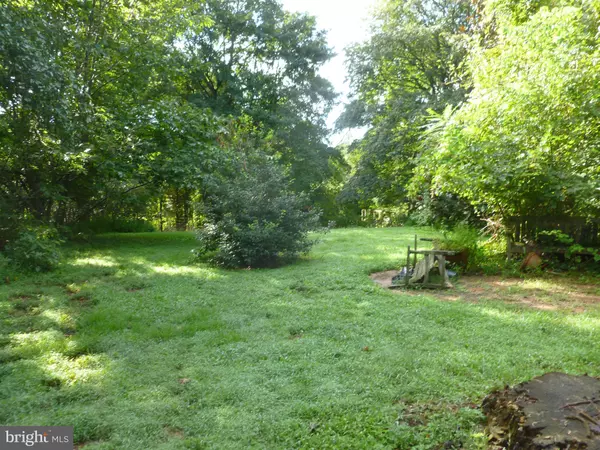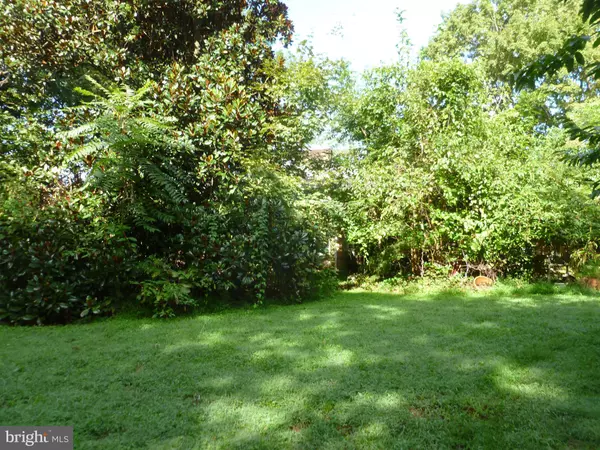$302,000
$245,000
23.3%For more information regarding the value of a property, please contact us for a free consultation.
7289 MOSBY DR Warrenton, VA 20187
3 Beds
2 Baths
2,071 SqFt
Key Details
Sold Price $302,000
Property Type Single Family Home
Sub Type Detached
Listing Status Sold
Purchase Type For Sale
Square Footage 2,071 sqft
Price per Sqft $145
Subdivision Warrenton Lakes
MLS Listing ID VAFQ167174
Sold Date 09/28/20
Style Ranch/Rambler
Bedrooms 3
Full Baths 2
HOA Y/N Y
Abv Grd Liv Area 2,071
Originating Board BRIGHT
Year Built 1962
Annual Tax Amount $3,295
Tax Year 2020
Lot Size 0.903 Acres
Acres 0.9
Property Description
AGENTS: SHOWINGS WILL RUN UNTIL 1030AM ON THURSDAY 9/10/20 THEN STOP. NO SHOWINGS ON FRIDAY, SATURDAY OR SUNDAY. SHOWINGS WILL RESUME AGAIN ON MONDAY 9/14/20 FROM 10AM UNTIL 6PM , THEN END. NO FURTHER SHOWINGS AFTER THAT DATE. OFFERS MUST BE RECEIVED BY 9PM , TUESDAY 9/15/20 BY EMAIL AND ATTACHED AS PDF. NO DROP BOX ACCEPTED. PLEASE EMAIL TO: NOEL @ LNF.COM ALL OFFERS WILL BE REVIEWED BY SELLER AND FURTHER INSTRUCTIONS WILL BE COMMUNICATED. AGENTS: PLEASE FOLLOW SHOWING INSTRUCTIONS. ENTRY WILL BE WITH A LISTING AGENT ON APPOINTMENT ONLY. DISCLSOURE/RELEASE OF LIABILITY WILL BE REQUIRED. NO CHILDREN ALLOWED IN SHOWING. Property being sold AS IS, WHERE IS. THIS IS A CASH ONLY PROPERTY This property has the potential of becoming a beautiful, classic home. Built in 1962, it is an all-brick rambler with hip roof. It has undergone extensive damage (roof, water damage) due to no or limited maintenance, but will be appealing to those willing to invest time, energy, and resources in renovations. It has 3 bedrooms, 2 full baths, 2 wood-burning fireplaces, and an attached 2 car garage. The basement is unfinished and has a walk-up stair way to the outside. The property is 9/10th's of an acre in Warrenton Lakes and has some lovely old maple and magnolia trees. All appliances convey, but are likely in poor working order. Oak wood floors cover much of the living area. The dining/family room area leads to a Florida room, beyond which is a brick patio needing your work to revive it.
Location
State VA
County Fauquier
Zoning R2
Direction Northwest
Rooms
Basement Connecting Stairway, Unfinished, Walkout Stairs
Main Level Bedrooms 3
Interior
Interior Features Attic, Floor Plan - Traditional, Kitchen - Galley, Wood Floors
Hot Water Electric
Heating Heat Pump(s)
Cooling Central A/C
Flooring Hardwood, Vinyl
Fireplaces Number 2
Fireplaces Type Brick, Wood
Furnishings No
Fireplace Y
Heat Source Electric
Exterior
Parking Features Inside Access, Garage - Side Entry
Garage Spaces 2.0
Fence Chain Link
Utilities Available Cable TV Available, Phone, Sewer Available
Water Access N
View Street
Roof Type Asbestos Shingle
Street Surface Black Top
Accessibility 2+ Access Exits
Road Frontage City/County
Attached Garage 2
Total Parking Spaces 2
Garage Y
Building
Lot Description Partly Wooded, Rear Yard
Story 2
Foundation Block
Sewer On Site Septic
Water Public
Architectural Style Ranch/Rambler
Level or Stories 2
Additional Building Above Grade, Below Grade
Structure Type Dry Wall
New Construction N
Schools
School District Fauquier County Public Schools
Others
Pets Allowed Y
Senior Community No
Tax ID 6995-01-1456
Ownership Fee Simple
SqFt Source Assessor
Acceptable Financing Cash
Listing Terms Cash
Financing Cash
Special Listing Condition Standard
Pets Allowed No Pet Restrictions
Read Less
Want to know what your home might be worth? Contact us for a FREE valuation!

Our team is ready to help you sell your home for the highest possible price ASAP

Bought with Charlotte F Rouse • Coldwell Banker Elite





