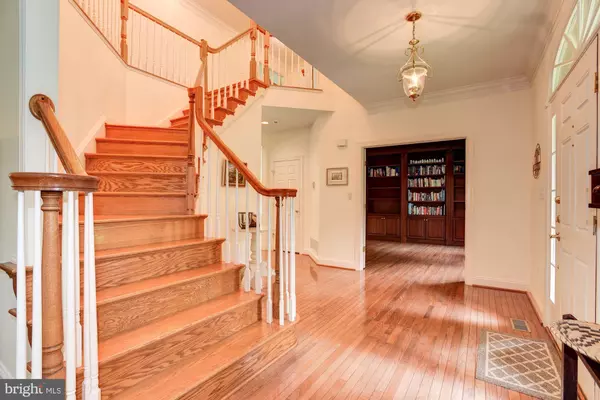$955,000
$944,900
1.1%For more information regarding the value of a property, please contact us for a free consultation.
1212 PENDERBROOKE CT Crownsville, MD 21032
4 Beds
5 Baths
5,454 SqFt
Key Details
Sold Price $955,000
Property Type Single Family Home
Sub Type Detached
Listing Status Sold
Purchase Type For Sale
Square Footage 5,454 sqft
Price per Sqft $175
Subdivision Penderbrooke
MLS Listing ID MDAA2002926
Sold Date 09/22/21
Style Colonial
Bedrooms 4
Full Baths 4
Half Baths 1
HOA Fees $54/ann
HOA Y/N Y
Abv Grd Liv Area 4,454
Originating Board BRIGHT
Year Built 2000
Annual Tax Amount $8,234
Tax Year 2021
Lot Size 1.470 Acres
Acres 1.47
Property Description
Absolutely stunning brick colonial with stately curb appeal nestled on a private 1.47 acre corner lot! A true retreat, this home is set back within a quiet community yet minutes to everyday needs, offers a three car side loading garage, 5,454 finished square feet, beautifully landscaped exterior with a 3 tier water fountain, fenced yard with a resort style pool, and screened porch backing to mature trees and a third of a mile nature trail! Custom quality features throughout including neutral color palette, hardwood flooring, built-ins, sophisticated trim, two brick fireplaces, design-inspired lighting upgrades, large light-filled windows, and much more! The welcoming foyer anchors a private study with distinguished built-ins on one side and the gracious living room with a classic formal dining room beyond. The formal living room and sunroom with floor to ceiling Palladian window share a dual sided wood-burning fireplace creating a warm ambiance throughout. The thoughtful floorplan allows for large gatherings while retaining the intimacy and warmth reserved for comfortable family living. Inspire your inner chef in the gourmet kitchen complemented by 42 inch cabinetry, granite counters, under cabinetry lighting, six burner gas cooktop, stainless steel appliances, oversized center island with a breakfast bar, walk-in pantry, and a sunny breakfast room. Spend quality time with loved ones in the adjacent family room highlighting a wood burning fireplace and wall of windows overlooking the outdoor oasis. A main level laundry room with cabinetry, a powder room, and friends and family staircase complete the main level. Ascend upstairs to the sprawling primary bedroom appointed with dual walk-in closets, and a luxurious primary en-suite bath adorned with a double vanity, soaking tub, oversized shower with seating, and a water closet. Three additional generously sized bedrooms with walk-in closets, two with a shared dual entry bath, and one with an en-suite bath conclude the upper level. Travel downstairs to the recreation room boasting recessed lighting, a full bath, and a walk-out to the backyard. The lower level also hosts two sizable storage rooms, one with padding and carpeting to be utilized as a home gym. You will feel as if you are on vacation in your own home with the ability to rest and relax on the screened porch, brick patio, or in the pool with the privacy offered by the mature trees on this perfect corner lot. Maintained with pride of ownership and sparing no expense, this home has everything you have been searching for! Property Updates: family room and lower level carpeting, pool installed, backyard cleared and grass planted, creation of nature path, Indoor / outdoor pad & carpet laid for home gym, and more!
Location
State MD
County Anne Arundel
Zoning RA
Rooms
Other Rooms Living Room, Dining Room, Primary Bedroom, Bedroom 2, Bedroom 3, Bedroom 4, Kitchen, Family Room, Den, Foyer, Sun/Florida Room, Laundry, Recreation Room, Storage Room
Basement Fully Finished, Connecting Stairway, Daylight, Partial, Interior Access, Outside Entrance, Rear Entrance, Workshop
Interior
Interior Features Breakfast Area, Carpet, Ceiling Fan(s), Chair Railings, Crown Moldings, Dining Area, Double/Dual Staircase, Family Room Off Kitchen, Floor Plan - Open, Floor Plan - Traditional, Formal/Separate Dining Room, Kitchen - Eat-In, Kitchen - Island, Kitchen - Table Space, Primary Bath(s), Recessed Lighting, Upgraded Countertops, Walk-in Closet(s), Wood Floors
Hot Water Electric
Heating Forced Air, Zoned, Heat Pump(s), Programmable Thermostat
Cooling Central A/C, Ceiling Fan(s), Programmable Thermostat, Zoned
Flooring Carpet, Ceramic Tile, Hardwood
Fireplaces Number 2
Fireplaces Type Brick, Fireplace - Glass Doors, Mantel(s), Screen, Wood
Equipment Cooktop, Dishwasher, Dryer, Icemaker, Microwave, Oven - Double, Oven - Wall, Oven/Range - Gas, Refrigerator, Six Burner Stove, Stainless Steel Appliances, Washer, Water Heater
Fireplace Y
Window Features Double Pane,Palladian,Vinyl Clad
Appliance Cooktop, Dishwasher, Dryer, Icemaker, Microwave, Oven - Double, Oven - Wall, Oven/Range - Gas, Refrigerator, Six Burner Stove, Stainless Steel Appliances, Washer, Water Heater
Heat Source Electric, Propane - Leased
Laundry Has Laundry, Main Floor
Exterior
Exterior Feature Patio(s), Porch(es), Screened
Garage Garage - Side Entry
Garage Spaces 3.0
Fence Rear, Split Rail
Pool In Ground
Waterfront N
Water Access N
View Garden/Lawn, Trees/Woods
Accessibility Other
Porch Patio(s), Porch(es), Screened
Parking Type Attached Garage, Driveway
Attached Garage 3
Total Parking Spaces 3
Garage Y
Building
Lot Description Backs to Trees, Corner, Front Yard, Landscaping, Private, Rear Yard, Trees/Wooded
Story 3
Sewer On Site Septic
Water Well
Architectural Style Colonial
Level or Stories 3
Additional Building Above Grade, Below Grade
Structure Type 9'+ Ceilings,Dry Wall,High,Vaulted Ceilings
New Construction N
Schools
Elementary Schools Millersville
Middle Schools Old Mill M South
High Schools Old Mill
School District Anne Arundel County Public Schools
Others
HOA Fee Include Common Area Maintenance,Management
Senior Community No
Tax ID 020261390097602
Ownership Fee Simple
SqFt Source Assessor
Security Features Intercom,Main Entrance Lock,Security System,Smoke Detector
Special Listing Condition Standard
Read Less
Want to know what your home might be worth? Contact us for a FREE valuation!

Our team is ready to help you sell your home for the highest possible price ASAP

Bought with Rick J Mudd • RE/MAX Executive






