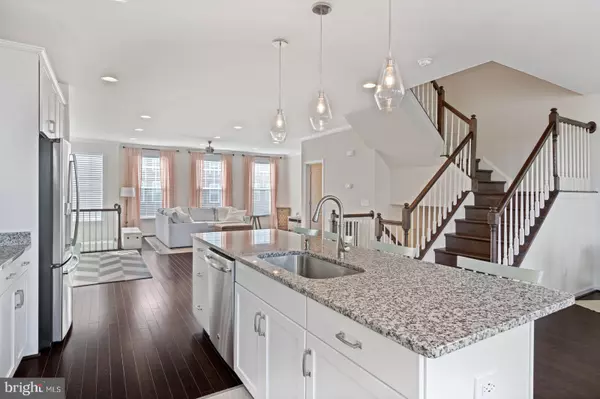$589,900
$569,900
3.5%For more information regarding the value of a property, please contact us for a free consultation.
24855 DURHAM FIELD TER Chantilly, VA 20152
3 Beds
4 Baths
2,610 SqFt
Key Details
Sold Price $589,900
Property Type Townhouse
Sub Type Interior Row/Townhouse
Listing Status Sold
Purchase Type For Sale
Square Footage 2,610 sqft
Price per Sqft $226
Subdivision Eastview At Stone Ridge
MLS Listing ID VALO420912
Sold Date 09/30/20
Style Other
Bedrooms 3
Full Baths 3
Half Baths 1
HOA Fees $94/mo
HOA Y/N Y
Abv Grd Liv Area 2,610
Originating Board BRIGHT
Year Built 2017
Annual Tax Amount $5,184
Tax Year 2020
Lot Size 1,742 Sqft
Acres 0.04
Property Description
Exquisite move in ready 3 bed 3.5 bath brick front townhouse in highly sought after Eastview at Stone Ridge. This stunning, nearly brand new home boasts an open concept layout with gleaming hardwood floors and modern finishes that flow throughout. The gourmet kitchen features an oversized island, sparkling granite counters, tile backsplash and white shaker cabinets. Enjoy cooking with all stainless steel appliances including a gas cooktop, modern vent hood and built-in wall oven and microwave. Plenty of space for the whole family to gather around the family room, dining area or outside on the deck! Upper level boasts 3 spacious bedrooms with two modern bathrooms including a private master retreat. The luxurious master is a true retreat with a tray ceiling, walk-in closet and spa-like bath featuring dual vanities, soaking tub and glass shower. Upper level laundry is super convenient with close proximity to the bedrooms. Sunny entry level features an additional full bath and family room with a gas fireplace that walks out to the truly private backyard patio overlooking a common area. The spacious two car garage with long driveway has plenty of room for storage and parking. Community amenities include access to pools, trails and playgrounds. Excellent location just minutes from Rt 50 for easy commuting access to the Dulles Toll Rd, 28 and Dulles Airport.
Location
State VA
County Loudoun
Zoning 05
Interior
Interior Features Breakfast Area, Carpet, Ceiling Fan(s), Combination Kitchen/Living, Crown Moldings, Family Room Off Kitchen, Floor Plan - Open, Kitchen - Gourmet, Kitchen - Island, Pantry, Recessed Lighting, Upgraded Countertops, Walk-in Closet(s), Wood Floors
Hot Water Natural Gas
Heating Forced Air
Cooling Central A/C
Flooring Hardwood, Carpet, Ceramic Tile
Fireplaces Number 1
Fireplaces Type Gas/Propane, Fireplace - Glass Doors
Equipment Built-In Microwave, Cooktop, Dishwasher, Disposal, Dryer, Oven - Wall, Range Hood, Refrigerator, Stainless Steel Appliances, Washer
Fireplace Y
Appliance Built-In Microwave, Cooktop, Dishwasher, Disposal, Dryer, Oven - Wall, Range Hood, Refrigerator, Stainless Steel Appliances, Washer
Heat Source Natural Gas
Laundry Upper Floor
Exterior
Exterior Feature Deck(s), Patio(s)
Garage Garage - Front Entry
Garage Spaces 2.0
Fence Partially
Amenities Available Fitness Center, Pool - Outdoor, Tot Lots/Playground
Waterfront N
Water Access N
Accessibility None
Porch Deck(s), Patio(s)
Parking Type Attached Garage
Attached Garage 2
Total Parking Spaces 2
Garage Y
Building
Lot Description Backs - Open Common Area
Story 3
Sewer Public Sewer
Water Public
Architectural Style Other
Level or Stories 3
Additional Building Above Grade, Below Grade
Structure Type 9'+ Ceilings
New Construction N
Schools
Elementary Schools Arcola
Middle Schools Mercer
High Schools John Champe
School District Loudoun County Public Schools
Others
HOA Fee Include Pool(s),Trash
Senior Community No
Tax ID 205499526000
Ownership Fee Simple
SqFt Source Assessor
Special Listing Condition Standard
Read Less
Want to know what your home might be worth? Contact us for a FREE valuation!

Our team is ready to help you sell your home for the highest possible price ASAP

Bought with Kathy A Pippin • Samson Properties






