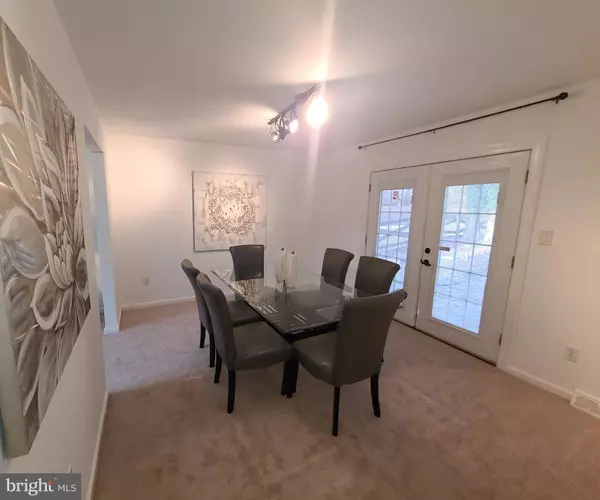$379,900
$379,900
For more information regarding the value of a property, please contact us for a free consultation.
13310 WARBURTON DR Fort Washington, MD 20744
4 Beds
3 Baths
2,035 SqFt
Key Details
Sold Price $379,900
Property Type Single Family Home
Sub Type Detached
Listing Status Sold
Purchase Type For Sale
Square Footage 2,035 sqft
Price per Sqft $186
Subdivision Fort Washington Estates
MLS Listing ID MDPG581628
Sold Date 03/01/21
Style Colonial
Bedrooms 4
Full Baths 2
Half Baths 1
HOA Y/N N
Abv Grd Liv Area 2,035
Originating Board BRIGHT
Year Built 1967
Annual Tax Amount $4,393
Tax Year 2019
Lot Size 10,493 Sqft
Acres 0.24
Property Description
Let's start with the lifestyle offered when you choose this home. If peaceful scenic living with proximity to work is what you want, you found it here. Nature is everywhere when you live in Fort Washington. Families of deer are a staple in the community. You might even spot the wild turkey roaming around. Walk to Fort Washington Marina's waterfront to go fishing, boating, canoeing, feed the ducks from the pier, or look for the hawks, heron and owls. Take the dog for a walk through scenic Fort Washington Park. Now let's talk about the house. This home has large rooms, an upgraded kitchen, new bathrooms, fresh paint and new carpet. The kitchen has granite, loads of custom cabinet space and an oversized island that is ideal for meal prep, casual dining, or hanging out. The open floor plan flows nicely into the family room with hardwood floors, exposed beams, and a brick surround fireplace perfect for brisk nights. The formal living room is spacious and is ideal for entertaining with an open floor plan into the formal dining room, with French doors. Moving upstairs, you will be surprised by how large the owners' suite is. You can have a king-sized bed set and there is still room for a sitting area too. There is the most unexpected and amazing walk-in closet that could be a room in itself. Bedrooms 2 and 3 can hold queen-sized sets. The 4th bedroom is a good size for double, twin or bunk beds or maybe an office. The basement is ready for your custom design and it has a bathroom rough-in. Outside the backyard is shaded, private, and perfect for play. Finally enjoy an easy commute to MGM, National Harbor, DC, NoVA, Andrews JB, Pax River, Indian Head, Bolling AFB, and Fort Belvoir. Tour this home and make your offer today.
Location
State MD
County Prince Georges
Zoning R80
Rooms
Other Rooms Living Room, Dining Room, Primary Bedroom, Kitchen, Family Room, Bathroom 2, Bathroom 3, Primary Bathroom
Basement Other, Connecting Stairway, Unfinished
Interior
Interior Features Attic, Breakfast Area, Combination Kitchen/Dining, Dining Area, Family Room Off Kitchen, Floor Plan - Traditional, Kitchen - Island, Kitchen - Table Space, Tub Shower, Walk-in Closet(s)
Hot Water Natural Gas
Heating Forced Air
Cooling Ductless/Mini-Split
Flooring Ceramic Tile, Hardwood
Fireplaces Number 1
Equipment Dishwasher, Disposal, Dryer, Icemaker, Refrigerator, Stove, Washer
Fireplace Y
Appliance Dishwasher, Disposal, Dryer, Icemaker, Refrigerator, Stove, Washer
Heat Source Electric
Exterior
Garage Inside Access
Garage Spaces 4.0
Waterfront N
Water Access N
Accessibility None
Parking Type Attached Garage, Driveway, Off Street
Attached Garage 2
Total Parking Spaces 4
Garage Y
Building
Story 3
Sewer Public Sewer
Water Public
Architectural Style Colonial
Level or Stories 3
Additional Building Above Grade, Below Grade
New Construction N
Schools
School District Prince George'S County Public Schools
Others
Senior Community No
Tax ID 17050316158
Ownership Fee Simple
SqFt Source Assessor
Acceptable Financing Cash, Conventional, FHA
Horse Property N
Listing Terms Cash, Conventional, FHA
Financing Cash,Conventional,FHA
Special Listing Condition Standard
Read Less
Want to know what your home might be worth? Contact us for a FREE valuation!

Our team is ready to help you sell your home for the highest possible price ASAP

Bought with Joy A. Johnson • Haven Firm






