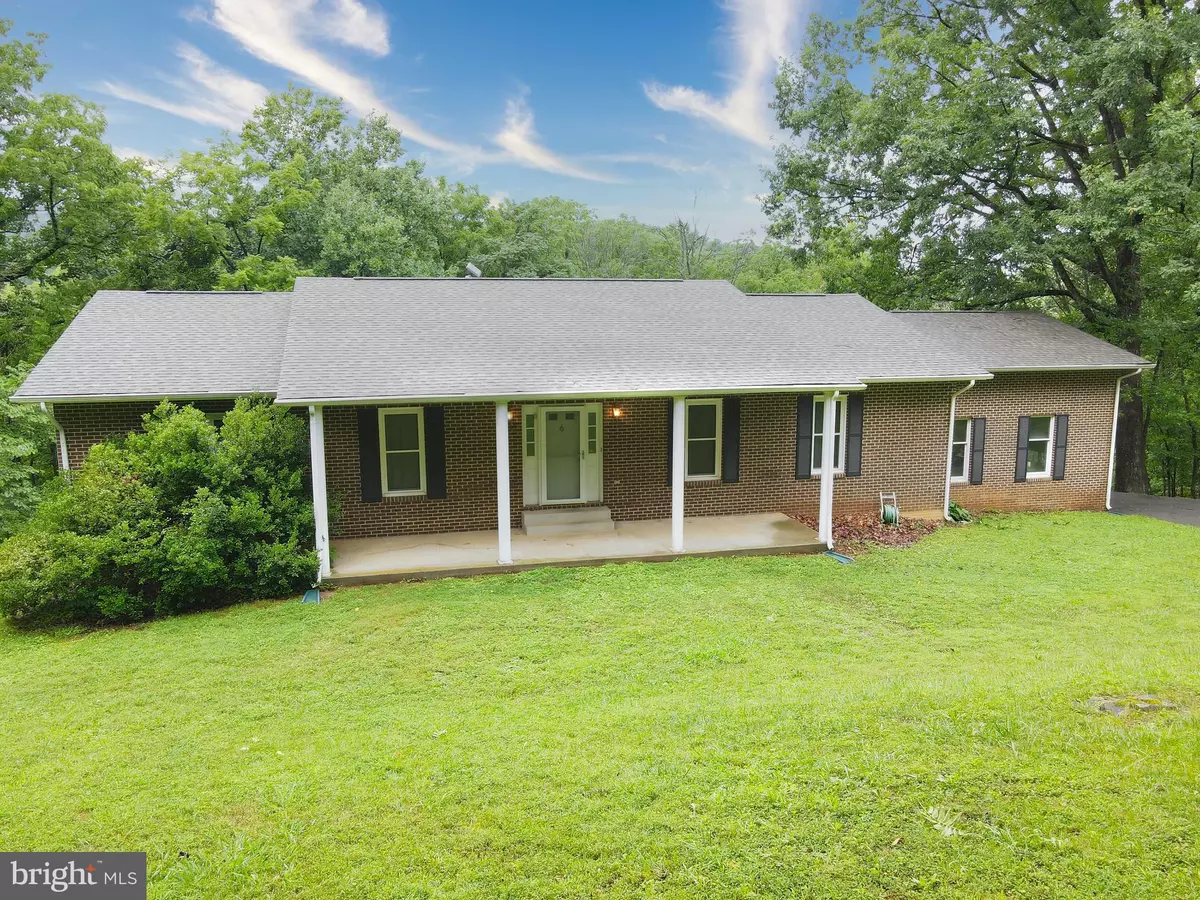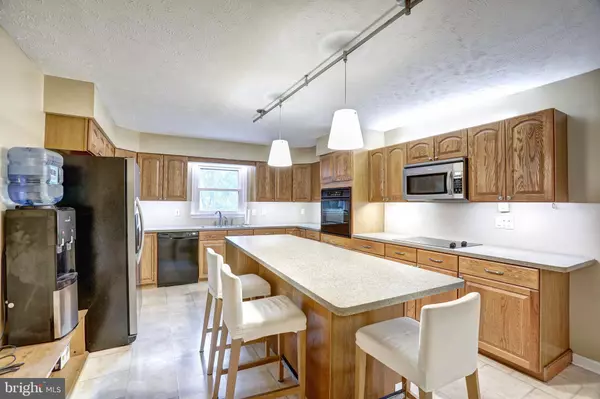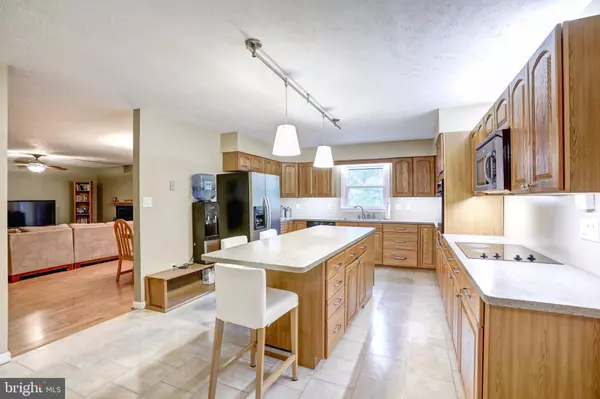$424,900
$424,900
For more information regarding the value of a property, please contact us for a free consultation.
831 APPLE JACK CIR Linden, VA 22642
3 Beds
3 Baths
1,980 SqFt
Key Details
Sold Price $424,900
Property Type Single Family Home
Sub Type Detached
Listing Status Sold
Purchase Type For Sale
Square Footage 1,980 sqft
Price per Sqft $214
Subdivision Apple Mt Lake South
MLS Listing ID VAWR2000730
Sold Date 01/05/22
Style Ranch/Rambler
Bedrooms 3
Full Baths 3
HOA Fees $33/mo
HOA Y/N Y
Abv Grd Liv Area 1,980
Originating Board BRIGHT
Year Built 1992
Annual Tax Amount $2,194
Tax Year 2021
Lot Size 2.820 Acres
Acres 2.82
Property Description
Beautiful Single Family Ranch Home In Apple Mountain Lake South! Featuring 3 Bedrooms and 3 Bathrooms, Hardwood Floors and Ceramic Tile Throughout the Main Living Spaces, Dining Area, Spacious Living Room and Family Room. The Eat In Kitchen Offers Plenty of Space and Adjacent Full Dining Area. The Living Room Features a Cozy Wood Burning Fireplace. The Primary Bedroom Includes a Walk In Closet with Updated Primary Bath, Along with 2 Additional Generous Bedrooms and Another 2 Full Baths. The Full Basement has Rough Ins and is Full of Potential! The Back Yard is Perfect for Private Relaxation or Entertaining. Updates Include New Roof and Gutters (2016), New Siding and Shutters (2017), HVAC (2019), New Windows (2018), Wood Stove (2014), Master Bathroom (2018), New Upstairs Rear Sliding Glass Door (2016). This Home has Tons of Privacy and Excellent Views. Proudly Presenting: 831 Apple Jack Circle.
Location
State VA
County Warren
Zoning R
Rooms
Basement Full, Interior Access, Unfinished, Walkout Level
Main Level Bedrooms 3
Interior
Interior Features Family Room Off Kitchen, Breakfast Area, Kitchen - Island, Combination Dining/Living, Kitchen - Eat-In, Primary Bath(s), Entry Level Bedroom, Window Treatments, Wood Floors, Wood Stove
Hot Water Electric
Heating Heat Pump(s)
Cooling Ceiling Fan(s), Central A/C
Flooring Wood, Ceramic Tile
Fireplaces Number 1
Fireplaces Type Mantel(s)
Equipment Cooktop, Dishwasher, Exhaust Fan, Icemaker, Oven - Self Cleaning, Oven - Wall, Range Hood, Refrigerator, Built-In Microwave, Dryer, Washer, Water Heater
Fireplace Y
Window Features Skylights,Screens,Double Pane
Appliance Cooktop, Dishwasher, Exhaust Fan, Icemaker, Oven - Self Cleaning, Oven - Wall, Range Hood, Refrigerator, Built-In Microwave, Dryer, Washer, Water Heater
Heat Source Electric
Laundry Has Laundry, Main Floor
Exterior
Exterior Feature Deck(s), Porch(es)
Parking Features Garage Door Opener, Garage - Side Entry
Garage Spaces 2.0
Water Access N
View Mountain, Scenic Vista, Trees/Woods
Roof Type Asphalt
Accessibility None
Porch Deck(s), Porch(es)
Attached Garage 2
Total Parking Spaces 2
Garage Y
Building
Lot Description Backs to Trees, Partly Wooded, Trees/Wooded, Vegetation Planting, Secluded, Private
Story 2
Sewer On Site Septic
Water Well
Architectural Style Ranch/Rambler
Level or Stories 2
Additional Building Above Grade, Below Grade
New Construction N
Schools
School District Warren County Public Schools
Others
HOA Fee Include Road Maintenance,Snow Removal
Senior Community No
Tax ID 31C 26
Ownership Fee Simple
SqFt Source Assessor
Security Features Smoke Detector
Special Listing Condition Standard
Read Less
Want to know what your home might be worth? Contact us for a FREE valuation!

Our team is ready to help you sell your home for the highest possible price ASAP

Bought with Leigh-Anne Vaughn • Pearson Smith Realty, LLC





