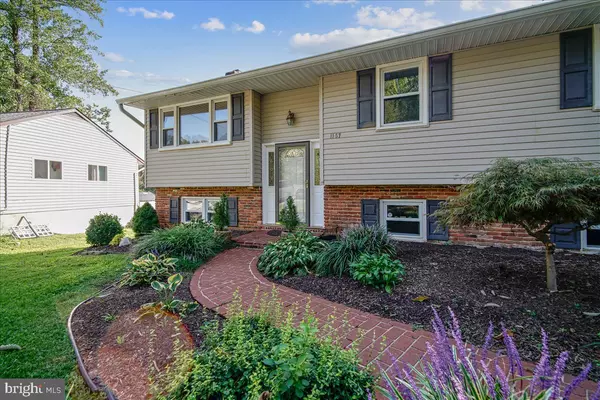$399,000
$399,000
For more information regarding the value of a property, please contact us for a free consultation.
1157 RAMBLEWOOD DR Annapolis, MD 21409
4 Beds
2 Baths
1,508 SqFt
Key Details
Sold Price $399,000
Property Type Single Family Home
Sub Type Detached
Listing Status Sold
Purchase Type For Sale
Square Footage 1,508 sqft
Price per Sqft $264
Subdivision Cape St Claire
MLS Listing ID MDAA2006234
Sold Date 11/17/21
Style Split Foyer
Bedrooms 4
Full Baths 2
HOA Y/N Y
Abv Grd Liv Area 1,028
Originating Board BRIGHT
Year Built 1973
Annual Tax Amount $4,878
Tax Year 2021
Lot Size 7,035 Sqft
Acres 0.16
Property Description
CLOSING HELP AVAILABLE WITH ACCEPTABLE CONTRACT!!**PLEASE CLICK ON VIRTUAL TOUR FOR INTERACTIVE FLOOR PLAN**Welcome to Cape St Claire!**Home of Blue Ribbon Schools**Walk to Shopping or Walking Trail**Broadneck Park Close By**Large Split Foyer with 4 Bedrooms**Main Level has Living/Great Room Leading to Sunroom Addition**Deck off of Kitchen for Outdoor Entertaining**Lower Level has Oversized Family Room and Lower Level Sunroom/Office**Side Patio for BBQ with Built In Brick BBQ**Close to Boat Ramp**Cape St. Claire has 3 Beaches for Residents**Close to Major Routes to Baltimore /Washington/Ft. Meade**
Location
State MD
County Anne Arundel
Zoning R5
Rooms
Other Rooms Dining Room, Primary Bedroom, Bedroom 2, Bedroom 3, Bedroom 4, Kitchen, Family Room, Basement, Sun/Florida Room, Laundry, Other, Storage Room, Bathroom 1, Bathroom 2
Basement Outside Entrance, Rear Entrance, Full, Fully Finished, Improved, Walkout Level
Interior
Interior Features Kitchen - Country, Built-Ins, Window Treatments, Primary Bath(s), Wood Floors, Floor Plan - Open, Additional Stairway, Ceiling Fan(s), Carpet, Soaking Tub, Spiral Staircase, Water Treat System
Hot Water Electric
Heating Heat Pump(s)
Cooling Ceiling Fan(s), Central A/C
Flooring Ceramic Tile, Carpet
Fireplaces Number 1
Fireplaces Type Fireplace - Glass Doors, Mantel(s), Screen
Equipment Dishwasher, Dryer, Oven/Range - Electric, Range Hood, Refrigerator, Exhaust Fan, Built-In Microwave, Stove, Washer
Fireplace Y
Window Features Screens
Appliance Dishwasher, Dryer, Oven/Range - Electric, Range Hood, Refrigerator, Exhaust Fan, Built-In Microwave, Stove, Washer
Heat Source Electric
Laundry Has Laundry, Basement
Exterior
Exterior Feature Deck(s), Patio(s)
Utilities Available Electric Available
Amenities Available Beach, Tot Lots/Playground, Water/Lake Privileges
Water Access Y
Roof Type Asphalt
Accessibility Doors - Lever Handle(s)
Porch Deck(s), Patio(s)
Garage N
Building
Lot Description Landscaping
Story 2
Sewer Public Sewer
Water Public
Architectural Style Split Foyer
Level or Stories 2
Additional Building Above Grade, Below Grade
Structure Type Other
New Construction N
Schools
School District Anne Arundel County Public Schools
Others
Pets Allowed Y
HOA Fee Include Other
Senior Community No
Tax ID 020316503240871
Ownership Fee Simple
SqFt Source Assessor
Acceptable Financing Cash, Conventional, FHA, VA
Listing Terms Cash, Conventional, FHA, VA
Financing Cash,Conventional,FHA,VA
Special Listing Condition Standard
Pets Allowed Cats OK, Dogs OK
Read Less
Want to know what your home might be worth? Contact us for a FREE valuation!

Our team is ready to help you sell your home for the highest possible price ASAP

Bought with Jen Denney • EXP Realty, LLC





