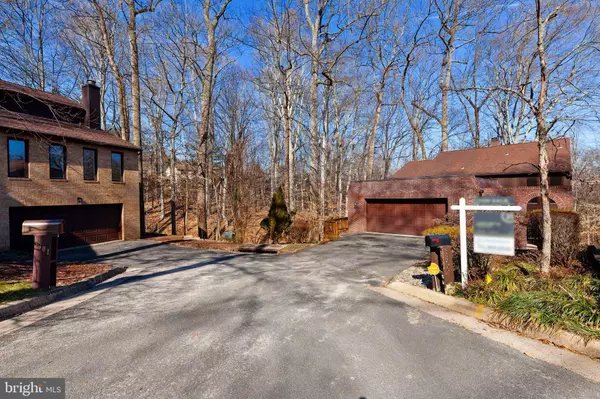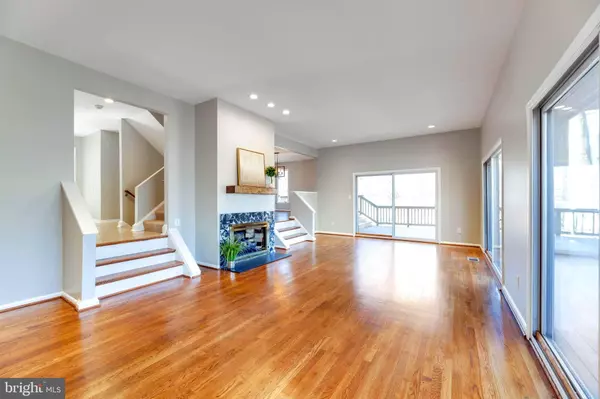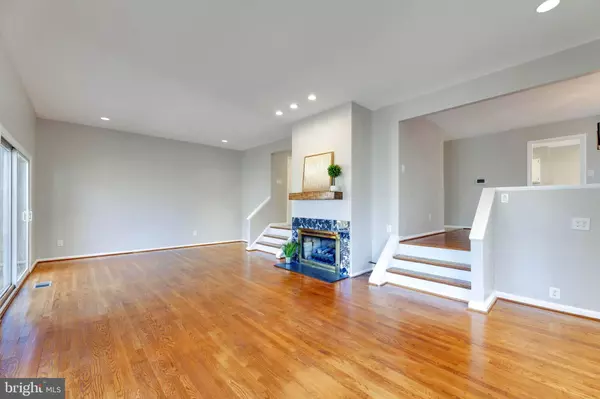$805,000
$745,000
8.1%For more information regarding the value of a property, please contact us for a free consultation.
3300 GINGER TREE CT Fairfax, VA 22030
4 Beds
4 Baths
2,836 SqFt
Key Details
Sold Price $805,000
Property Type Single Family Home
Sub Type Detached
Listing Status Sold
Purchase Type For Sale
Square Footage 2,836 sqft
Price per Sqft $283
Subdivision Great Oaks
MLS Listing ID VAFC120908
Sold Date 03/30/21
Style Contemporary
Bedrooms 4
Full Baths 3
Half Baths 1
HOA Fees $172/qua
HOA Y/N Y
Abv Grd Liv Area 2,291
Originating Board BRIGHT
Year Built 1977
Annual Tax Amount $6,604
Tax Year 2020
Lot Size 4,050 Sqft
Acres 0.09
Property Description
Welcome home to the highly sought-after neighborhood of Great Oaks in Fairfax. This house sits on one of the best lots in the entire community with two huge wrap-around decks that stare off into the wooded oasis behind, not to mention the private balcony off the primary bedroom. Looking for a house that you can relax in peace? Want a home you can enjoy nature in? Entertain friends and family in? This house is for you. As you enter this tastefully fully remodeled home, you will be welcomed with a fresh neutral paint and refinished hardwoods in the great room with a gas fireplace and a large wrap around private balcony overlooking the woods. Up a few stairs you'll find a separate dining room, and a bright eat-in kitchen with new granite countertops, backsplash, microwave, dishwasher and recessed lighting. Once you walk up the stairs into the private quarters, escape to the primary bedroom with a walk-in closet, newly remodeled shower, jetted tub, and new modern double vanity. The remaining 3 bedrooms welcome you with their spaciousness and share another newly remodeled bathroom with subway tile, hex marble flooring, and a brand new double vanity . As you make your way down to the lowest level, you'll find a large built in to use as a book shelf or to show off your collectibles, as well as the perfect space for entertaining guests. Don't miss the wood accent wall on the other side and the den and full bath located right off the large open room to use for an overnight guest. Come check out this amazingly updated single family home before it flies off the market! Offers due noon on Monday, March 15. Call/Text Scott Boeser, co-listing agent, for questions.
Location
State VA
County Fairfax City
Zoning PD-M
Rooms
Other Rooms Living Room, Dining Room, Primary Bedroom, Bedroom 2, Bedroom 3, Bedroom 4, Kitchen, Bedroom 1, Laundry, Recreation Room, Bathroom 1, Bathroom 3, Bonus Room, Primary Bathroom, Half Bath
Basement Walkout Level, Outside Entrance, Improved, Heated, Space For Rooms, Windows, Full
Interior
Hot Water Natural Gas, Tankless
Heating Forced Air
Cooling Central A/C
Flooring Hardwood, Carpet
Fireplaces Number 1
Heat Source Natural Gas
Exterior
Parking Features Garage Door Opener, Built In, Garage - Front Entry
Garage Spaces 2.0
Amenities Available Swimming Pool, Pool - Outdoor
Water Access N
Accessibility None
Attached Garage 2
Total Parking Spaces 2
Garage Y
Building
Story 3
Sewer Public Sewer
Water Public
Architectural Style Contemporary
Level or Stories 3
Additional Building Above Grade, Below Grade
Structure Type Dry Wall,High,Masonry,Wood Walls
New Construction N
Schools
School District Fairfax County Public Schools
Others
HOA Fee Include Common Area Maintenance,Lawn Maintenance,Management,Pool(s),Reserve Funds,Road Maintenance,Snow Removal,Trash
Senior Community No
Tax ID 48 3 05 033
Ownership Fee Simple
SqFt Source Assessor
Special Listing Condition Standard
Read Less
Want to know what your home might be worth? Contact us for a FREE valuation!

Our team is ready to help you sell your home for the highest possible price ASAP

Bought with Brad C Kintz • Long & Foster Real Estate, Inc.





