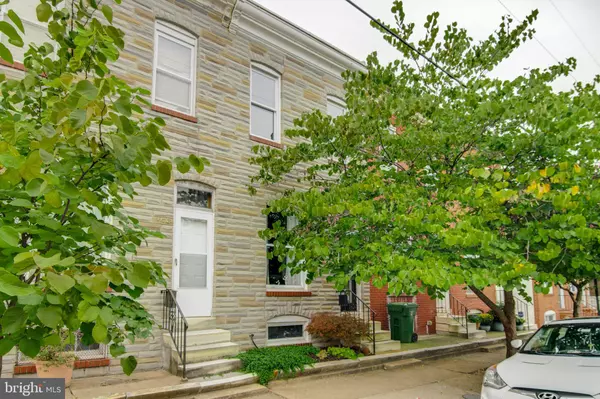$162,000
$162,500
0.3%For more information regarding the value of a property, please contact us for a free consultation.
1105 W OSTEND ST Baltimore, MD 21230
2 Beds
1 Bath
1,240 SqFt
Key Details
Sold Price $162,000
Property Type Townhouse
Sub Type Interior Row/Townhouse
Listing Status Sold
Purchase Type For Sale
Square Footage 1,240 sqft
Price per Sqft $130
Subdivision Washington Village
MLS Listing ID MDBA525820
Sold Date 10/30/20
Style Colonial
Bedrooms 2
Full Baths 1
HOA Y/N N
Abv Grd Liv Area 1,240
Originating Board BRIGHT
Year Built 1900
Annual Tax Amount $2,485
Tax Year 2019
Lot Size 435 Sqft
Acres 0.01
Property Description
This is the most gorgeous home in the Washington Village/Pigtown area. It is the perfect blend of modern updating and original accents. The home has a garden area with trees in the front and the rear - which is so unique for the city. You enter into the original enclosed foyer with the original tile work and a new modern door. This is a great space to keep the cold out and the warm in. Passing through the foyer, you will find brand new hardwoods, new paint and the home original architectural columns and accents. The living room is spacious and full of natural light. It flows seamlessly into an open dining room with an elegant chandelier. The dining area is partially open to the kitchen for the most modern flow. And wait until you see the kitchen! It is huge. Updated cabinets, brand new premium quartz countertops, so much light, a brick accent wall, fabulous lighting and an eat in area. Heading out the rear, you pass through a large mud room with tons of light. This area is great for storage, your coats and boots or whatever you would like. Out back, you have a patio with garden area - and to the rear -you overlook a large open area, so no neighbors. The rear area gives you the option to add in a personal parking pad if you desire. Heading upstairs, the home has a spacious master bedroom with a den. This is currently used as a huge closet, but could be a sitting room or smaller walk through bedroom. The den attaches to both the master bedroom and the full bath. The bathroom is magnificent and huge, with an extra large shower, a claw foot tub, a skylight, an updated vanity and classic tile work. You really could not ask for more. In the rear of the home is a second bedroom, also spacious with plenty of space and light. The home also has a basement with laundry area, ready for you to make it your own. Come check out this home. It is a one of a kind!
Location
State MD
County Baltimore City
Zoning R-8
Rooms
Other Rooms Living Room, Dining Room, Kitchen, Den, Foyer, Mud Room
Basement Full, Unfinished
Interior
Hot Water Natural Gas
Heating Forced Air
Cooling Central A/C
Heat Source Natural Gas
Exterior
Waterfront N
Water Access N
Accessibility None
Parking Type On Street
Garage N
Building
Story 3
Sewer Public Sewer
Water Public
Architectural Style Colonial
Level or Stories 3
Additional Building Above Grade, Below Grade
New Construction N
Schools
School District Baltimore City Public Schools
Others
Senior Community No
Tax ID 0321060790 058
Ownership Ground Rent
SqFt Source Estimated
Special Listing Condition Standard
Read Less
Want to know what your home might be worth? Contact us for a FREE valuation!

Our team is ready to help you sell your home for the highest possible price ASAP

Bought with Nicholas V Pedrick • City Chic Real Estate






