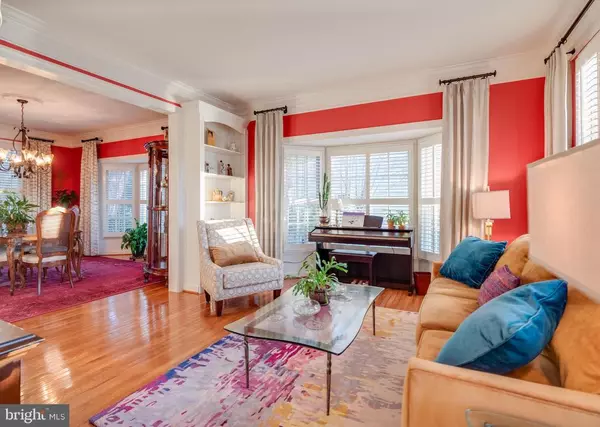$720,000
$709,900
1.4%For more information regarding the value of a property, please contact us for a free consultation.
6607 OAK ROCK CT Centreville, VA 20121
4 Beds
4 Baths
3,720 SqFt
Key Details
Sold Price $720,000
Property Type Single Family Home
Sub Type Detached
Listing Status Sold
Purchase Type For Sale
Square Footage 3,720 sqft
Price per Sqft $193
Subdivision Compton Village
MLS Listing ID VAFX1165994
Sold Date 01/15/21
Style Colonial
Bedrooms 4
Full Baths 3
Half Baths 1
HOA Fees $83/qua
HOA Y/N Y
Abv Grd Liv Area 2,480
Originating Board BRIGHT
Year Built 1995
Annual Tax Amount $6,930
Tax Year 2020
Lot Size 9,036 Sqft
Acres 0.21
Property Description
** Please Remove Shoes and Wear Face Mask and Follow CDC Recommended COVID-19 Guidelines ** +++Professional Cleaning Monday December 14+++ Must SEE this RARELY AVAILABLE "Raleigh III" model in turn-key condition and located nicely in a cul-de-sac! ++This 2,480 sq ft home is packed with gorgeous features: The main floor opens up to an over-sized Living Room with crown molding, Half Bath then flows beautifully into a spacious Kitchen and breakfast area. The kitchen features gorgeous granite counter tops, ample pantry storage and centers about a large island with generous space and a breakfast area. The home has natural gas cooktop and double wall ovens too! ++This immaculate home provides an OPEN FLOOR PLAN with enormous amounts of natural light! The first floor windows have custom plantation louver blinds. Also features abundant hardwood flooring, tall 9 foot ceilings, extensive custom trim moulding generously throughout. Built-in large cabinetry, two large bay window and skylights allows even more natural light! ++The kitchen leads out to a large split-level deck, a stone fire pit, elegant stone stack hardscape planters, matching stone walking paths, including a fenced-in backyard -- all perfect for back yard entertaining! ++Head upstairs to the 2nd level where you will find the Vaulted ceiling Main Owners Suite with two large walk-in closets and its own large bathroom. Three large bedrooms down the hall share a large bathroom. Convenient upper Level laundry provides easy access! ++FULLY Finished Basement is 1,240 sq ft for family entertaining indoors with room for a pool table, bar, large media room seating and large screen TV! There is also a FULL bathroom as well as a massive step-down Storage Area that is perfect for seasonal items, furniture and so much more! Compton Village Developement has a Community Center and Pool, two tennis courts, a general purpose court, four tot lots, nature walking/running trails through wooded areas, and a pond with a gazebo (See the attached Video!). Centreville Elementary School is within the community and many of the children are able to walk to school. Liberty Middle School and Centreville High School are within two miles, on Union Mill Road, and within the community there are two commercial day care centers. The location of this home is IDEAL for commuting - right off 28 and minutes to 66! Close to VRE and Dulles Airport. ++Limited Show Times. Ask your agent to schedule ASAP!!! Mon-Fri 3pm to 6:30pm // Sat & Sun 2pm to 6:30pm NO SHOWINGS Nov 21 through 27 Schedule with your Agent ASAP!!!
Location
State VA
County Fairfax
Zoning 303
Rooms
Other Rooms Living Room, Dining Room, Primary Bedroom, Bedroom 2, Bedroom 3, Kitchen, Game Room, Family Room, Foyer, Bedroom 1
Basement Full
Interior
Interior Features Breakfast Area, Built-Ins, Ceiling Fan(s), Chair Railings, Crown Moldings, Dining Area, Family Room Off Kitchen, Kitchen - Island, Primary Bath(s), Recessed Lighting, Window Treatments, Wood Floors
Hot Water Natural Gas
Heating Forced Air
Cooling Central A/C
Fireplaces Number 1
Fireplaces Type Fireplace - Glass Doors, Mantel(s)
Equipment Cooktop, Dishwasher, Disposal, Dryer, Exhaust Fan, Icemaker, Microwave, Oven - Wall, Oven - Double, Refrigerator, Washer
Furnishings No
Fireplace Y
Window Features Bay/Bow
Appliance Cooktop, Dishwasher, Disposal, Dryer, Exhaust Fan, Icemaker, Microwave, Oven - Wall, Oven - Double, Refrigerator, Washer
Heat Source Natural Gas
Exterior
Parking Features Garage - Front Entry
Garage Spaces 6.0
Amenities Available Basketball Courts, Common Grounds, Jog/Walk Path, Recreational Center, Pool - Outdoor, Tennis Courts, Tot Lots/Playground
Water Access N
Roof Type Asphalt
Accessibility None
Attached Garage 2
Total Parking Spaces 6
Garage Y
Building
Story 2
Sewer Public Sewer
Water Public
Architectural Style Colonial
Level or Stories 2
Additional Building Above Grade, Below Grade
New Construction N
Schools
School District Fairfax County Public Schools
Others
HOA Fee Include Common Area Maintenance,Insurance,Pool(s),Trash
Senior Community No
Tax ID 0653 12050038
Ownership Fee Simple
SqFt Source Assessor
Horse Property N
Special Listing Condition Standard
Read Less
Want to know what your home might be worth? Contact us for a FREE valuation!

Our team is ready to help you sell your home for the highest possible price ASAP

Bought with Pamela V Alcantara • Impact Real Estate, LLC





