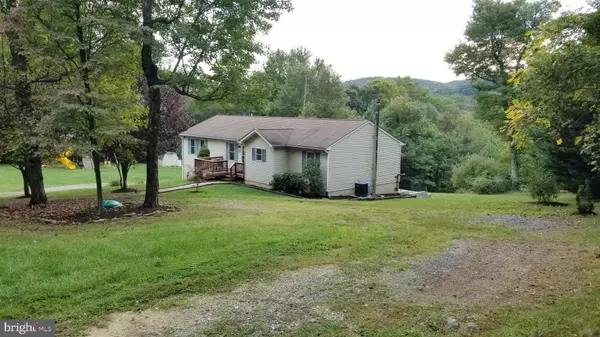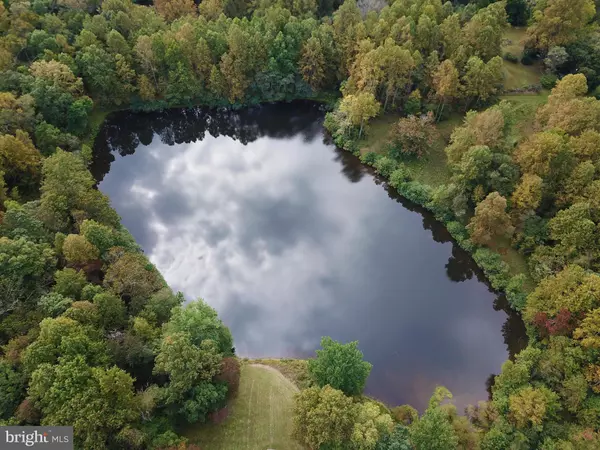$410,000
$419,000
2.1%For more information regarding the value of a property, please contact us for a free consultation.
3983 HIDDEN VALLEY LN Linden, VA 22642
3 Beds
4 Baths
2,639 SqFt
Key Details
Sold Price $410,000
Property Type Single Family Home
Sub Type Detached
Listing Status Sold
Purchase Type For Sale
Square Footage 2,639 sqft
Price per Sqft $155
Subdivision Hidden Valley Farms
MLS Listing ID VAFQ167480
Sold Date 02/05/21
Style Ranch/Rambler
Bedrooms 3
Full Baths 3
Half Baths 1
HOA Y/N N
Abv Grd Liv Area 1,508
Originating Board BRIGHT
Year Built 2003
Annual Tax Amount $3,424
Tax Year 2020
Lot Size 5.000 Acres
Acres 5.0
Property Description
Enjoy life in the country in this well-maintained northern Fauquier mountain home on 5 private acres. Peaceful and quiet while only five miles to 66 for commuting. Spacious yard with a large playground and storage shed for tools. Let your pets enjoy the outdoors too or raise your own animals with no restrictions. There is also a private community lake for fishing and boating. Move in ready with a flowing floor plan, three bedrooms, multi-purpose rooms and 2 car garage. Warm natural lighting and recessed lights throughout. Freshly painted with neutral tones. Master bedroom suite features blackout window blinds, walk in closet and soaking tub. Laundry room conveniently located on the main level. Enjoy sunsets and mountain views while relaxing outside on the spacious deck or oversized patio overlooking a private backyard. Eat lunch under the motorized awning during the summer months. When it turns cold, fire up the wood stove or pellet stove to keep the house cozy and warm. Numerous amenities nearby including Shenandoah National Park, Appalachian Trail, orchards, wineries, breweries and parks. For your convenience when you come by to look make sure to take 66 to Exit 13 and follow your navigation system from there
Location
State VA
County Fauquier
Zoning RC
Rooms
Other Rooms Dining Room, Primary Bedroom, Bedroom 2, Bedroom 3, Kitchen, Family Room, Den, Great Room, Laundry, Office, Storage Room, Bathroom 2, Bathroom 3, Primary Bathroom
Basement Fully Finished, Garage Access, Walkout Level
Main Level Bedrooms 3
Interior
Interior Features Carpet, Ceiling Fan(s), Combination Dining/Living, Entry Level Bedroom, Family Room Off Kitchen, Floor Plan - Open, Kitchen - Country, Recessed Lighting, Walk-in Closet(s), Wood Floors, Wood Stove
Hot Water Electric
Heating Heat Pump(s)
Cooling Ceiling Fan(s), Heat Pump(s)
Flooring Carpet, Ceramic Tile, Hardwood
Equipment Dryer - Electric, Exhaust Fan, Oven/Range - Electric, Refrigerator, Washer, Water Heater, Dishwasher
Window Features Double Hung,Insulated
Appliance Dryer - Electric, Exhaust Fan, Oven/Range - Electric, Refrigerator, Washer, Water Heater, Dishwasher
Heat Source Electric
Laundry Main Floor
Exterior
Exterior Feature Patio(s), Deck(s)
Parking Features Garage - Side Entry, Garage Door Opener, Basement Garage, Inside Access
Garage Spaces 2.0
Amenities Available Water/Lake Privileges, Lake
Water Access N
View Garden/Lawn, Trees/Woods
Roof Type Asphalt
Accessibility None
Porch Patio(s), Deck(s)
Road Frontage Road Maintenance Agreement
Attached Garage 2
Total Parking Spaces 2
Garage Y
Building
Lot Description Backs to Trees, Private, Rural, Trees/Wooded
Story 2
Sewer Septic = # of BR
Water Well
Architectural Style Ranch/Rambler
Level or Stories 2
Additional Building Above Grade, Below Grade
Structure Type Dry Wall
New Construction N
Schools
Elementary Schools Coleman
Middle Schools Marshall
High Schools Fauquier
School District Fauquier County Public Schools
Others
Pets Allowed N
HOA Fee Include Road Maintenance
Senior Community No
Tax ID 6000-41-4817
Ownership Fee Simple
SqFt Source Assessor
Acceptable Financing Conventional, Cash, FHA, VA
Listing Terms Conventional, Cash, FHA, VA
Financing Conventional,Cash,FHA,VA
Special Listing Condition Standard
Read Less
Want to know what your home might be worth? Contact us for a FREE valuation!

Our team is ready to help you sell your home for the highest possible price ASAP

Bought with Michael V Sheridan • RLAH @properties





