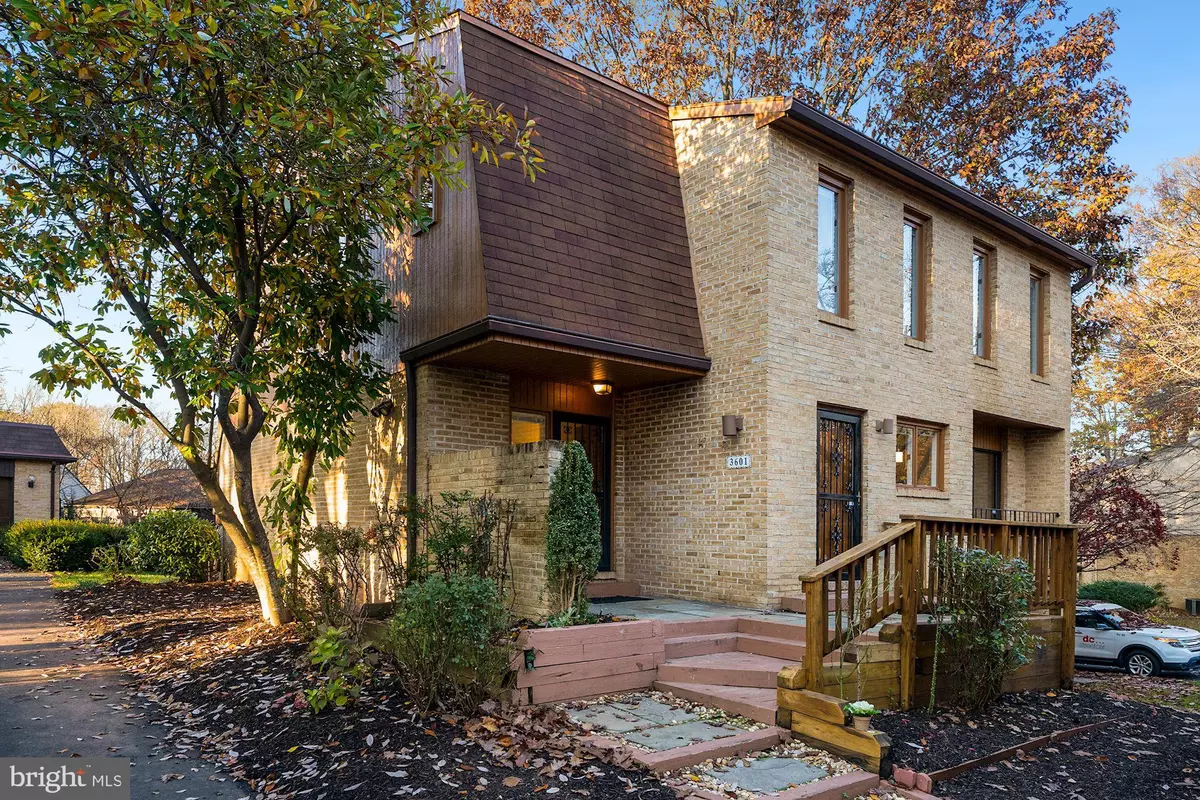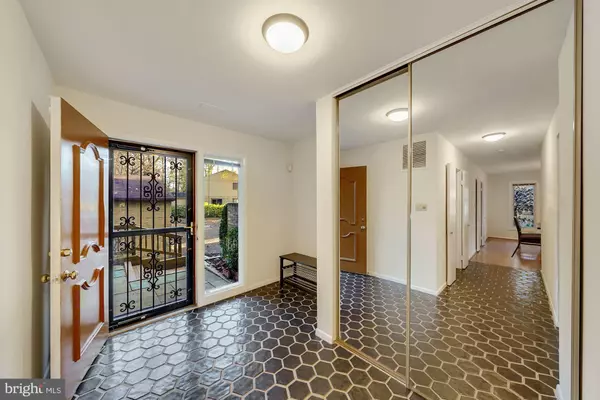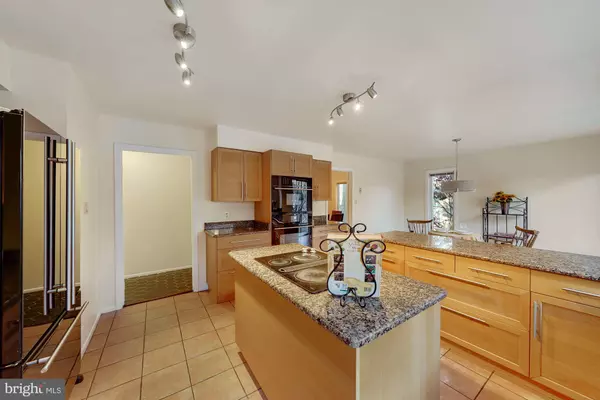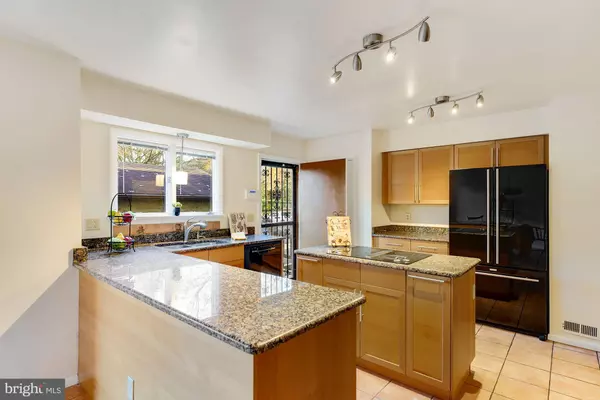$762,200
$759,000
0.4%For more information regarding the value of a property, please contact us for a free consultation.
3601 DEVILWOOD CT Fairfax, VA 22030
5 Beds
4 Baths
2,720 SqFt
Key Details
Sold Price $762,200
Property Type Single Family Home
Sub Type Detached
Listing Status Sold
Purchase Type For Sale
Square Footage 2,720 sqft
Price per Sqft $280
Subdivision Great Oaks
MLS Listing ID VAFC120694
Sold Date 03/11/21
Style Contemporary
Bedrooms 5
Full Baths 3
Half Baths 1
HOA Fees $172/mo
HOA Y/N Y
Abv Grd Liv Area 2,720
Originating Board BRIGHT
Year Built 1978
Annual Tax Amount $7,182
Tax Year 2020
Lot Size 6,246 Sqft
Acres 0.14
Property Description
This large 3600+ sq. ft. home is tucked away in a quiet enclave of contemporary homes. Tastefully renovated, with a versatile open floor plan, it is located in the sought after Great Oaks Community (featured in a Washington Post article, 2013) near Army Navy Club, Van Dyke Park, Vienna Metro, Sherwood Community Center, many shops, restaurants & schools. This home features 5 spacious bedrooms, 3 full baths, 1 powder room, an upper level retreat area, & a huge lower level with versatile spaces for work, study, or entertainment, & a large, detached, 2 car garage. On the main level you will find an expansive, bright living room with sliding glass doors opening to large deck that spans the length of the home. Also on the main level, you will find a separate den/office with a cozy corner fireplace, a separate dining room, & a huge, updated kitchen, complete with a sunny breakfast area, granite counters, a cooktop island, & abundant cabinet space. Upstairs, the primary bedroom is a spacious retreat, with a beautifully updated, ensuite bath, 2 walk-in closets, & it's own corner fireplace. The upper level also features 2 additional bedrooms, another tastefully updated full bath, as well as a central retreat area. The lower level offers 2 additional bedrooms, a full bath, laundry area, as well as 2 generous rec room areas. The home has been freshly painted & has new carpeting in all bedrooms & the lower level. The main floor has hardwood flooring, as well as the upper level retreat area. HVAC & Water Heater replaced in 2019. This lovely community offers a convenient location to major commuter routes while maintaining the feel of a small, quiet community. The neighborhood has lush, treed landscaping & a community pool for residents, included in the HOA.
Location
State VA
County Fairfax City
Zoning PD-M
Rooms
Other Rooms Living Room, Dining Room, Primary Bedroom, Bedroom 2, Bedroom 3, Bedroom 4, Bedroom 5, Kitchen, Game Room, Den, Library, Foyer, 2nd Stry Fam Rm
Basement Front Entrance, Fully Finished, Outside Entrance, Walkout Level
Interior
Interior Features Breakfast Area, Carpet, Dining Area, Floor Plan - Open, Formal/Separate Dining Room, Kitchen - Eat-In, Kitchen - Gourmet, Kitchen - Island, Walk-in Closet(s), Wood Floors
Hot Water Natural Gas
Heating Heat Pump(s)
Cooling Central A/C
Flooring Carpet, Ceramic Tile, Hardwood
Fireplaces Number 2
Fireplaces Type Wood
Equipment Built-In Microwave, Cooktop, Dishwasher, Disposal, Dryer, Exhaust Fan, Icemaker, Oven - Self Cleaning, Refrigerator, Washer
Fireplace Y
Appliance Built-In Microwave, Cooktop, Dishwasher, Disposal, Dryer, Exhaust Fan, Icemaker, Oven - Self Cleaning, Refrigerator, Washer
Heat Source Electric
Laundry Basement, Lower Floor
Exterior
Exterior Feature Deck(s)
Parking Features Garage - Front Entry
Garage Spaces 2.0
Utilities Available Natural Gas Available
Amenities Available Pool - Outdoor
Water Access N
Accessibility Other
Porch Deck(s)
Total Parking Spaces 2
Garage Y
Building
Story 3
Sewer Public Sewer
Water Public
Architectural Style Contemporary
Level or Stories 3
Additional Building Above Grade, Below Grade
New Construction N
Schools
Elementary Schools Daniels Run
Middle Schools Lanier
High Schools Fairfax
School District Fairfax County Public Schools
Others
HOA Fee Include Common Area Maintenance,Reserve Funds,Snow Removal,Pool(s),Trash,Insurance
Senior Community No
Tax ID 58 1 17 073
Ownership Fee Simple
SqFt Source Assessor
Special Listing Condition Standard
Read Less
Want to know what your home might be worth? Contact us for a FREE valuation!

Our team is ready to help you sell your home for the highest possible price ASAP

Bought with Priya Nalli • Pearson Smith Realty, LLC





