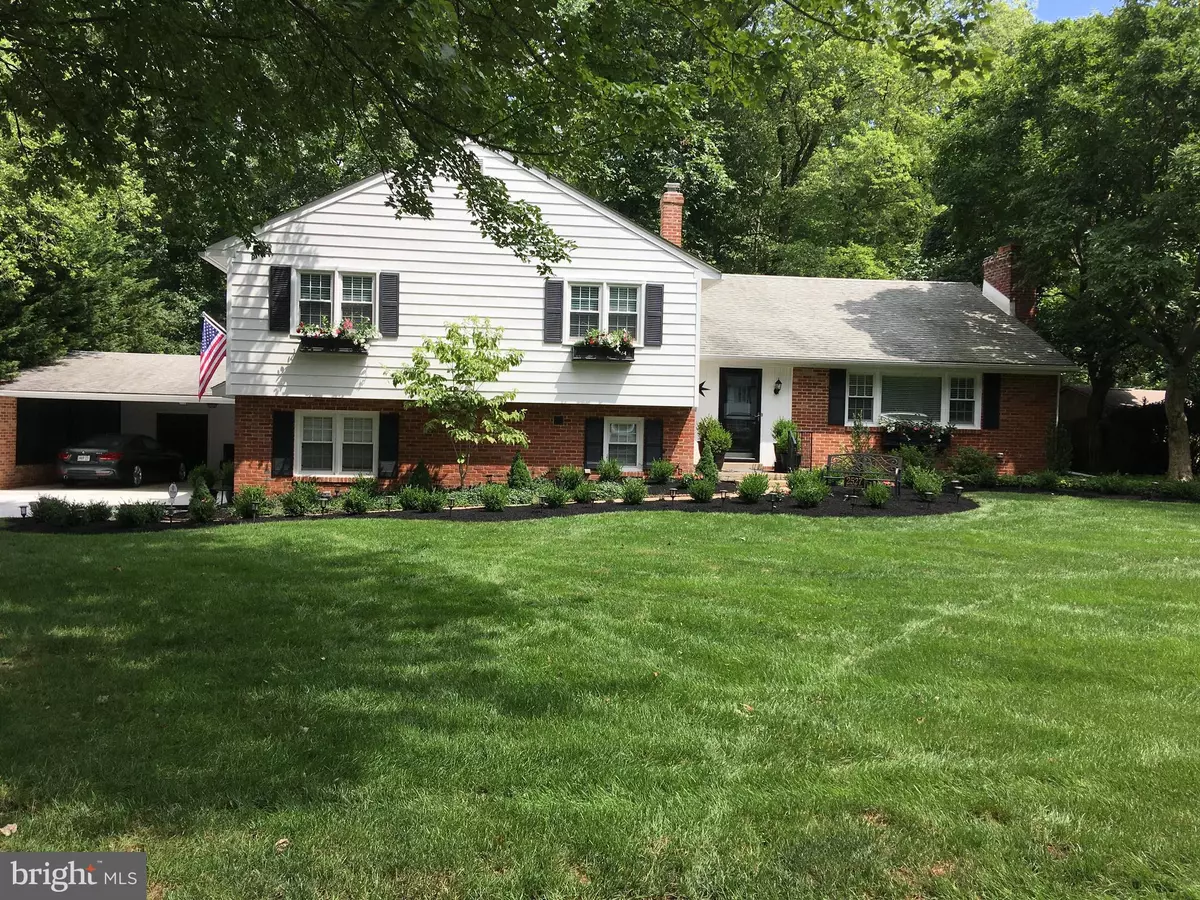$565,000
$570,000
0.9%For more information regarding the value of a property, please contact us for a free consultation.
2527 BLACKWOOD RD Wilmington, DE 19810
4 Beds
3 Baths
4,792 SqFt
Key Details
Sold Price $565,000
Property Type Single Family Home
Sub Type Detached
Listing Status Sold
Purchase Type For Sale
Square Footage 4,792 sqft
Price per Sqft $117
Subdivision Foulk Woods
MLS Listing ID DENC510862
Sold Date 12/30/20
Style Split Level
Bedrooms 4
Full Baths 2
Half Baths 1
HOA Fees $4/ann
HOA Y/N Y
Abv Grd Liv Area 2,900
Originating Board BRIGHT
Year Built 1958
Annual Tax Amount $3,867
Tax Year 2020
Lot Size 0.490 Acres
Acres 0.49
Lot Dimensions 138.60 x 238.60
Property Description
Masterful design and luxury are uniquely embodied in this 4 bedroom 2.5 bath home within Foulk Woods - one of North Wilmington?s most desired neighborhoods. Every detail in this one of a kind house was carefully selected and quality crafted. Stunning professional landscaping draws you up the walkway through the front door into a layout made for entertaining. A formal living room with hardwood floors, gas fireplace, built in bookcases, custom lighting, and hand dyed grass cloth wallpaper take your eyes through the French doors of the adjacent dining area into the climate controlled sunroom with vaulted ceiling, fireplace, and brick accent wall for an amazing view of the landscaped backyard. The dramatic focal point of the main area is the tremendous chef's kitchen with seating for at least seven, professional stainless steel appliances, commercial gas cooktop, double oven, quartz countertops, soft close cabinetry, and beautiful crown molding. The stairway to the top floor leads to the master suite which presents two large closets, king sized bed, and an opulent en-suite bath with custom tilework, double vanity, marble shower, and a vaulted ceiling. Three additional bedrooms are on this level, boasting a sleek bathroom with white marble vanity and textured tilework. The fourth bedroom is currently being used as a massive walk-in closet with moveable rolling racks. Plenty of options to customize each room to fit your needs! The lower level houses an absolutely gorgeous family room with patio/backyard access, powder room, mud room, home office/gym, laundry room, and formal dining room with seating for eight on holidays and other gatherings. The home office could easily be used as a fifth/guest bedroom. Outdoor entertaining is a must at 2527 Blackwood ? grill on the large private patio or take a stroll down the custom designed fifty foot stone path to make smores and drink hot cocoa around the fire pit under the caf lights with family and friends. Mark your calendar and meet new neighbors in the summer at the Foulk Woods Community monthly barbeques or the special ice cream and food truck events. This stately home features an abundant amount of storage. Easily fit two vehicles under the attached brick carport, place outdoor items in the carport storage shed or in the carport attic, utilize the enclosed crawlspace under the formal living room, or place your treasures in the large walk up attic on the top floor inside of the house. Additional highlights include hardwood floors throughout most of the home, recessed lighting, new carpet, updated lighting, new HVAC (2019), fresh paint, new front door, crown molding, tall baseboards, grass cloth wallpaper, fenced yard, professional landscaping, window boxes, exterior up lighting and solar lighting at night.
Location
State DE
County New Castle
Area Brandywine (30901)
Zoning NC21
Rooms
Other Rooms Living Room, Dining Room, Bedroom 2, Bedroom 3, Bedroom 4, Kitchen, Family Room, Bedroom 1, Sun/Florida Room, Mud Room, Office, Bathroom 1, Bathroom 2
Basement Partial
Interior
Interior Features Attic, Breakfast Area, Built-Ins, Carpet, Ceiling Fan(s), Crown Moldings, Dining Area, Kitchen - Eat-In, Kitchen - Gourmet, Kitchen - Island, Kitchen - Table Space, Skylight(s), Wood Floors
Hot Water Natural Gas
Heating Forced Air
Cooling Central A/C
Flooring Hardwood, Marble
Fireplaces Number 1
Fireplaces Type Gas/Propane
Equipment Dishwasher, Dryer - Gas, Microwave, Oven - Double, Refrigerator, Stainless Steel Appliances, Cooktop
Fireplace Y
Appliance Dishwasher, Dryer - Gas, Microwave, Oven - Double, Refrigerator, Stainless Steel Appliances, Cooktop
Heat Source Natural Gas
Laundry Lower Floor, Hookup
Exterior
Exterior Feature Patio(s)
Garage Spaces 6.0
Fence Fully
Waterfront N
Water Access N
Accessibility None
Porch Patio(s)
Parking Type Attached Carport, Driveway
Total Parking Spaces 6
Garage N
Building
Lot Description Landscaping
Story 2.5
Sewer Public Sewer
Water Public
Architectural Style Split Level
Level or Stories 2.5
Additional Building Above Grade, Below Grade
New Construction N
Schools
School District Brandywine
Others
Senior Community No
Tax ID 06-043.00-092
Ownership Fee Simple
SqFt Source Assessor
Special Listing Condition Standard
Read Less
Want to know what your home might be worth? Contact us for a FREE valuation!

Our team is ready to help you sell your home for the highest possible price ASAP

Bought with Angela M Ferguson • RE/MAX Associates-Hockessin






