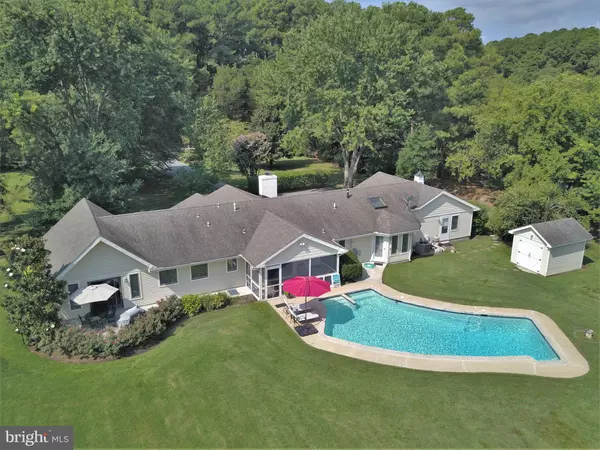$550,000
$597,500
7.9%For more information regarding the value of a property, please contact us for a free consultation.
25972 GOOSE NECK RD Royal Oak, MD 21662
3 Beds
3 Baths
2,228 SqFt
Key Details
Sold Price $550,000
Property Type Single Family Home
Sub Type Detached
Listing Status Sold
Purchase Type For Sale
Square Footage 2,228 sqft
Price per Sqft $246
Subdivision Goose Neck
MLS Listing ID MDTA135972
Sold Date 04/01/20
Style Ranch/Rambler
Bedrooms 3
Full Baths 2
Half Baths 1
HOA Y/N N
Abv Grd Liv Area 2,228
Originating Board BRIGHT
Year Built 1978
Annual Tax Amount $3,144
Tax Year 2019
Lot Size 2.270 Acres
Acres 2.27
Lot Dimensions 0.00 x 0.00
Property Description
Located in the Sought after Royal Oak Area of Talbot County with water views of Plaindealing Creek. Low maintenance one level living with beautiful hickory wood laminate flooring and tile throughout. Spacious master suite on the end of the home with walk-in closet and over sized tile shower. It also has access to the patio overlooking the river and in-ground pool. The gracious dining room can accommodate large gatherings for any occasion with the family room adjoining it and a powder room conveniently located for pool goers. The kitchen has Amish built cherry cabinets and solid surface counter tops and leads to the screened in porch overlooking the pool and river. An office with water views is just off the garage and in the garage is a great shop for the handy person or wood worker. It has a well, septic,(upgraded in 2007),Propane heat with central AC and a Rinnai on-demand hot water heater for utilities. There's even a raised bed garden and fruit trees. Under ground sprinklers keep the grounds lush. This home has been lovingly maintained and is waiting for you to make it yours.
Location
State MD
County Talbot
Zoning RR
Rooms
Other Rooms Living Room, Dining Room, Primary Bedroom, Bedroom 2, Bedroom 3, Kitchen, Office, Primary Bathroom, Screened Porch
Main Level Bedrooms 3
Interior
Interior Features Built-Ins, Breakfast Area, Cedar Closet(s), Ceiling Fan(s), Central Vacuum, Crown Moldings, Entry Level Bedroom, Floor Plan - Traditional, Formal/Separate Dining Room, Kitchen - Eat-In, Kitchen - Island, Primary Bath(s), Sprinkler System, Upgraded Countertops, Walk-in Closet(s), Window Treatments, Wood Floors, Stove - Wood
Hot Water Propane
Heating Forced Air
Cooling Central A/C, Ceiling Fan(s)
Flooring Ceramic Tile, Laminated
Fireplaces Number 1
Fireplaces Type Insert, Brick
Equipment Dishwasher, Dryer - Gas, Exhaust Fan, Oven/Range - Gas, Refrigerator, Washer
Fireplace Y
Appliance Dishwasher, Dryer - Gas, Exhaust Fan, Oven/Range - Gas, Refrigerator, Washer
Heat Source Propane - Leased
Laundry Main Floor
Exterior
Garage Additional Storage Area, Garage Door Opener, Garage - Front Entry, Inside Access
Garage Spaces 1.0
Waterfront N
Water Access N
View Water, River, Trees/Woods
Roof Type Architectural Shingle
Accessibility Level Entry - Main
Parking Type Attached Garage, Driveway
Attached Garage 1
Total Parking Spaces 1
Garage Y
Building
Lot Description Landscaping, SideYard(s), Rural, Trees/Wooded
Story 1
Foundation Slab
Sewer Septic = # of BR
Water Well
Architectural Style Ranch/Rambler
Level or Stories 1
Additional Building Above Grade, Below Grade
Structure Type Dry Wall
New Construction N
Schools
Elementary Schools St. Michaels
Middle Schools St. Michaels
High Schools St. Michaels
School District Talbot County Public Schools
Others
Senior Community No
Tax ID 02-103869
Ownership Fee Simple
SqFt Source Assessor
Special Listing Condition Standard
Read Less
Want to know what your home might be worth? Contact us for a FREE valuation!

Our team is ready to help you sell your home for the highest possible price ASAP

Bought with Traci L Jordan • Meredith Fine Properties





