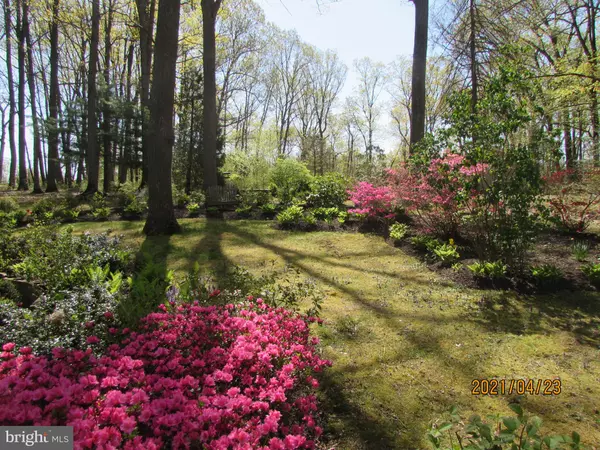$515,000
$549,000
6.2%For more information regarding the value of a property, please contact us for a free consultation.
2407 BENSON MILL RD Sparks Glencoe, MD 21152
3 Beds
2 Baths
2,576 SqFt
Key Details
Sold Price $515,000
Property Type Single Family Home
Sub Type Detached
Listing Status Sold
Purchase Type For Sale
Square Footage 2,576 sqft
Price per Sqft $199
Subdivision Sparks
MLS Listing ID MDBC2014254
Sold Date 01/11/22
Style Ranch/Rambler
Bedrooms 3
Full Baths 2
HOA Y/N N
Abv Grd Liv Area 2,576
Originating Board BRIGHT
Year Built 1972
Annual Tax Amount $3,316
Tax Year 2021
Lot Size 1.670 Acres
Acres 1.67
Property Description
Idyllic country setting in sought after Sparks. Surrounded by nature, truoy nature lovers dream! Totally reconstructed home with new roof, hardiplank siding, deck, stone patio and two separate living levels.,including 2 separate kitchens. Ideal for single family or extended multi generational family living. Totally light filled home with modern farmhouse vibe, oversized windows, wood burning fireplace. French doors open to large deck, and stone patio. Perfect outdoor entertainment areas. Great views backing to hundreds of acres of woods. Large storage outbuilding as well. Gorgeous gardens with tons of hydrangeas blooming all summer. Park like setting , large trees, and open spaces . Only 12 minutes to Hunt Valley shopping. Hereford School zone. Surrounded by most gorgeous displays of autumn foliage..must see!
Location
State MD
County Baltimore
Zoning RC 2
Direction South
Rooms
Main Level Bedrooms 2
Interior
Interior Features 2nd Kitchen, Additional Stairway, Attic, Ceiling Fan(s), Combination Kitchen/Dining, Combination Kitchen/Living, Crown Moldings, Entry Level Bedroom, Family Room Off Kitchen, Floor Plan - Open, Kitchen - Country, Kitchen - Island, Recessed Lighting, Walk-in Closet(s), Wood Floors
Hot Water Electric
Heating Forced Air
Cooling Central A/C
Flooring Hardwood
Fireplaces Number 1
Fireplaces Type Corner, Metal
Equipment Built-In Microwave, Built-In Range, Dishwasher, Disposal, Dryer, Dryer - Front Loading, Dual Flush Toilets, Exhaust Fan, Extra Refrigerator/Freezer, Icemaker, Microwave, Oven/Range - Electric, Range Hood, Stainless Steel Appliances, Washer - Front Loading, Water Heater
Fireplace Y
Window Features Double Hung,Double Pane,ENERGY STAR Qualified,Insulated,Low-E,Replacement,Vinyl Clad
Appliance Built-In Microwave, Built-In Range, Dishwasher, Disposal, Dryer, Dryer - Front Loading, Dual Flush Toilets, Exhaust Fan, Extra Refrigerator/Freezer, Icemaker, Microwave, Oven/Range - Electric, Range Hood, Stainless Steel Appliances, Washer - Front Loading, Water Heater
Heat Source Electric
Laundry Lower Floor, Main Floor
Exterior
Exterior Feature Patio(s), Deck(s)
Garage Spaces 5.0
Utilities Available Cable TV, Phone
Water Access N
View Trees/Woods
Roof Type Architectural Shingle
Accessibility Level Entry - Main
Porch Patio(s), Deck(s)
Road Frontage Road Maintenance Agreement
Total Parking Spaces 5
Garage N
Building
Lot Description Backs to Trees, Cul-de-sac, Front Yard, Landscaping, Level, No Thru Street, Open, Partly Wooded, Rear Yard, Rural, Trees/Wooded
Story 2
Foundation Active Radon Mitigation, Concrete Perimeter
Sewer Septic Pump
Water Well
Architectural Style Ranch/Rambler
Level or Stories 2
Additional Building Above Grade, Below Grade
Structure Type Dry Wall
New Construction N
Schools
Elementary Schools Fifth District
Middle Schools Hereford
High Schools Hereford
School District Baltimore County Public Schools
Others
Pets Allowed Y
Senior Community No
Tax ID 04051600002446
Ownership Fee Simple
SqFt Source Estimated
Security Features Carbon Monoxide Detector(s)
Horse Property N
Special Listing Condition Standard
Pets Allowed No Pet Restrictions
Read Less
Want to know what your home might be worth? Contact us for a FREE valuation!

Our team is ready to help you sell your home for the highest possible price ASAP

Bought with Hollynn VanCourt • Berkshire Hathaway HomeServices Homesale Realty





