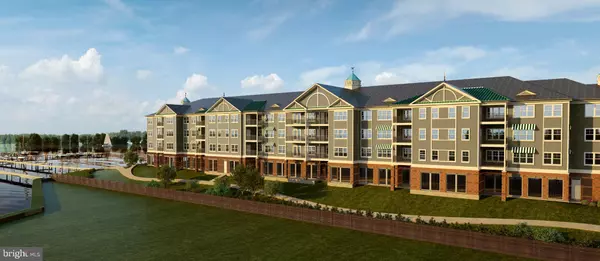$747,495
$740,000
1.0%For more information regarding the value of a property, please contact us for a free consultation.
1414 BURKE RD #212 Middle River, MD 21220
2 Beds
2 Baths
1,853 SqFt
Key Details
Sold Price $747,495
Property Type Condo
Sub Type Condo/Co-op
Listing Status Sold
Purchase Type For Sale
Square Footage 1,853 sqft
Price per Sqft $403
Subdivision Bowleys Quarters
MLS Listing ID MDBC2010142
Sold Date 03/17/22
Style Coastal
Bedrooms 2
Full Baths 2
Condo Fees $85/mo
HOA Fees $235/mo
HOA Y/N Y
Abv Grd Liv Area 1,853
Originating Board BRIGHT
Year Built 2021
Tax Year 2021
Property Description
Beautiful condominium building right on the Middle River, with pier, beach, garage, fitness, billiard and party rooms! Every home comes with a water view, a private balcony, a space in the garage in the building, a storage bin on the garage level and a boat slip on the new 490 foot pier! Severn model features panoramic views of the river and a master suite with walk-in closet and ceramic bath with 5 foot shower with seat! Guest bedroom has walk-in closet as well, and second bath is nearby! Entry foyer, spacious great room and open gourmet kitchen with huge island, open den and a laundry room complete the picture. 2 balconies including one off the master! Add a fireplace for additional warmth and charm! No flood insurance required! Virtual photos show some optional features and are artists' conceptions only. Technical reliance shall be on plans and specifications only. HOA and Condominium budget is $320 combined as one monthly fee. Other units from $520,000.
Location
State MD
County Baltimore
Zoning BMB
Rooms
Other Rooms Primary Bedroom, Bedroom 2, Kitchen, Den, Foyer, Great Room, Laundry, Bathroom 2, Primary Bathroom
Main Level Bedrooms 2
Interior
Interior Features Carpet, Elevator, Floor Plan - Open, Kitchen - Gourmet, Kitchen - Island, Pantry, Upgraded Countertops, Walk-in Closet(s)
Hot Water 60+ Gallon Tank, Electric
Heating Forced Air, Heat Pump(s)
Cooling Central A/C
Flooring Carpet, Ceramic Tile, Laminated, Hardwood
Fireplaces Number 1
Fireplaces Type Electric
Equipment Built-In Microwave, Dishwasher, Disposal, Oven/Range - Electric, Refrigerator, Stainless Steel Appliances, Water Heater, Dryer - Electric, Washer
Fireplace Y
Window Features Double Pane,ENERGY STAR Qualified,Low-E,Screens
Appliance Built-In Microwave, Dishwasher, Disposal, Oven/Range - Electric, Refrigerator, Stainless Steel Appliances, Water Heater, Dryer - Electric, Washer
Heat Source Electric
Laundry Has Laundry, Washer In Unit, Dryer In Unit
Exterior
Exterior Feature Balconies- Multiple
Garage Additional Storage Area, Garage - Side Entry, Garage Door Opener
Garage Spaces 30.0
Utilities Available Cable TV Available, Phone Available, Under Ground
Amenities Available Beach, Boat Dock/Slip, Common Grounds, Elevator, Fitness Center, Jog/Walk Path, Party Room, Pier/Dock, Reserved/Assigned Parking, Storage Bin, Billiard Room
Waterfront Y
Water Access Y
Water Access Desc Fishing Allowed,Canoe/Kayak,Boat - Powered,Personal Watercraft (PWC),Private Access,Sail,Swimming Allowed
Roof Type Architectural Shingle,Metal
Accessibility 32\"+ wide Doors, 36\"+ wide Halls, Elevator, Doors - Swing In, Entry Slope <1', Thresholds <5/8\", Doors - Lever Handle(s)
Porch Balconies- Multiple
Parking Type Parking Garage, Parking Lot
Total Parking Spaces 30
Garage N
Building
Story 1
Unit Features Garden 1 - 4 Floors
Foundation Slab
Sewer Grinder Pump, Public Sewer
Water Public
Architectural Style Coastal
Level or Stories 1
Additional Building Above Grade
New Construction Y
Schools
School District Baltimore County Public Schools
Others
Pets Allowed Y
HOA Fee Include Common Area Maintenance,Custodial Services Maintenance,Ext Bldg Maint,Insurance,Lawn Maintenance,Management,Pier/Dock Maintenance,Reserve Funds,Road Maintenance,Snow Removal,Trash,Water
Senior Community No
Ownership Condominium
Security Features Carbon Monoxide Detector(s),Smoke Detector,Sprinkler System - Indoor
Acceptable Financing Cash, Conventional
Listing Terms Cash, Conventional
Financing Cash,Conventional
Special Listing Condition Standard
Pets Description Number Limit
Read Less
Want to know what your home might be worth? Contact us for a FREE valuation!

Our team is ready to help you sell your home for the highest possible price ASAP

Bought with Samantha Bongiorno • RE/MAX First Choice






