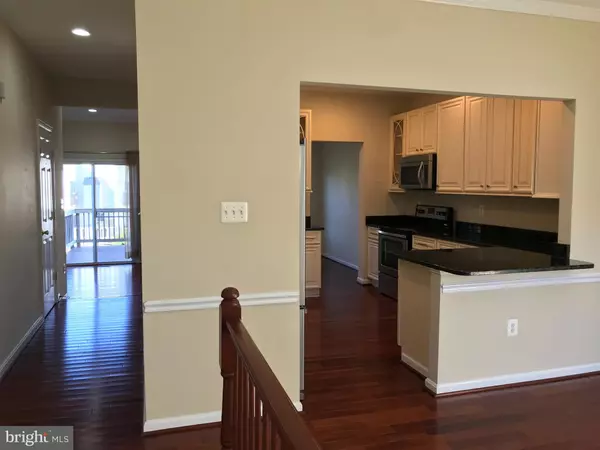$459,000
$449,000
2.2%For more information regarding the value of a property, please contact us for a free consultation.
12312 PENZANCE LN Bristow, VA 20136
4 Beds
4 Baths
2,088 SqFt
Key Details
Sold Price $459,000
Property Type Townhouse
Sub Type Interior Row/Townhouse
Listing Status Sold
Purchase Type For Sale
Square Footage 2,088 sqft
Price per Sqft $219
Subdivision Sheffield Manor
MLS Listing ID VAPW2009332
Sold Date 12/02/21
Style Colonial
Bedrooms 4
Full Baths 3
Half Baths 1
HOA Fees $87/mo
HOA Y/N Y
Abv Grd Liv Area 1,440
Originating Board BRIGHT
Year Built 2001
Annual Tax Amount $4,195
Tax Year 2021
Lot Size 1,599 Sqft
Acres 0.04
Lot Dimensions County Assessment
Property Description
BACK ON MARKET Opportunity Knocks. BEAUTIFULLY UPGRADED IN THE RECENT PAST MOVE-IN READY! 3 Level 4 BR, 3-1/2 BA TH. Lower level has Kitchenet, additional Bedroom and full Bathroom. Located in sought after SHEFFIELD MANOR
with numerous amenities. Short drive to route 66 and shopping.. RECENT UPGRADES; 1) Total Kitchen Renovation; Granite countertops, stainless steel appliances. 2) First floor has an open floor plan, cherry hardwood flooring, recessed lights throughout dining room. 3) Maintenance free composite deck for your enjoyment. Vaulted ceiling in master bedroom, master bathroom has soaking tub and separate stand up shower. PRICED VERY AGREESIVELY WILL NOT LAST LONG.
Location
State VA
County Prince William
Zoning R6
Rooms
Other Rooms Dining Room, Primary Bedroom, Bedroom 2, Bedroom 3, Kitchen, Family Room, Foyer, In-Law/auPair/Suite, Recreation Room, Bathroom 3, Primary Bathroom, Additional Bedroom
Basement Daylight, Full
Interior
Interior Features Crown Moldings, Dining Area, Family Room Off Kitchen, Floor Plan - Open, Recessed Lighting, Upgraded Countertops, Walk-in Closet(s), Window Treatments, Wood Floors
Hot Water Natural Gas
Heating Forced Air
Cooling Central A/C
Flooring Carpet, Hardwood
Equipment Built-In Microwave, Dishwasher, Disposal, Dryer, Icemaker, Microwave, Washer - Front Loading, Stove, Oven/Range - Electric
Fireplace N
Window Features Double Pane,Energy Efficient
Appliance Built-In Microwave, Dishwasher, Disposal, Dryer, Icemaker, Microwave, Washer - Front Loading, Stove, Oven/Range - Electric
Heat Source Natural Gas
Laundry Has Laundry, Dryer In Unit, Washer In Unit, Lower Floor
Exterior
Exterior Feature Deck(s)
Parking On Site 2
Fence Fully, Wood
Utilities Available Cable TV Available, Electric Available, Natural Gas Available, Phone Available, Sewer Available, Water Available
Amenities Available Community Center, Pool - Outdoor, Tennis Courts, Tot Lots/Playground
Water Access N
View Garden/Lawn
Roof Type Shingle
Accessibility None
Porch Deck(s)
Garage N
Building
Lot Description Backs - Open Common Area
Story 3
Foundation Slab, Permanent
Sewer Public Sewer
Water Public
Architectural Style Colonial
Level or Stories 3
Additional Building Above Grade, Below Grade
Structure Type Cathedral Ceilings,High
New Construction N
Schools
School District Prince William County Public Schools
Others
Pets Allowed Y
HOA Fee Include Common Area Maintenance,Management,Pool(s),Snow Removal,Trash
Senior Community No
Tax ID 7596-03-5964
Ownership Fee Simple
SqFt Source Assessor
Acceptable Financing Cash, Conventional, FHA, VA
Listing Terms Cash, Conventional, FHA, VA
Financing Cash,Conventional,FHA,VA
Special Listing Condition Standard
Pets Allowed No Pet Restrictions
Read Less
Want to know what your home might be worth? Contact us for a FREE valuation!

Our team is ready to help you sell your home for the highest possible price ASAP

Bought with Jorge Campodonico • Campodonico Realty





