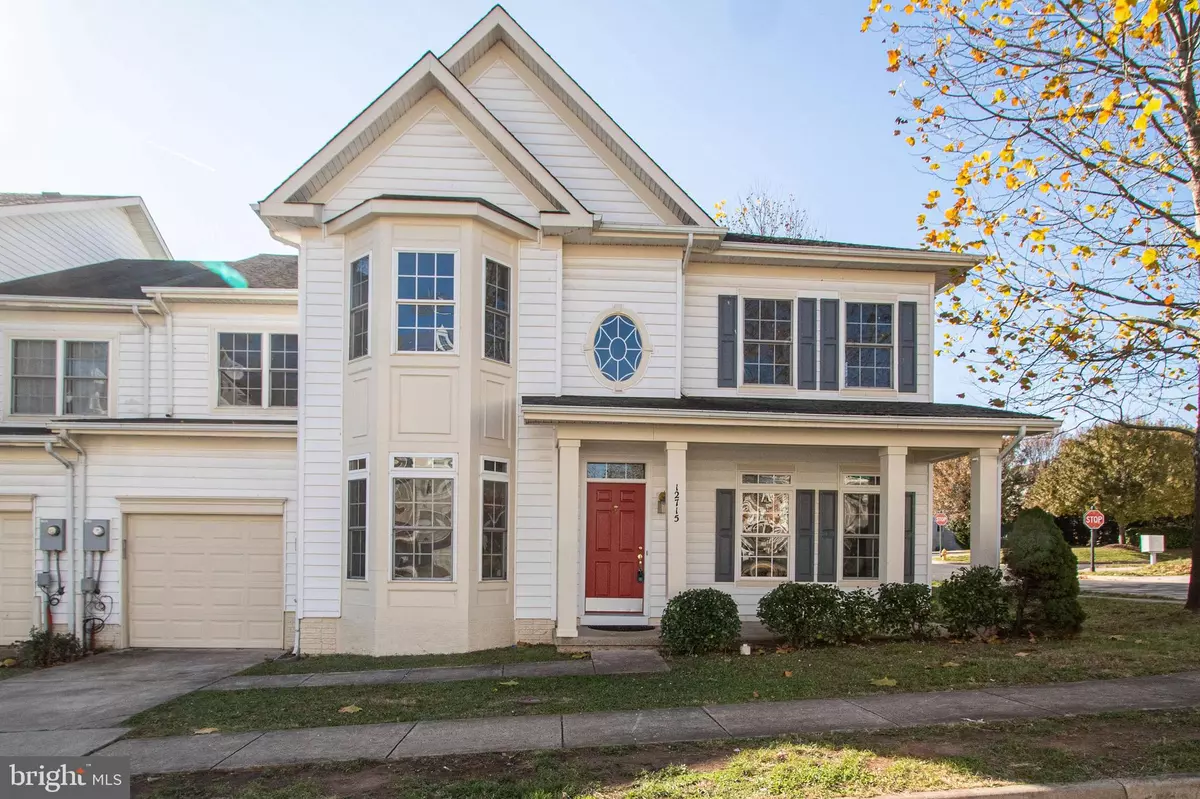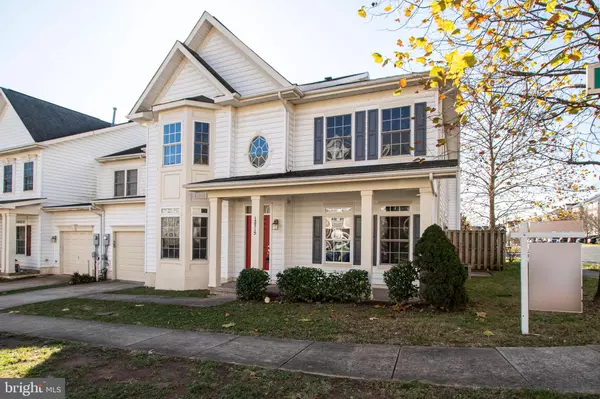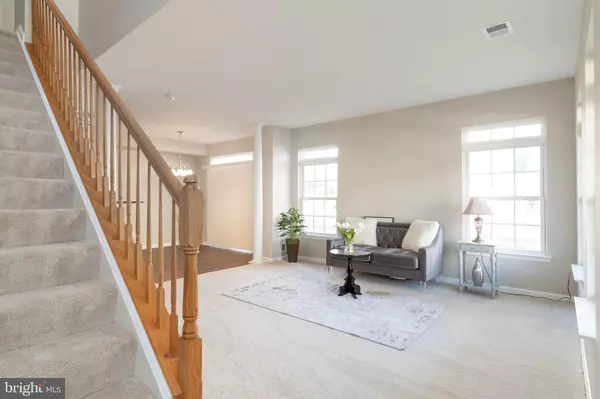$405,000
$405,000
For more information regarding the value of a property, please contact us for a free consultation.
12715 LEDNOCK WAY Bristow, VA 20136
4 Beds
3 Baths
1,988 SqFt
Key Details
Sold Price $405,000
Property Type Townhouse
Sub Type End of Row/Townhouse
Listing Status Sold
Purchase Type For Sale
Square Footage 1,988 sqft
Price per Sqft $203
Subdivision Braemar
MLS Listing ID VAPW510288
Sold Date 12/30/20
Style Colonial
Bedrooms 4
Full Baths 3
HOA Fees $172/mo
HOA Y/N Y
Abv Grd Liv Area 1,988
Originating Board BRIGHT
Year Built 2004
Annual Tax Amount $4,149
Tax Year 2020
Lot Size 2,457 Sqft
Acres 0.06
Property Description
Open House Sunday Nov 29th 12:00-2:00 PM. You found your Gem! This truly Spectacular End Unit town home boasts 2,000sf that looks & feels like a Single Family home! 4 Bedrooms, 3 Full Bathrooms and one-car garage. Located in the sought-after Braemar community. Upgraded Kitchen and Baths. Brand new Carpets and flooring. Freshly painted! New Fixtures. Main level with open concept living and dining rooms w/ high ceilings. The Entry level also offers a 4th Bedroom with a full bath. Kitchen with Brand New Granite counter tops, Brand New Fridge, Stainless Steel Appliances. Enormous pantry! Upper level Enjoy 3 HUGE bedrooms 2 full baths and an Upper-level laundry room. Gorgeous Master suite full of natural light, large walk-in closet, en suite Master bath. Two additional spacious Bedrooms with a 2nd full bath. Couple minutes walk to community center with Swimming Pool, Basketball courts, Tennis, and Playground. Enjoy all that Braemar has to offer. High speed Internet and cable are included in HOA fee! Your own private driveway and a Garage! Schools with top ratings. Close to 28,29 & I-66, VRE. Easy access to schools, shopping, restaurants and more. Jiffy Lube live Amphitheater. Sit and relax on the gracious large front porch. This home is primed for a quick sale. Don't miss your opportunity to own your dream home in a Fantastic Community! Open House Sunday Nov 29th 12-2pm
Location
State VA
County Prince William
Zoning RPC
Rooms
Other Rooms Living Room, Dining Room, Bedroom 2, Bedroom 4, Kitchen, Bedroom 1, Laundry, Bathroom 3, Full Bath
Main Level Bedrooms 1
Interior
Interior Features Attic, Butlers Pantry, Carpet, Entry Level Bedroom, Floor Plan - Open, Kitchen - Gourmet, Pantry, Primary Bath(s), Soaking Tub, Tub Shower, Walk-in Closet(s)
Hot Water Natural Gas
Heating Forced Air
Cooling Central A/C
Equipment Disposal, Cooktop, Dryer, Exhaust Fan, Icemaker, Oven - Single, Refrigerator, Washer, Water Dispenser, Water Heater, Dishwasher
Appliance Disposal, Cooktop, Dryer, Exhaust Fan, Icemaker, Oven - Single, Refrigerator, Washer, Water Dispenser, Water Heater, Dishwasher
Heat Source Natural Gas
Laundry Upper Floor
Exterior
Exterior Feature Porch(es)
Parking Features Garage - Front Entry, Inside Access
Garage Spaces 2.0
Utilities Available Cable TV, Cable TV Available, Electric Available, Natural Gas Available, Sewer Available, Water Available
Amenities Available Basketball Courts, Cable, Club House, Common Grounds, Community Center, Pool - Outdoor, Swimming Pool, Tot Lots/Playground
Water Access N
Street Surface Paved,Concrete
Accessibility Level Entry - Main, Other
Porch Porch(es)
Attached Garage 1
Total Parking Spaces 2
Garage Y
Building
Lot Description Cleared, Corner, Front Yard, Landscaping, Level, No Thru Street, Open, SideYard(s)
Story 2
Sewer Public Sewer
Water Public
Architectural Style Colonial
Level or Stories 2
Additional Building Above Grade, Below Grade
New Construction N
Schools
Elementary Schools T Clay Wood
Middle Schools Marsteller
High Schools Patriot
School District Prince William County Public Schools
Others
Pets Allowed Y
HOA Fee Include Cable TV,Common Area Maintenance,High Speed Internet,Management,Parking Fee,Pool(s),Recreation Facility,Reserve Funds,Road Maintenance,Snow Removal,Trash
Senior Community No
Tax ID 7495-64-5534
Ownership Fee Simple
SqFt Source Assessor
Security Features Smoke Detector,Main Entrance Lock
Acceptable Financing Cash, Conventional, FHA, VA, Other
Listing Terms Cash, Conventional, FHA, VA, Other
Financing Cash,Conventional,FHA,VA,Other
Special Listing Condition Standard
Pets Allowed Cats OK, Dogs OK
Read Less
Want to know what your home might be worth? Contact us for a FREE valuation!

Our team is ready to help you sell your home for the highest possible price ASAP

Bought with Non Subscribing Member • Non Subscribing Office





