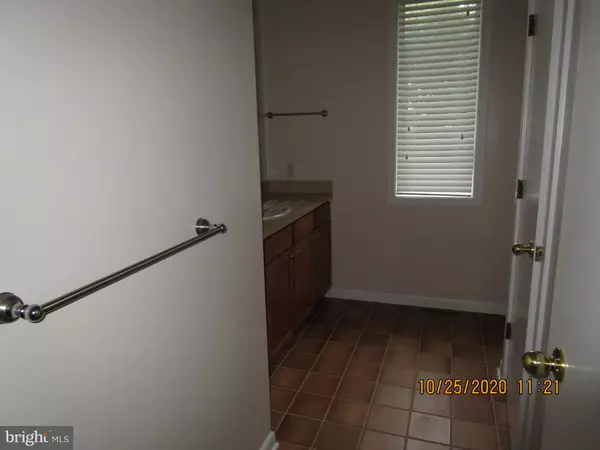$389,999
$389,999
For more information regarding the value of a property, please contact us for a free consultation.
18305 WINDING RD Lincoln, DE 19960
4 Beds
3 Baths
2,836 SqFt
Key Details
Sold Price $389,999
Property Type Single Family Home
Sub Type Detached
Listing Status Sold
Purchase Type For Sale
Square Footage 2,836 sqft
Price per Sqft $137
Subdivision Holly Hill
MLS Listing ID DESU172304
Sold Date 01/22/21
Style Ranch/Rambler
Bedrooms 4
Full Baths 2
Half Baths 1
HOA Y/N N
Abv Grd Liv Area 2,836
Originating Board BRIGHT
Year Built 2002
Tax Year 2020
Lot Size 1.260 Acres
Acres 1.26
Lot Dimensions 0.00 x 0.00
Property Description
Rare Property Offering-PONDFRONT - ONE OF A KIND PROPERTY - Make this your forever home! It consists of a super attractive, 4BR/2.5BA partially brick faced ranch with an attached 3 car garage situated on 1.26 acres. This home has oak hardwood floors thru out the living spaces, tile in bath's, 9ft ceilings, gourmet kitchen, concrete front porch, and walk-in crawl space, Best of all, included with this property is 4.23 acres of Hudson Pond. The Master Bedroom, Living, Formal Dining, and Family Room all overlook Hudson Pond! This is a fantastic property priced to sell quickly! The property is Sold As-Is, In It's Present, As-Found Condition and Seller will retain mineral rights.. Inspections may only be conducted within a contractual agreement and will be for informational purposes only. SELLER HAS RECEIVED MULTIPLE OFFERS AND HAS REQUESTED ALL HIGHEST AND BEST OFFERS BE SUBMITTED BY 9:00 AM, MONDAY, DECEMBER 7, 2020.
Location
State DE
County Sussex
Area Cedar Creek Hundred (31004)
Zoning AR-1
Rooms
Main Level Bedrooms 4
Interior
Interior Features Entry Level Bedroom, Formal/Separate Dining Room, Kitchen - Gourmet, Walk-in Closet(s), Wood Floors, Dining Area
Hot Water Other
Heating Forced Air
Cooling Central A/C
Flooring Hardwood, Ceramic Tile, Vinyl
Fireplaces Number 1
Fireplaces Type Gas/Propane
Furnishings No
Fireplace Y
Heat Source Propane - Leased
Laundry Main Floor, Hookup
Exterior
Garage Garage - Side Entry, Inside Access, Oversized
Garage Spaces 7.0
Waterfront Y
Water Access Y
Water Access Desc Canoe/Kayak
View Pond, Water
Roof Type Asphalt
Street Surface Paved
Accessibility None
Parking Type Driveway, Attached Garage
Attached Garage 3
Total Parking Spaces 7
Garage Y
Building
Lot Description Front Yard, Rural, Secluded, SideYard(s), Sloping
Story 1
Foundation Crawl Space
Sewer Gravity Sept Fld
Water Well
Architectural Style Ranch/Rambler
Level or Stories 1
Additional Building Above Grade, Below Grade
New Construction N
Schools
School District Milford
Others
Senior Community No
Tax ID 230-19.00-41.00
Ownership Fee Simple
SqFt Source Assessor
Acceptable Financing Cash, Conventional
Horse Property N
Listing Terms Cash, Conventional
Financing Cash,Conventional
Special Listing Condition Standard
Read Less
Want to know what your home might be worth? Contact us for a FREE valuation!

Our team is ready to help you sell your home for the highest possible price ASAP

Bought with Anthony Gehman • The Parker Group






