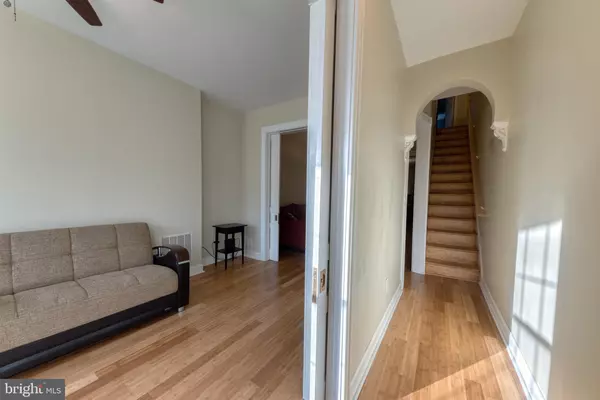$249,900
$249,900
For more information regarding the value of a property, please contact us for a free consultation.
146 S HIGHLAND AVE Baltimore, MD 21224
3 Beds
3 Baths
1,951 SqFt
Key Details
Sold Price $249,900
Property Type Townhouse
Sub Type Interior Row/Townhouse
Listing Status Sold
Purchase Type For Sale
Square Footage 1,951 sqft
Price per Sqft $128
Subdivision Highlandtown
MLS Listing ID MDBA529214
Sold Date 01/29/21
Style Federal
Bedrooms 3
Full Baths 3
HOA Y/N N
Abv Grd Liv Area 1,468
Originating Board BRIGHT
Year Built 1900
Annual Tax Amount $4,196
Tax Year 2020
Lot Size 1,306 Sqft
Acres 0.03
Lot Dimensions 14x97
Property Description
Welcome to this spacious home with detached garage! This home features three bedrooms and three full bathrooms, plus plenty of other spaces for living, working, and playing. As you enter the front door, you will notice the bamboo hardwood floors, tall ceilings, original trim, pocket doors, and other gorgeous finishes nodding to classic Baltimore charm. There is a front living room, which flows into a dining room (currently furnished as another living room). This is followed by the eat-in kitchen, and then another light-filled room at the back of the first level. Your updated kitchen boasts granite countertops, stainless steel appliances, island with seating, and plenty of cabinet space. Each upper level bedroom has its own en suite bathroom, and brand new hardwood floors throughout. Your washer and dryer are conveniently located on the upper level. The finished basement has a full bathroom, bedroom, and large, open space, ready for another living room, rec room, home gym, or office. There is an unfinished space, perfect for extra storage, which also has an exit to the private back patio and garage. This home is just blocks from Patterson Park and adjacent to easy public transportation. Come home to your private garage and walk right in to your new oasis!
Location
State MD
County Baltimore City
Zoning R-8
Rooms
Basement Partially Finished, Outside Entrance, Windows, Space For Rooms
Interior
Interior Features Breakfast Area, Carpet, Ceiling Fan(s), Dining Area, Family Room Off Kitchen, Floor Plan - Traditional, Kitchen - Eat-In, Kitchen - Gourmet, Kitchen - Island, Primary Bath(s), Recessed Lighting, Bathroom - Soaking Tub, Bathroom - Tub Shower, Upgraded Countertops, Walk-in Closet(s), Wood Floors
Hot Water Natural Gas
Heating Forced Air
Cooling Central A/C
Equipment Built-In Microwave, Dishwasher, Disposal, Dryer, Dryer - Front Loading, Exhaust Fan, Freezer, Icemaker, Oven/Range - Gas, Refrigerator, Stainless Steel Appliances, Washer, Washer - Front Loading, Washer/Dryer Stacked, Water Heater
Appliance Built-In Microwave, Dishwasher, Disposal, Dryer, Dryer - Front Loading, Exhaust Fan, Freezer, Icemaker, Oven/Range - Gas, Refrigerator, Stainless Steel Appliances, Washer, Washer - Front Loading, Washer/Dryer Stacked, Water Heater
Heat Source Natural Gas
Laundry Washer In Unit, Dryer In Unit, Upper Floor
Exterior
Exterior Feature Patio(s)
Garage Garage - Rear Entry, Garage Door Opener
Garage Spaces 1.0
Utilities Available Cable TV, Electric Available, Natural Gas Available, Sewer Available, Water Available
Waterfront N
Water Access N
Accessibility None
Porch Patio(s)
Parking Type Detached Garage, On Street
Total Parking Spaces 1
Garage Y
Building
Story 3
Sewer Public Septic
Water Public
Architectural Style Federal
Level or Stories 3
Additional Building Above Grade, Below Grade
New Construction N
Schools
School District Baltimore City Public Schools
Others
Senior Community No
Tax ID 0326136290 046
Ownership Fee Simple
SqFt Source Estimated
Special Listing Condition Standard
Read Less
Want to know what your home might be worth? Contact us for a FREE valuation!

Our team is ready to help you sell your home for the highest possible price ASAP

Bought with Malcolm Freeman • Keller Williams Gateway LLC






