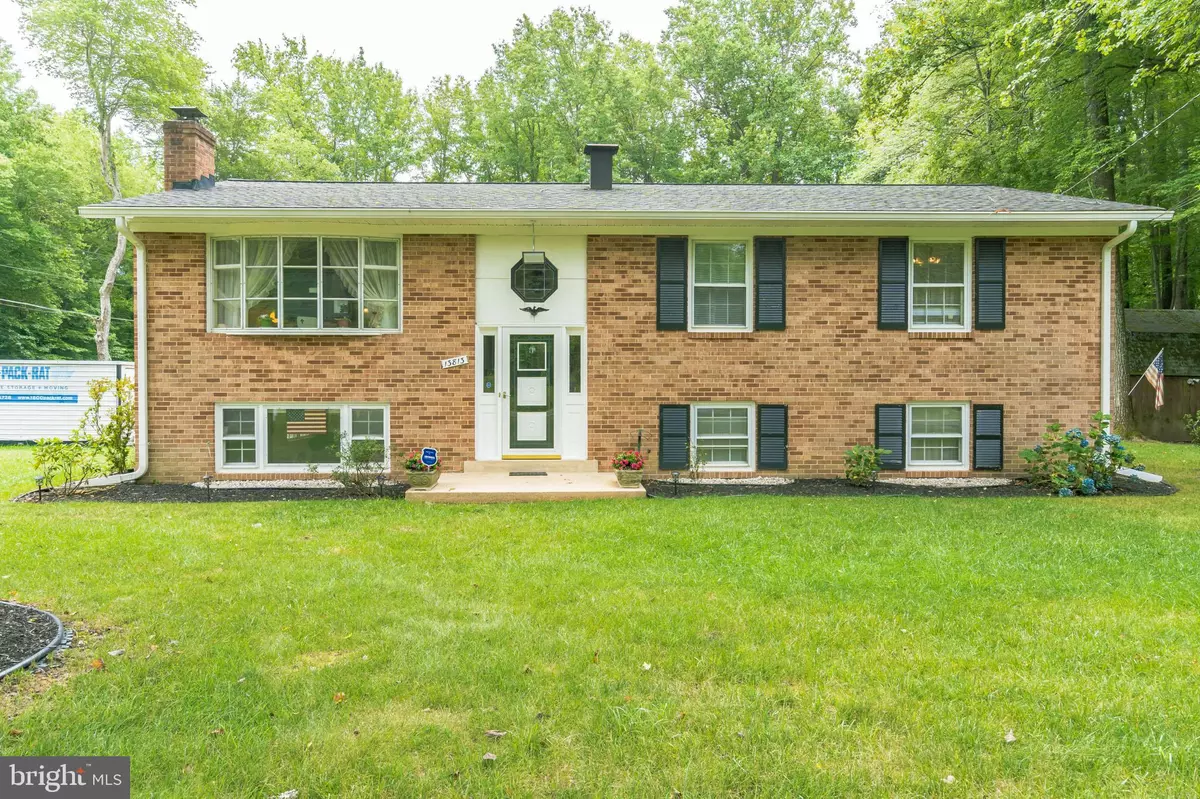$439,000
$439,900
0.2%For more information regarding the value of a property, please contact us for a free consultation.
13813 TOWN FARM RD Upper Marlboro, MD 20774
4 Beds
2 Baths
2,583 SqFt
Key Details
Sold Price $439,000
Property Type Single Family Home
Sub Type Detached
Listing Status Sold
Purchase Type For Sale
Square Footage 2,583 sqft
Price per Sqft $169
Subdivision Brock Hall Manor
MLS Listing ID MDPG2005668
Sold Date 01/11/22
Style Split Foyer
Bedrooms 4
Full Baths 2
HOA Y/N N
Abv Grd Liv Area 1,323
Originating Board BRIGHT
Year Built 1968
Annual Tax Amount $4,706
Tax Year 2020
Lot Size 0.753 Acres
Acres 0.75
Property Description
This split foyer house sits on a total of approximately 1.5 acres in the Brock Hall Manor development of Upper Marlboro.
A total of 4 bedrooms, 2 full baths. House is over 2,500 sq ft
Top floor has 3 bedrooms, 2 full baths, kitchen, dining room and family room combo. Bottom floor has a bedroom, wet bar, family room, laundry room, office and storage area. There is a newly built deck that serves as the entrance of the home right off of the back of the driveway.
Roof is less than five years old. Geothermal is less than ten years old (it is serviced twice per year). Deck is less than one year old.
This highly sought after corner property is listed as lot 19 per land records. There is an adjoining .758 acre lot that is being sold with the listing. If you are looking at house from the driveway, the extra lot is to the left hand side. Lot 18 Manchester Road . See agent remarks for more information on lot description.
The property is flat and backs to trees.
Location
State MD
County Prince Georges
Zoning RE
Rooms
Basement Front Entrance, Full, Fully Finished, Rear Entrance, Walkout Level, Windows
Main Level Bedrooms 3
Interior
Interior Features Attic/House Fan, Bar, Carpet, Ceiling Fan(s), Combination Dining/Living, Crown Moldings, Dining Area, Floor Plan - Traditional, Tub Shower, Wood Floors
Hot Water Electric
Heating Central
Cooling Geothermal
Flooring Carpet, Laminated, Wood, Vinyl
Fireplaces Number 1
Fireplaces Type Brick
Equipment Cooktop - Down Draft, Dishwasher, Dryer - Electric, Exhaust Fan
Fireplace Y
Appliance Cooktop - Down Draft, Dishwasher, Dryer - Electric, Exhaust Fan
Heat Source Electric
Exterior
Garage Spaces 4.0
Utilities Available Electric Available, Cable TV Available
Water Access N
Roof Type Architectural Shingle
Accessibility None
Total Parking Spaces 4
Garage N
Building
Story 2
Sewer Private Septic Tank
Water Well
Architectural Style Split Foyer
Level or Stories 2
Additional Building Above Grade, Below Grade
Structure Type Dry Wall
New Construction N
Schools
Elementary Schools Perrywood
Middle Schools Kettering
High Schools Dr. Henry A. Wise, Jr.
School District Prince George'S County Public Schools
Others
Senior Community No
Tax ID 17030202499
Ownership Fee Simple
SqFt Source Assessor
Special Listing Condition Standard
Read Less
Want to know what your home might be worth? Contact us for a FREE valuation!

Our team is ready to help you sell your home for the highest possible price ASAP

Bought with Yolanda M Taylor • Berkshire Hathaway HomeServices McNelis Group Properties





