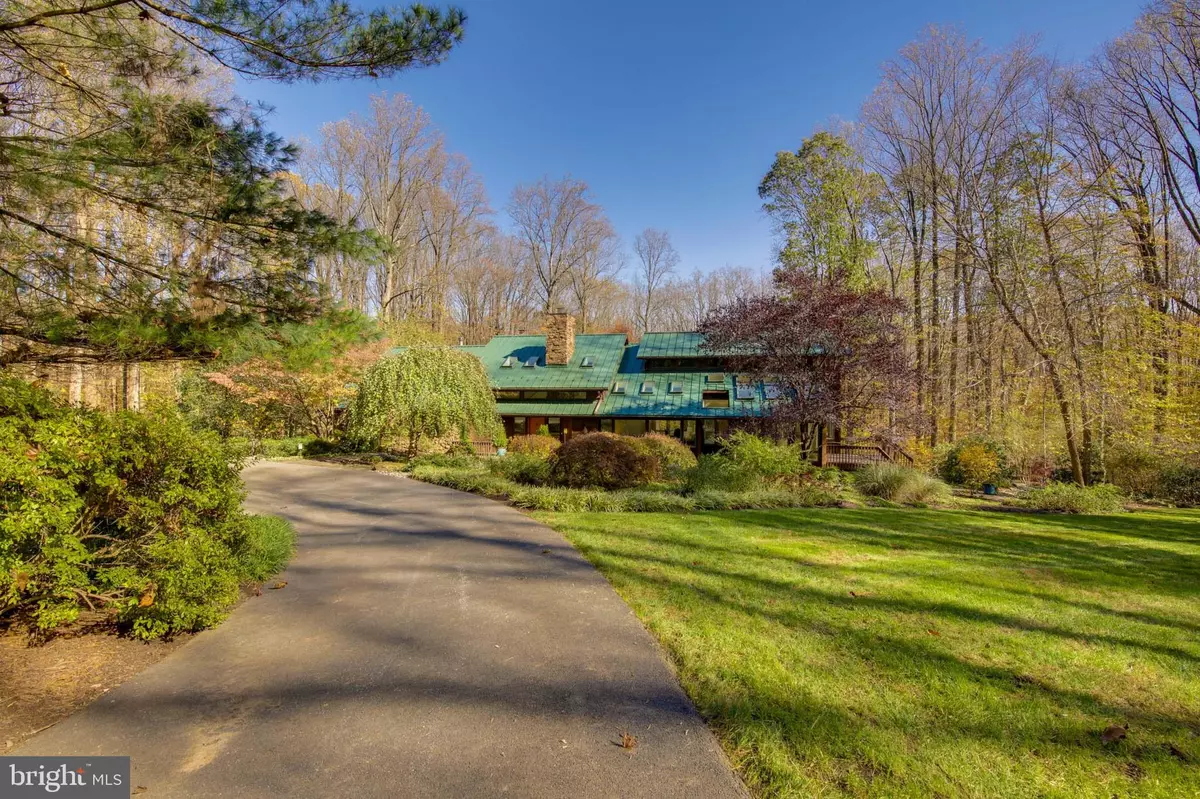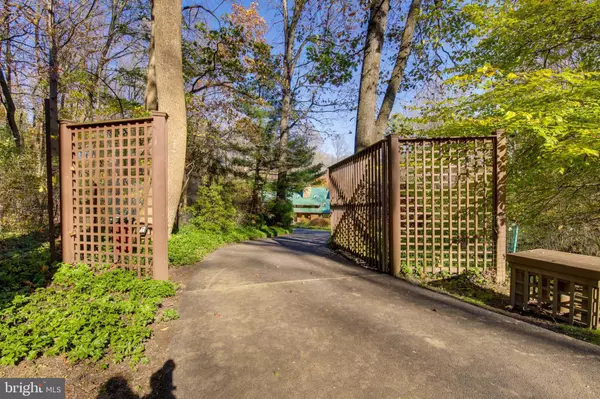$975,000
$975,000
For more information regarding the value of a property, please contact us for a free consultation.
3 WYNDAM CT Lutherville Timonium, MD 21093
4 Beds
5 Baths
4,701 SqFt
Key Details
Sold Price $975,000
Property Type Single Family Home
Sub Type Detached
Listing Status Sold
Purchase Type For Sale
Square Footage 4,701 sqft
Price per Sqft $207
Subdivision The Hill Farm
MLS Listing ID MDBC511836
Sold Date 12/16/20
Style Contemporary
Bedrooms 4
Full Baths 4
Half Baths 1
HOA Y/N N
Abv Grd Liv Area 3,601
Originating Board BRIGHT
Year Built 1982
Annual Tax Amount $8,071
Tax Year 2020
Lot Size 8.990 Acres
Acres 8.99
Property Description
The combination of acreage and accessibility make this home truly one of a kind. Located is the neighborly community of Hill Farm yet spread out over 9 beautiful wooded acres, this property offers the best of neighborhood living but on a private lot. Mature trees abound on this wooded parcel with a stream running though the property. The home has been meticulously maintained both inside and out, with landscaping that creates a Zen-like feel in true solitude. While this 4 bedroom/ 4.5 bath home is completely move-in ready, the possibilities are endless. The enormous office and den could easily convert into the perfect 1st floor master suite, complete with private deck. The extensive basement features a large bedroom and full bath, the ideal layout for an au pair or in-law suite. Upstairs you will find 2 additional bedrooms and baths, as well as master bedroom with vaulted ceilings and bathroom with his/her closets, soaking tub and shower. For those buyers who are looking to transform this property into something uniquely their own, plans have been drawn up by award winning builder Delbert Adams to guide you in the process and make your vision come to life. And did we mention this home is within 2 minutes of 695, I-83, and Greenspring Station, The location cannot be beat with schools, shopping and any other modern convenience at your fingertips. This is a truly rare opportunity!
Location
State MD
County Baltimore
Zoning RESIDENTIAL
Rooms
Other Rooms Living Room, Dining Room, Primary Bedroom, Sitting Room, Bedroom 2, Bedroom 3, Bedroom 4, Kitchen, Family Room, Office, Bathroom 2, Bathroom 3, Primary Bathroom, Half Bath
Basement Fully Finished
Interior
Interior Features Breakfast Area, Built-Ins, Carpet, Combination Dining/Living, Dining Area, Exposed Beams, Family Room Off Kitchen, Floor Plan - Open, Recessed Lighting, Stall Shower, Soaking Tub, Skylight(s), Wet/Dry Bar, Wood Floors, Wood Stove, Tub Shower, Upgraded Countertops
Hot Water Electric
Heating Forced Air
Cooling Central A/C
Fireplaces Number 3
Equipment Built-In Microwave, Dishwasher, Oven - Double, Oven/Range - Gas, Stainless Steel Appliances, Washer, Dryer, Refrigerator
Fireplace Y
Appliance Built-In Microwave, Dishwasher, Oven - Double, Oven/Range - Gas, Stainless Steel Appliances, Washer, Dryer, Refrigerator
Heat Source Electric
Laundry Main Floor
Exterior
Exterior Feature Deck(s), Wrap Around, Porch(es), Patio(s), Balcony
Parking Features Garage - Side Entry
Garage Spaces 7.0
Fence Fully, Wood, Wire
Water Access N
Roof Type Metal
Accessibility None
Porch Deck(s), Wrap Around, Porch(es), Patio(s), Balcony
Attached Garage 2
Total Parking Spaces 7
Garage Y
Building
Story 3
Sewer Community Septic Tank, Private Septic Tank
Water Well
Architectural Style Contemporary
Level or Stories 3
Additional Building Above Grade, Below Grade
New Construction N
Schools
School District Baltimore County Public Schools
Others
Senior Community No
Tax ID 04081900002250
Ownership Fee Simple
SqFt Source Assessor
Special Listing Condition Standard
Read Less
Want to know what your home might be worth? Contact us for a FREE valuation!

Our team is ready to help you sell your home for the highest possible price ASAP

Bought with Non Member • Non Subscribing Office





