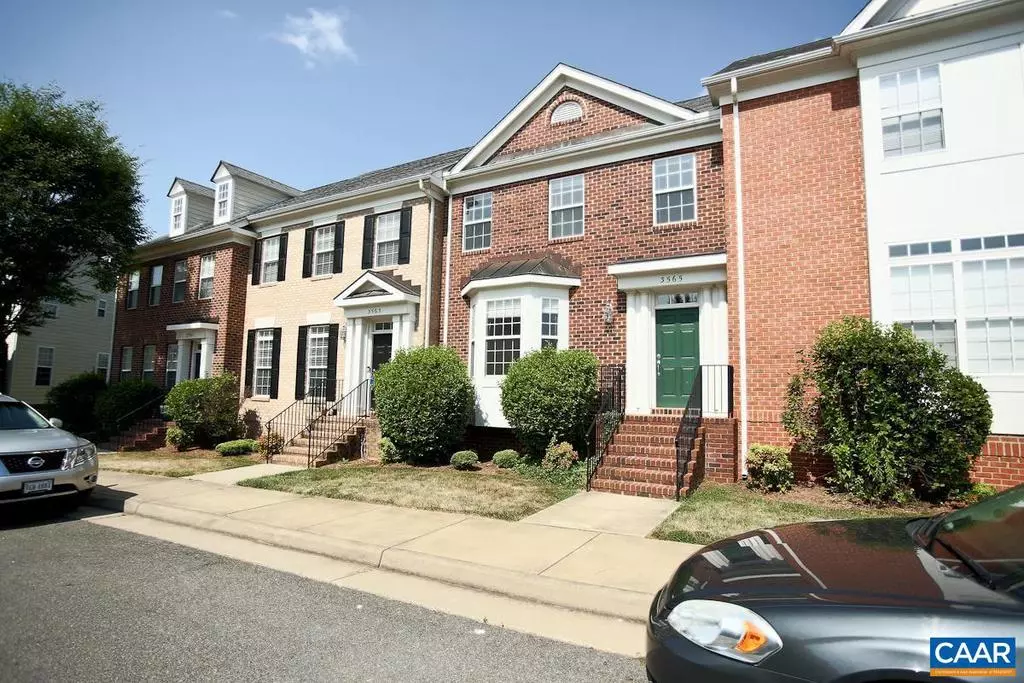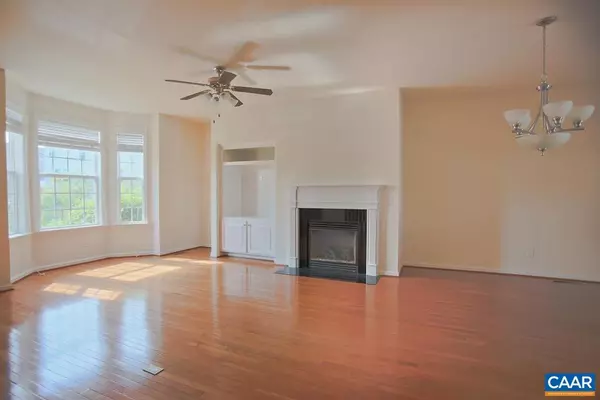$320,000
$319,900
For more information regarding the value of a property, please contact us for a free consultation.
3565 GRAND FORKS BLVD Charlottesville, VA 22911
3 Beds
3 Baths
1,900 SqFt
Key Details
Sold Price $320,000
Property Type Townhouse
Sub Type Interior Row/Townhouse
Listing Status Sold
Purchase Type For Sale
Square Footage 1,900 sqft
Price per Sqft $168
Subdivision Hollymead Town Center
MLS Listing ID 620831
Sold Date 09/17/21
Style Other
Bedrooms 3
Full Baths 2
Half Baths 1
HOA Fees $91/qua
HOA Y/N Y
Abv Grd Liv Area 1,798
Originating Board CAAR
Year Built 2007
Annual Tax Amount $2,566
Tax Year 2021
Lot Size 2,178 Sqft
Acres 0.05
Property Description
Well maintained town home within walking distance to Hollymead Town Center shopping and dining. Close proximity to NGIC, the airport and Rt. 29. 3br 2.5 bath's with a 2 car garage. Open floor plan living/dining room with gleaming hardwood floors and gas log fireplace. Kitchen has ceramic tile, high end appliances & cabinetry. Floor to ceiling windows off kitchen (can be removed to add a deck on back) Master bedroom has vaulted ceilings with walk in closet. Master bath has large garden tub, separate shower and double vanity. Laundry on the same level as the bedrooms. Ton's of natural lighting throughout this house wont need the lights during the day! Homeowners association takes care of exterior maintenance and lawn care. Come live maintenance free outside your home! Basement has large storage area or potential for future large bonus room. There is also an office area and the garage in basement. Great value for this turnkey home don't miss out!
Location
State VA
County Albemarle
Zoning PUD
Rooms
Other Rooms Living Room, Dining Room, Primary Bedroom, Kitchen, Laundry, Recreation Room, Primary Bathroom, Full Bath, Half Bath, Additional Bedroom
Basement Fully Finished, Partially Finished, Unfinished, Walkout Level
Interior
Interior Features Kitchen - Eat-In, Pantry
Cooling Central A/C
Equipment Dishwasher, Disposal, Oven/Range - Gas, Microwave, Refrigerator
Fireplace N
Appliance Dishwasher, Disposal, Oven/Range - Gas, Microwave, Refrigerator
Heat Source Natural Gas
Exterior
Parking Features Other, Garage - Rear Entry, Basement Garage
Accessibility None
Garage Y
Building
Story 2
Foundation Brick/Mortar, Concrete Perimeter
Sewer Public Sewer
Water Public
Architectural Style Other
Level or Stories 2
Additional Building Above Grade, Below Grade
New Construction N
Schools
Elementary Schools Baker-Butler
Middle Schools Sutherland
High Schools Albemarle
School District Albemarle County Public Schools
Others
HOA Fee Include Common Area Maintenance,Ext Bldg Maint,Management,Lawn Maintenance
Ownership Other
Special Listing Condition Standard
Read Less
Want to know what your home might be worth? Contact us for a FREE valuation!

Our team is ready to help you sell your home for the highest possible price ASAP

Bought with Unrepresented Buyer • UnrepresentedBuyer





