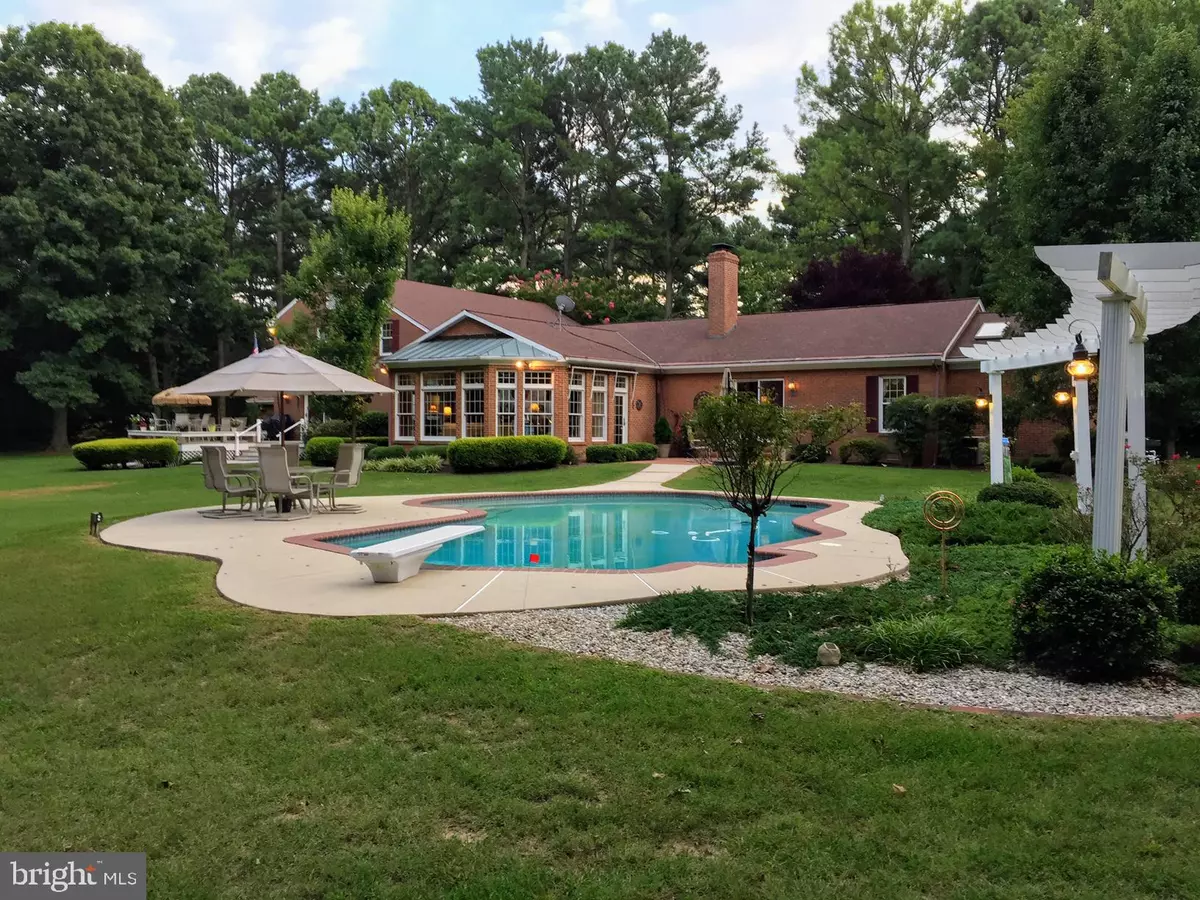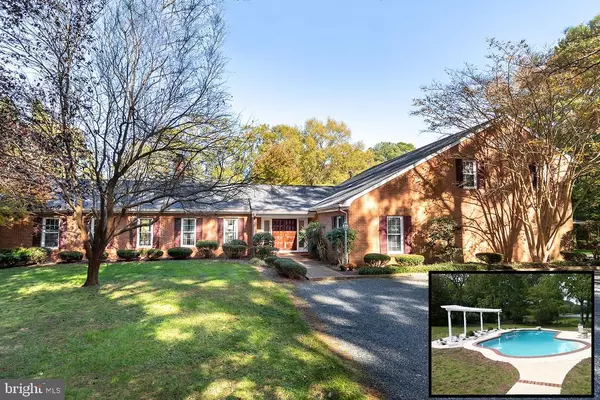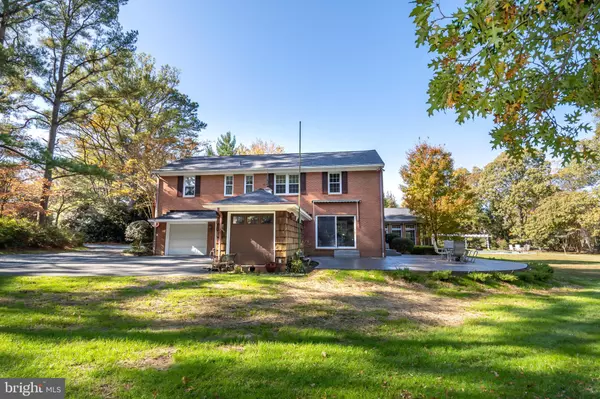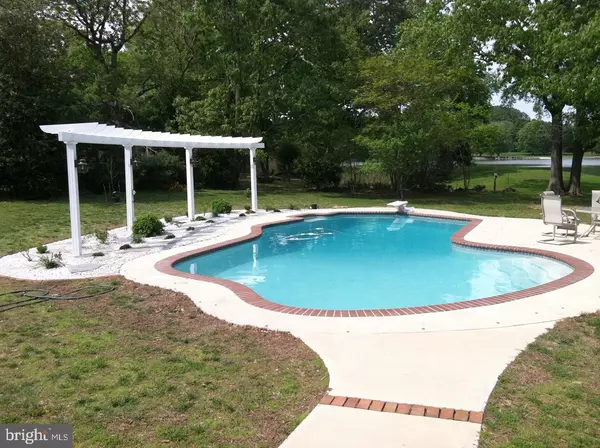$1,850,000
$1,925,000
3.9%For more information regarding the value of a property, please contact us for a free consultation.
7302 WAVERLY ISLAND RD Easton, MD 21601
4 Beds
3 Baths
5,155 SqFt
Key Details
Sold Price $1,850,000
Property Type Single Family Home
Sub Type Detached
Listing Status Sold
Purchase Type For Sale
Square Footage 5,155 sqft
Price per Sqft $358
Subdivision Waverly Island Estates
MLS Listing ID MDTA139722
Sold Date 03/19/21
Style Ranch/Rambler
Bedrooms 4
Full Baths 3
HOA Y/N N
Abv Grd Liv Area 5,155
Originating Board BRIGHT
Year Built 1973
Annual Tax Amount $10,386
Tax Year 2021
Lot Size 2.160 Acres
Acres 2.16
Property Description
"One Particular Harbor"- Fabulous 5000 + sf brick waterfront home with waterside pool in desirable Oxford Road Corridor in Waverly. Situated on 2 + acres in park like private setting on Platers Cove off of the Tred Avon River, this contemporary mostly one level home boasts 4 + bedrooms & well defined living spaces including large River room with panoramic water views, formal living room (wood burning fireplace) and formal dining room. Spacious kitchen with granite, high end appliances, pantry and tons of cabinets and family room. First floor primary bedroom suite with wood burning fireplace and luxurious primary bathroom. Additional first floor bedroom/library with full bath. 3 bedrooms up with full bath and study. Hardwood floors through out. Septic approved for 4 bedroom. Outdoor features include patio, large deck, oversized deep gunite pool with 9'. Property has 4 + MLW, 480' shoreline with rip rap and protected harbor bulkhead slip, 10K boatlift. Attached 2 car garage and workshop.
Location
State MD
County Talbot
Zoning R
Rooms
Other Rooms Living Room, Dining Room, Primary Bedroom, Sitting Room, Bedroom 2, Bedroom 3, Bedroom 4, Kitchen, Family Room, Library, Foyer, Great Room, Mud Room, Bathroom 2, Bathroom 3, Primary Bathroom
Main Level Bedrooms 1
Interior
Interior Features Built-Ins, Butlers Pantry, Ceiling Fan(s), Central Vacuum, Combination Kitchen/Dining, Combination Kitchen/Living, Dining Area, Entry Level Bedroom, Family Room Off Kitchen, Floor Plan - Traditional, Formal/Separate Dining Room, Kitchen - Gourmet, Kitchen - Eat-In, Kitchen - Island, Kitchen - Table Space, Pantry, Primary Bath(s), Recessed Lighting, Skylight(s), Soaking Tub, Solar Tube(s), Stall Shower, Upgraded Countertops, Tub Shower, Walk-in Closet(s), Wood Floors
Hot Water Electric
Heating Heat Pump(s)
Cooling Central A/C, Ceiling Fan(s)
Flooring Hardwood, Ceramic Tile
Fireplaces Number 2
Equipment Built-In Microwave, Central Vacuum, Cooktop, Dishwasher, Cooktop - Down Draft, Dryer, Exhaust Fan, Microwave, Oven - Wall, Range Hood, Refrigerator, Washer, Water Heater
Fireplace Y
Window Features Skylights
Appliance Built-In Microwave, Central Vacuum, Cooktop, Dishwasher, Cooktop - Down Draft, Dryer, Exhaust Fan, Microwave, Oven - Wall, Range Hood, Refrigerator, Washer, Water Heater
Heat Source Electric
Exterior
Exterior Feature Patio(s)
Parking Features Garage - Side Entry, Inside Access, Garage Door Opener, Oversized
Garage Spaces 4.0
Pool Gunite, In Ground
Waterfront Description Private Dock Site,Rip-Rap
Water Access Y
Water Access Desc Private Access
View Water, River, Panoramic
Roof Type Architectural Shingle
Accessibility 36\"+ wide Halls, Level Entry - Main
Porch Patio(s)
Attached Garage 2
Total Parking Spaces 4
Garage Y
Building
Lot Description Rip-Rapped, Private, Front Yard, Bulkheaded, Rear Yard
Story 1.5
Sewer Septic Exists
Water Well
Architectural Style Ranch/Rambler
Level or Stories 1.5
Additional Building Above Grade, Below Grade
New Construction N
Schools
School District Talbot County Public Schools
Others
Senior Community No
Tax ID 2101041312
Ownership Fee Simple
SqFt Source Assessor
Special Listing Condition Standard
Read Less
Want to know what your home might be worth? Contact us for a FREE valuation!

Our team is ready to help you sell your home for the highest possible price ASAP

Bought with Christie C Bishop • Benson & Mangold, LLC





