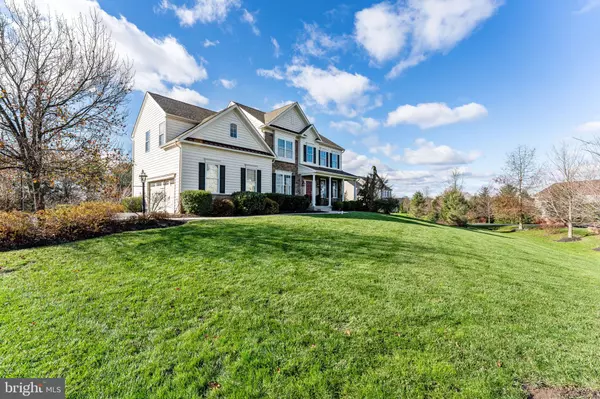$625,000
$624,900
For more information regarding the value of a property, please contact us for a free consultation.
1406 CHESWOLD DR Lansdale, PA 19446
4 Beds
3 Baths
3,831 SqFt
Key Details
Sold Price $625,000
Property Type Single Family Home
Sub Type Detached
Listing Status Sold
Purchase Type For Sale
Square Footage 3,831 sqft
Price per Sqft $163
Subdivision Cheswold Estates
MLS Listing ID PAMC677080
Sold Date 02/12/21
Style Colonial
Bedrooms 4
Full Baths 2
Half Baths 1
HOA Y/N N
Abv Grd Liv Area 3,231
Originating Board BRIGHT
Year Built 2012
Annual Tax Amount $9,620
Tax Year 2020
Lot Size 0.694 Acres
Acres 0.69
Lot Dimensions x 0.00
Property Description
Timeless luxuries and comforts have been paired beautifully with modern finishes to ensure a grand home that will delight at every turn! This home in the quiet cul-de-sac neighborhood of Cheswold Estates offers a wonderful combination of character and convenience. There's a selection of formal and informal living areas throughout the spacious layout, including a family room with a propane fireplace and a two-story cathedral ceiling. Custom plantation shutters are on show, plus there's a full walk-out finished basement with another propane fireplace, wet bar, and stone accent walls. The eat-in kitchen is impeccably finished with a center island, granite countertops, 42-inch cabinets, and a good-size pantry. As you would expect in a home of this caliber, the bedrooms are nicely sized with ample closet space. You'll love retreating to the master suite with a sitting area, a large walk-in closet, and full bath with a soaking tub and a double vanity. Make your way outside to enjoy the patio, an upper deck, and a beautifully landscaped lot offering a private outdoor retreat. There's a covered sitting area with a shade garden along with vibrant perennials and mature trees. Relax and admire sunrise views from the covered front porch and beautiful sunsets from the back deck. This ideal home is set within the North Penn School District and is just moments from parks and trails, along with a host of sporting facilities, including a driving range, batting cages, and mini-golf. Quick access to Philadelphia is perfect for those who commute, plus you're conveniently located close to Lehigh Valley. Looking for a home that has it all? This spectacular residence is sure to provide comfort, style, and convenience, so come see what possibilities await you! Showings start Saturday Dec. 5th.
Location
State PA
County Montgomery
Area Towamencin Twp (10653)
Zoning R
Direction Northeast
Rooms
Other Rooms Living Room, Dining Room, Primary Bedroom, Bedroom 2, Bedroom 3, Kitchen, Family Room, Basement, Bedroom 1, Laundry
Basement Full, Daylight, Full, Fully Finished
Interior
Interior Features Ceiling Fan(s), Crown Moldings, Family Room Off Kitchen, Floor Plan - Open, Kitchen - Eat-In, Kitchen - Island, Pantry, Recessed Lighting, Walk-in Closet(s), Wainscotting, Wet/Dry Bar
Hot Water Propane
Heating Forced Air
Cooling Central A/C
Flooring Hardwood, Carpet, Ceramic Tile, Vinyl
Fireplaces Number 2
Fireplaces Type Gas/Propane, Stone
Equipment Built-In Range, Built-In Microwave, Dishwasher, Oven/Range - Gas, Stainless Steel Appliances
Fireplace Y
Appliance Built-In Range, Built-In Microwave, Dishwasher, Oven/Range - Gas, Stainless Steel Appliances
Heat Source Propane - Leased
Laundry Main Floor
Exterior
Exterior Feature Porch(es), Patio(s), Deck(s)
Garage Garage - Side Entry
Garage Spaces 6.0
Waterfront N
Water Access N
Roof Type Architectural Shingle
Accessibility None
Porch Porch(es), Patio(s), Deck(s)
Parking Type Driveway, Attached Garage
Attached Garage 2
Total Parking Spaces 6
Garage Y
Building
Story 2
Sewer Public Sewer
Water Public
Architectural Style Colonial
Level or Stories 2
Additional Building Above Grade, Below Grade
New Construction N
Schools
School District North Penn
Others
Senior Community No
Tax ID 53-00-08368-145
Ownership Fee Simple
SqFt Source Assessor
Special Listing Condition Standard
Read Less
Want to know what your home might be worth? Contact us for a FREE valuation!

Our team is ready to help you sell your home for the highest possible price ASAP

Bought with Dhruv Amin • Shanti Realty LLC






