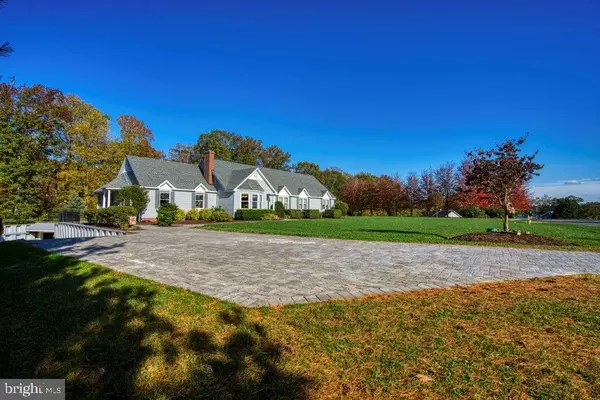$585,000
$599,000
2.3%For more information regarding the value of a property, please contact us for a free consultation.
24428 ASBURY DR Denton, MD 21629
4 Beds
4 Baths
3,643 SqFt
Key Details
Sold Price $585,000
Property Type Single Family Home
Sub Type Detached
Listing Status Sold
Purchase Type For Sale
Square Footage 3,643 sqft
Price per Sqft $160
Subdivision Asbury
MLS Listing ID MDCM124752
Sold Date 12/18/20
Style Ranch/Rambler
Bedrooms 4
Full Baths 3
Half Baths 1
HOA Fees $8/ann
HOA Y/N Y
Abv Grd Liv Area 3,643
Originating Board BRIGHT
Year Built 1993
Annual Tax Amount $4,794
Tax Year 2020
Lot Size 3.000 Acres
Acres 3.0
Property Description
Asbury, Water views, stream access at rear of property and water access on community lot and pier. 3+ acres of well-manicured grounds, large paver parking area. Generous 3600+ sq ft Rancher, Huge master bedroom with separate bath and closets with access to rear deck. 3 additional bedrooms. 2.5 additional baths. Rare underground parking 40x70. Large rear deck overlooking Koi pond, and inground pool with slide. There is also a great room with pool table, living room with fireplace and office space. Great for the car collectors or the family that needs tons of garage space. "Want to get away?"
Location
State MD
County Caroline
Zoning R
Rooms
Basement Side Entrance, Workshop, Interior Access, Full
Main Level Bedrooms 4
Interior
Hot Water Electric
Heating Heat Pump(s)
Cooling Central A/C
Flooring Carpet, Hardwood
Fireplaces Number 1
Equipment Central Vacuum, Dishwasher, Dryer - Electric, Exhaust Fan, Oven/Range - Electric, Oven/Range - Gas, Washer
Appliance Central Vacuum, Dishwasher, Dryer - Electric, Exhaust Fan, Oven/Range - Electric, Oven/Range - Gas, Washer
Heat Source Propane - Leased
Exterior
Garage Spaces 8.0
Waterfront N
Water Access Y
View River, Creek/Stream
Roof Type Asphalt
Accessibility None
Parking Type Off Street, Driveway
Total Parking Spaces 8
Garage N
Building
Story 2
Sewer Septic Exists, Community Septic Tank, Private Septic Tank
Water Well
Architectural Style Ranch/Rambler
Level or Stories 2
Additional Building Above Grade, Below Grade
Structure Type Dry Wall
New Construction N
Schools
School District Caroline County Public Schools
Others
HOA Fee Include Pier/Dock Maintenance
Senior Community No
Tax ID 0606011462
Ownership Fee Simple
SqFt Source Assessor
Special Listing Condition Standard
Read Less
Want to know what your home might be worth? Contact us for a FREE valuation!

Our team is ready to help you sell your home for the highest possible price ASAP

Bought with Bonnie Lyons • Long & Foster Real Estate, Inc.






