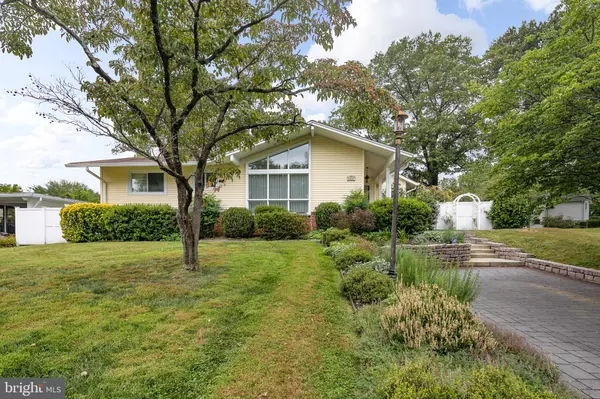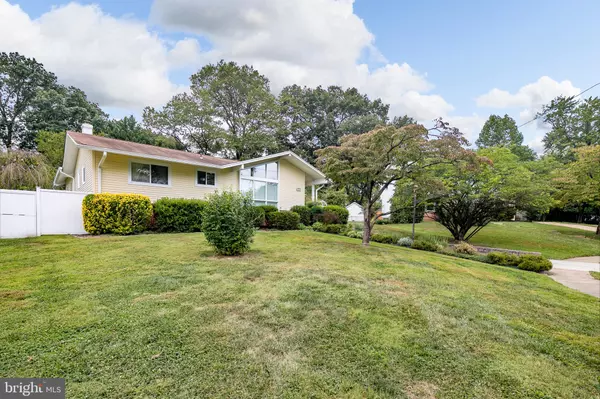$740,000
$759,900
2.6%For more information regarding the value of a property, please contact us for a free consultation.
2622 DEPAUL DR Vienna, VA 22180
3 Beds
3 Baths
2,949 SqFt
Key Details
Sold Price $740,000
Property Type Single Family Home
Sub Type Detached
Listing Status Sold
Purchase Type For Sale
Square Footage 2,949 sqft
Price per Sqft $250
Subdivision Dunn Loring Woods
MLS Listing ID VAFX1090680
Sold Date 04/07/20
Style Contemporary
Bedrooms 3
Full Baths 3
HOA Y/N N
Abv Grd Liv Area 2,141
Originating Board BRIGHT
Year Built 1961
Annual Tax Amount $8,106
Tax Year 2019
Lot Size 0.340 Acres
Acres 0.34
Property Description
MAJOR PRICE REDUCTION. This home has had many updates and upgrades including 2 additions in 2009. 2 zone heating & cooling. Hardwood flooring throughout the main level. Spacious master bedroom addition with master bath and walk-in closet. 2nd bedroom has it's own bathroom. Updated kitchen with high-end cabinets and appliances including a large 5 burner gas cooktop with ss hood, double full sized wall ovens (one is convection). Family room with gas fireplace (current owners used this as their dining room. Front living room could be used as a dining room depending on your life style. Sunroom off the family room. Large deck is accessible from sunroom & kitchen. There is a pergola with climbing wisteria. Extensive landscaping. Large shed for garden equipment.
Location
State VA
County Fairfax
Zoning 132
Rooms
Other Rooms Dining Room, Primary Bedroom, Bedroom 2, Kitchen, Family Room, Breakfast Room, Sun/Florida Room, Exercise Room, Laundry, Bathroom 3, Primary Bathroom
Basement Drainage System, Full, Fully Finished, Shelving, Sump Pump
Main Level Bedrooms 3
Interior
Interior Features Attic, Bar, Breakfast Area, Built-Ins, Ceiling Fan(s), Entry Level Bedroom, Family Room Off Kitchen, Kitchen - Table Space, Primary Bath(s), Pantry, Soaking Tub, Walk-in Closet(s), Wet/Dry Bar, Wood Floors
Hot Water 60+ Gallon Tank, Natural Gas
Heating Forced Air
Cooling Central A/C, Ceiling Fan(s)
Flooring Hardwood, Ceramic Tile, Carpet
Fireplaces Number 1
Fireplaces Type Gas/Propane
Equipment Cooktop, Dishwasher, Disposal, Dryer - Electric, Energy Efficient Appliances, Exhaust Fan, Extra Refrigerator/Freezer, Icemaker, Oven - Double, Oven - Self Cleaning, Oven - Wall, Range Hood, Refrigerator, Stainless Steel Appliances, Washer, Water Heater - High-Efficiency
Fireplace Y
Appliance Cooktop, Dishwasher, Disposal, Dryer - Electric, Energy Efficient Appliances, Exhaust Fan, Extra Refrigerator/Freezer, Icemaker, Oven - Double, Oven - Self Cleaning, Oven - Wall, Range Hood, Refrigerator, Stainless Steel Appliances, Washer, Water Heater - High-Efficiency
Heat Source Natural Gas
Laundry Basement
Exterior
Exterior Feature Deck(s)
Fence Fully
Utilities Available Cable TV Available, DSL Available, Electric Available, Natural Gas Available, Sewer Available, Water Available
Waterfront N
Water Access N
View Garden/Lawn
Roof Type Asphalt
Accessibility None
Porch Deck(s)
Parking Type Driveway
Garage N
Building
Lot Description Cul-de-sac
Story 2
Sewer Public Sewer
Water Public
Architectural Style Contemporary
Level or Stories 2
Additional Building Above Grade, Below Grade
New Construction N
Schools
Elementary Schools Cunningham Park
Middle Schools Thoreau
High Schools Marshall
School District Fairfax County Public Schools
Others
Senior Community No
Tax ID 49-1-9-0 -23
Ownership Fee Simple
SqFt Source Estimated
Security Features Monitored
Special Listing Condition Standard
Read Less
Want to know what your home might be worth? Contact us for a FREE valuation!

Our team is ready to help you sell your home for the highest possible price ASAP

Bought with Natalia K Garcia • Fairfax Realty Select






