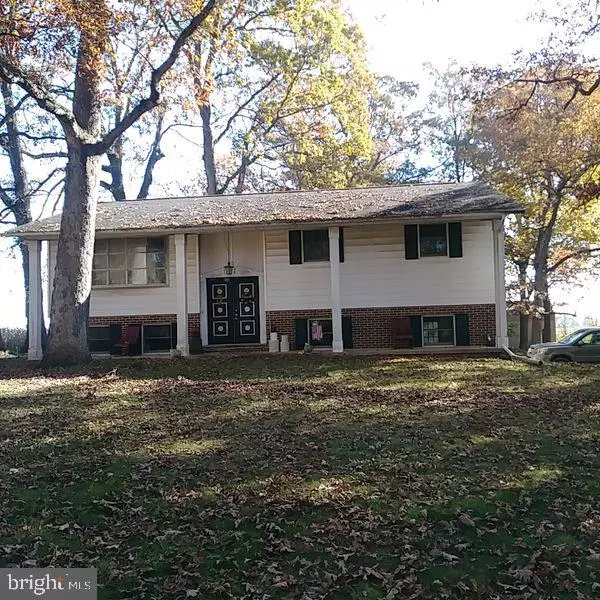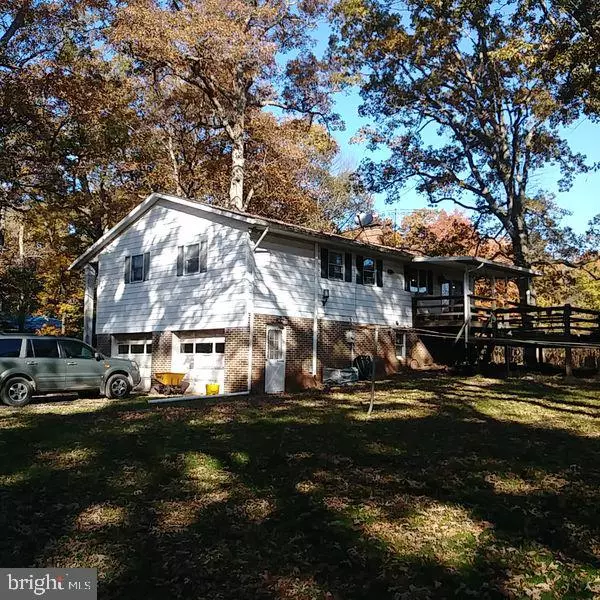$339,000
$339,000
For more information regarding the value of a property, please contact us for a free consultation.
4303 OLD TANEYTOWN RD Taneytown, MD 21787
4 Beds
2 Baths
1,632 SqFt
Key Details
Sold Price $339,000
Property Type Single Family Home
Sub Type Detached
Listing Status Sold
Purchase Type For Sale
Square Footage 1,632 sqft
Price per Sqft $207
Subdivision None Available
MLS Listing ID MDCR2003522
Sold Date 12/17/21
Style Split Foyer
Bedrooms 4
Full Baths 2
HOA Y/N N
Abv Grd Liv Area 1,232
Originating Board BRIGHT
Year Built 1970
Annual Tax Amount $2,882
Tax Year 2021
Lot Size 11.860 Acres
Acres 11.86
Property Description
This home needs some updating and some TLC, but the overall condition is good. Open floor plan. The living room has a beautiful working stone fireplace and original wood floors. Kitchen needs updating. The three bedrooms also have original wood floors. A second working stone fireplace in lower level to assist with the heating. Central Air installed August 2013, new well August 2006, roof replaced 2000 with 30 year shingles. Currently, local farmer plants and maintains field for owner - no written agreement. Carroll Vista borders property. The large 60x120 metal building has concrete floor and sliding door. This 11.86 acres is partly wooded but majority farmland.
Location
State MD
County Carroll
Zoning RESIDENTIAL
Direction Northwest
Rooms
Other Rooms Living Room, Dining Room, Bedroom 2, Bedroom 3, Kitchen, Foyer, Bedroom 1, Laundry, Other, Bathroom 1, Bonus Room, Full Bath
Basement Daylight, Full, Connecting Stairway, Full, Garage Access, Improved, Interior Access, Side Entrance, Windows, Walkout Level
Main Level Bedrooms 3
Interior
Interior Features Attic, Ceiling Fan(s), Dining Area, Floor Plan - Open, Kitchen - Island, Pantry, Stall Shower, Water Treat System, Wood Floors
Hot Water Electric
Heating Baseboard - Electric, Other
Cooling Ceiling Fan(s), Central A/C
Flooring Hardwood
Fireplaces Number 2
Fireplaces Type Equipment, Gas/Propane, Wood, Screen
Equipment Dryer - Electric, Exhaust Fan, Oven/Range - Electric, Range Hood, Refrigerator
Fireplace Y
Appliance Dryer - Electric, Exhaust Fan, Oven/Range - Electric, Range Hood, Refrigerator
Heat Source Electric, Propane - Owned, Wood
Laundry Basement, Lower Floor
Exterior
Garage Garage - Side Entry, Inside Access
Garage Spaces 2.0
Waterfront N
Water Access N
View Pasture, Trees/Woods
Accessibility Other
Parking Type Attached Garage
Attached Garage 2
Total Parking Spaces 2
Garage Y
Building
Story 2
Foundation Block
Sewer On Site Septic
Water Well
Architectural Style Split Foyer
Level or Stories 2
Additional Building Above Grade, Below Grade
New Construction N
Schools
Elementary Schools Runnymede
Middle Schools Northwest
High Schools Francis Scott Key Senior
School District Carroll County Public Schools
Others
Pets Allowed Y
Senior Community No
Tax ID 0701000535
Ownership Fee Simple
SqFt Source Assessor
Acceptable Financing Conventional, FHA 203(k), Cash
Listing Terms Conventional, FHA 203(k), Cash
Financing Conventional,FHA 203(k),Cash
Special Listing Condition Standard
Pets Description Cats OK, Dogs OK
Read Less
Want to know what your home might be worth? Contact us for a FREE valuation!

Our team is ready to help you sell your home for the highest possible price ASAP

Bought with Heather I Ponce • RE/MAX Plus






