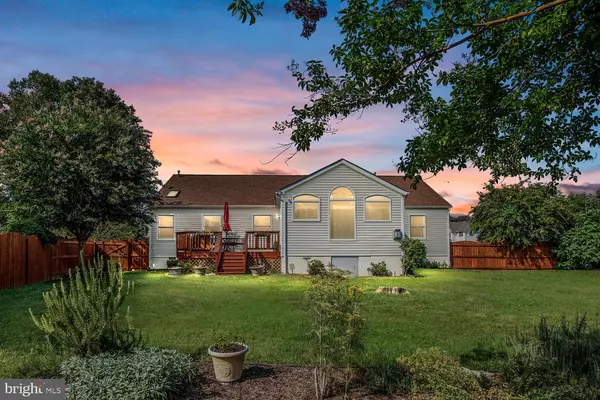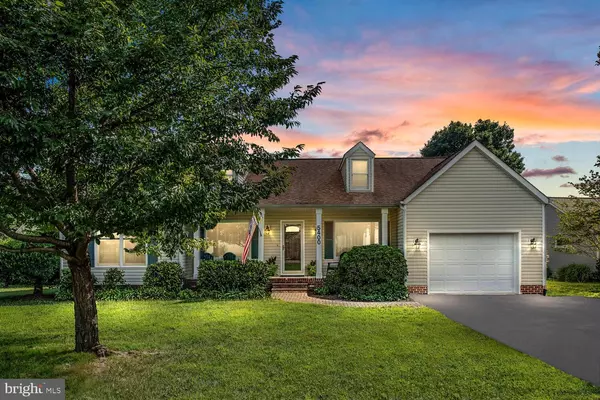$399,500
$425,000
6.0%For more information regarding the value of a property, please contact us for a free consultation.
5400 HAZEL CT Fredericksburg, VA 22407
3 Beds
2 Baths
1,940 SqFt
Key Details
Sold Price $399,500
Property Type Single Family Home
Sub Type Detached
Listing Status Sold
Purchase Type For Sale
Square Footage 1,940 sqft
Price per Sqft $205
Subdivision Maple Grove
MLS Listing ID VASP2001388
Sold Date 12/20/21
Style Ranch/Rambler
Bedrooms 3
Full Baths 2
HOA Y/N N
Abv Grd Liv Area 1,940
Originating Board BRIGHT
Year Built 1994
Annual Tax Amount $2,034
Tax Year 2021
Lot Size 0.334 Acres
Acres 0.33
Property Description
Welcome to this landscaped and Meticulously maintained one level living equipped with modern luxuries. As you enter this home you will be greeted by loads of light and gleaming laminate floors throughout *Formal living and dining rooms for the formal occasions* 18 x 33 Kitchen and family room (with corner gas fireplace) combination has counter bar, separate breakfast area , a fully equipped Kitchen featuring cathedral ceiling, recessed lighting, granite counters, down draft cooking, pantry. Great for entertaining and cooking at the same time. French Doors lead to a 16x14 Deck overlooking an amazing rear yard fully fenced*Split bedroom design affords comfort and privacy* Master Luxury bath with skylight presents soaking tub, separate tiled shower with grab bars, dual vanities and walk in closet. The oversized Garage with ample storage and pull down attic that extends the entire house . Aprilaire Climate controlled crawl space encapsulation system with warranty to convey. (See Documents) No HOA! Conveniently located to shopping , commuting and Downtown Fredericksburg. YOU won't be disappointed* Seller desires closing with Lakeside Title and Escrow and Property is "AS IS"
Location
State VA
County Spotsylvania
Zoning R1
Rooms
Other Rooms Living Room, Dining Room, Bedroom 2, Bedroom 3, Kitchen, Breakfast Room, Bedroom 1, Great Room, Bathroom 1
Main Level Bedrooms 3
Interior
Interior Features Breakfast Area, Ceiling Fan(s), Entry Level Bedroom, Family Room Off Kitchen, Floor Plan - Open, Formal/Separate Dining Room, Kitchen - Island, Kitchen - Gourmet, Kitchen - Table Space, Recessed Lighting, Skylight(s), Soaking Tub, Stall Shower, Walk-in Closet(s), Window Treatments, Wood Floors
Hot Water Natural Gas
Heating Central, Forced Air
Cooling Central A/C, Ceiling Fan(s)
Flooring Hardwood, Tile/Brick
Fireplaces Number 1
Equipment Built-In Microwave, Built-In Range, Cooktop - Down Draft, Dishwasher, Disposal, Dryer, Dryer - Electric, Dryer - Front Loading, Icemaker, Oven - Self Cleaning, Oven/Range - Gas, Range Hood, Refrigerator, Washer, Washer - Front Loading
Appliance Built-In Microwave, Built-In Range, Cooktop - Down Draft, Dishwasher, Disposal, Dryer, Dryer - Electric, Dryer - Front Loading, Icemaker, Oven - Self Cleaning, Oven/Range - Gas, Range Hood, Refrigerator, Washer, Washer - Front Loading
Heat Source Natural Gas
Exterior
Parking Features Additional Storage Area, Garage - Front Entry, Garage Door Opener
Garage Spaces 1.0
Utilities Available Natural Gas Available, Electric Available
Water Access N
Accessibility 36\"+ wide Halls, Grab Bars Mod, Level Entry - Main
Attached Garage 1
Total Parking Spaces 1
Garage Y
Building
Story 1
Foundation Crawl Space
Sewer Public Sewer
Water Public
Architectural Style Ranch/Rambler
Level or Stories 1
Additional Building Above Grade, Below Grade
New Construction N
Schools
School District Spotsylvania County Public Schools
Others
Pets Allowed N
Senior Community No
Tax ID 23E6-334-
Ownership Fee Simple
SqFt Source Assessor
Special Listing Condition Standard
Read Less
Want to know what your home might be worth? Contact us for a FREE valuation!

Our team is ready to help you sell your home for the highest possible price ASAP

Bought with Jay T Johnson Jr. • Samson Properties





