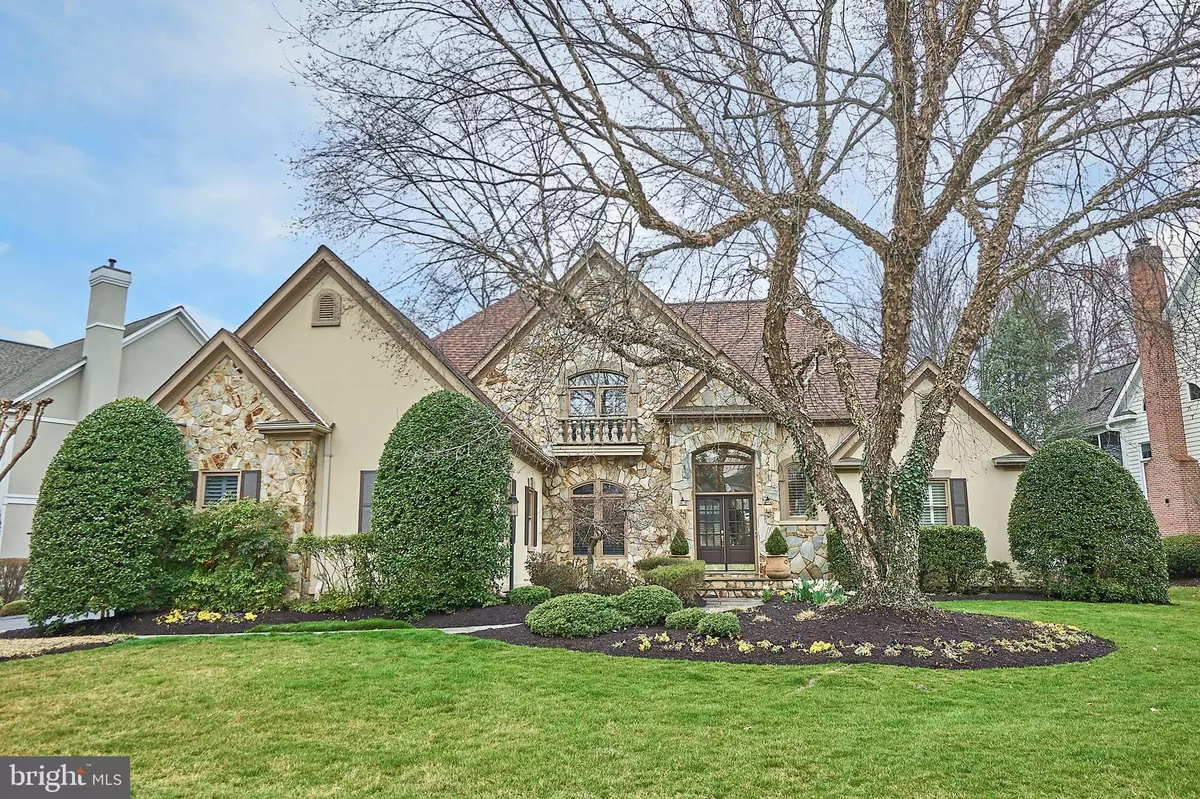$880,000
$850,000
3.5%For more information regarding the value of a property, please contact us for a free consultation.
14962 ALPINE BAY LOOP Gainesville, VA 20155
4 Beds
4 Baths
4,188 SqFt
Key Details
Sold Price $880,000
Property Type Single Family Home
Sub Type Detached
Listing Status Sold
Purchase Type For Sale
Square Footage 4,188 sqft
Price per Sqft $210
Subdivision Lake Manassas
MLS Listing ID VAPW517050
Sold Date 04/21/21
Style Colonial,Traditional
Bedrooms 4
Full Baths 3
Half Baths 1
HOA Fees $200/mo
HOA Y/N Y
Abv Grd Liv Area 3,288
Originating Board BRIGHT
Year Built 1996
Annual Tax Amount $7,760
Tax Year 2021
Lot Size 0.296 Acres
Acres 0.3
Property Description
Stunning Stucco and Stone "Southern Living" Designed home with 4 BR, 3.5 BA is now available in gated community of Lake Manassas in Gainesville! Desirable main level Owner's suite includes luxury bath with jetted tub & separate shower. Features include recently refinished hardwood floors, new carpet, fresh paint, 2 fireplaces (gas & wood-burning), gorgeous living room with coffer ceiling and French doors, gourmet kitchen w/ kitchen island, custom built-ins, a guest suite w/ private bath, LL rec room with built-in wet bar, abundant storage space, custom plantation shutter throughout. Near new roof, HVAC, appliances, water tank and more! Driveway to be sealed on 3/30/21. Professional landscaping, Invisible fence, lawn irrigation system, Ring doorbell system, and smart switches throughout. This home is in a great location! Walk or bike to community pool and tennis, Stonewall Clubhouse, or Stonewall Shopping Center w/ Wegman's. Golf memberships available. Schools of Excellence - includes Patriot High School. Don't miss an opportunity to enjoy a new lifestyle and excel in life at the same time! This is a 10!
Location
State VA
County Prince William
Zoning RPC
Rooms
Other Rooms Living Room, Dining Room, Primary Bedroom, Bedroom 2, Bedroom 3, Bedroom 4, Kitchen, Family Room, Foyer, Breakfast Room, Recreation Room, Storage Room
Basement Partially Finished, Rear Entrance, Rough Bath Plumb, Space For Rooms, Sump Pump
Main Level Bedrooms 1
Interior
Interior Features Breakfast Area, Ceiling Fan(s), Entry Level Bedroom, Family Room Off Kitchen, Floor Plan - Open, Formal/Separate Dining Room, Kitchen - Eat-In, Kitchen - Gourmet, Kitchen - Island, Kitchen - Table Space, Pantry, Recessed Lighting, Upgraded Countertops, Walk-in Closet(s), Wet/Dry Bar, Window Treatments, Wood Floors, Wainscotting, Crown Moldings, Built-Ins, WhirlPool/HotTub, Double/Dual Staircase
Hot Water Natural Gas
Heating Central, Forced Air, Humidifier, Programmable Thermostat, Zoned
Cooling Ceiling Fan(s), Central A/C, Programmable Thermostat, Zoned
Flooring Hardwood, Ceramic Tile, Carpet
Fireplaces Number 2
Fireplaces Type Fireplace - Glass Doors, Gas/Propane, Mantel(s), Wood, Screen
Equipment Built-In Microwave, Dishwasher, Disposal, Dryer - Front Loading, Exhaust Fan, Extra Refrigerator/Freezer, Humidifier, Icemaker, Oven - Double, Oven - Self Cleaning, Oven - Wall, Refrigerator, Washer - Front Loading, Cooktop - Down Draft
Fireplace Y
Window Features Insulated,Screens,Transom,Bay/Bow,Double Hung,Casement
Appliance Built-In Microwave, Dishwasher, Disposal, Dryer - Front Loading, Exhaust Fan, Extra Refrigerator/Freezer, Humidifier, Icemaker, Oven - Double, Oven - Self Cleaning, Oven - Wall, Refrigerator, Washer - Front Loading, Cooktop - Down Draft
Heat Source Central, Natural Gas
Laundry Main Floor
Exterior
Exterior Feature Deck(s), Porch(es)
Parking Features Garage - Side Entry, Garage Door Opener
Garage Spaces 4.0
Fence Invisible
Utilities Available Cable TV, Under Ground
Amenities Available Basketball Courts, Bike Trail, Common Grounds, Golf Course Membership Available, Jog/Walk Path, Pool - Outdoor, Security, Tot Lots/Playground, Tennis Courts
Water Access N
View Trees/Woods
Roof Type Architectural Shingle
Accessibility None
Porch Deck(s), Porch(es)
Attached Garage 2
Total Parking Spaces 4
Garage Y
Building
Lot Description Backs to Trees, Landscaping, Premium
Story 3
Sewer Public Sewer
Water Public
Architectural Style Colonial, Traditional
Level or Stories 3
Additional Building Above Grade, Below Grade
Structure Type 9'+ Ceilings,2 Story Ceilings,Tray Ceilings
New Construction N
Schools
Elementary Schools Buckland Mills
Middle Schools Gainesville
High Schools Patriot
School District Prince William County Public Schools
Others
Pets Allowed Y
HOA Fee Include Common Area Maintenance,Fiber Optics at Dwelling,Pool(s),Security Gate,Snow Removal,Trash,Management,Reserve Funds
Senior Community No
Tax ID 7296-99-3060
Ownership Fee Simple
SqFt Source Assessor
Security Features Fire Detection System,Main Entrance Lock,Monitored,Motion Detectors,Security Gate,Smoke Detector,Carbon Monoxide Detector(s),Security System
Acceptable Financing Cash, Conventional, FHA, VA
Listing Terms Cash, Conventional, FHA, VA
Financing Cash,Conventional,FHA,VA
Special Listing Condition Standard
Pets Allowed No Pet Restrictions
Read Less
Want to know what your home might be worth? Contact us for a FREE valuation!

Our team is ready to help you sell your home for the highest possible price ASAP

Bought with Criselda M Thomas • Samson Properties





