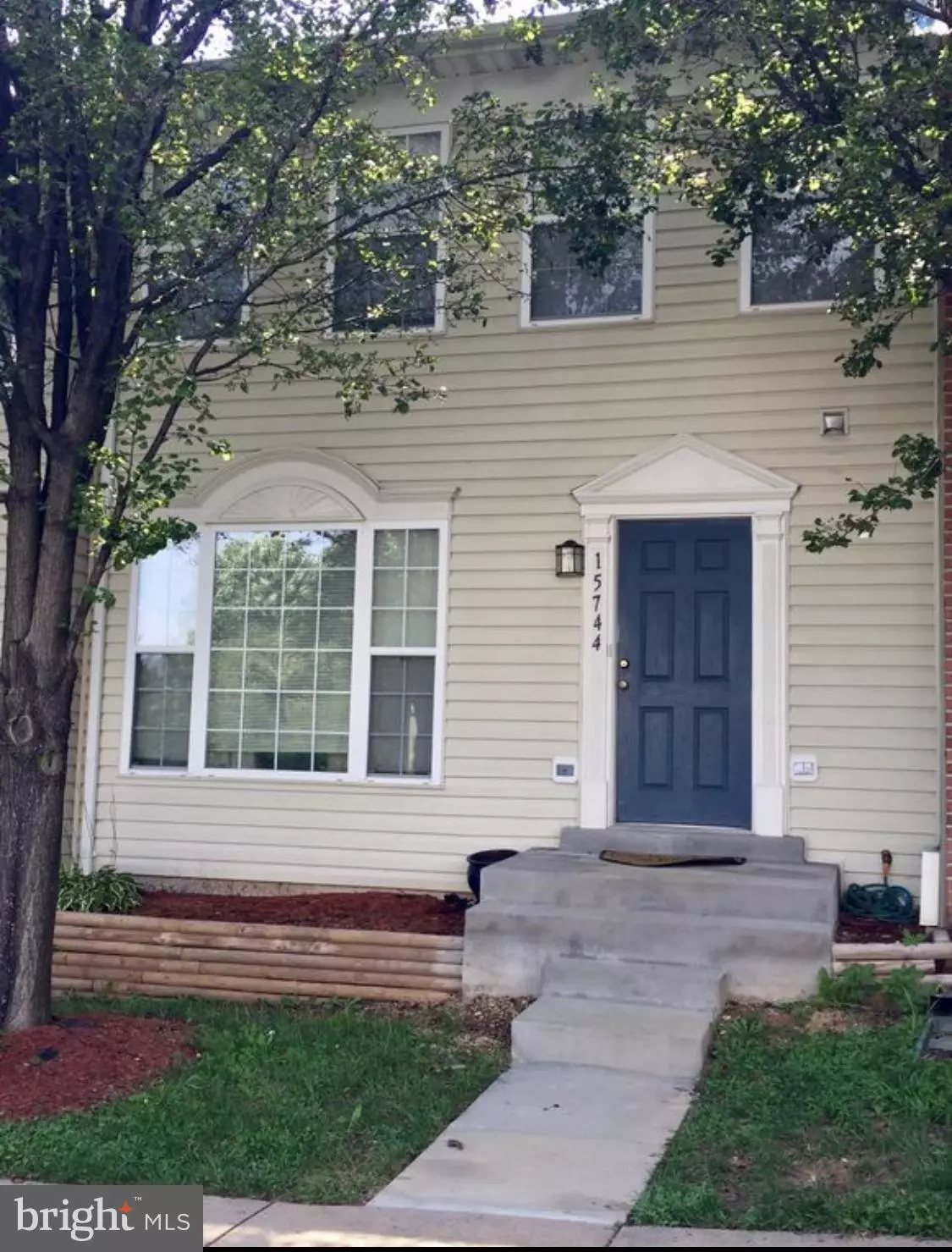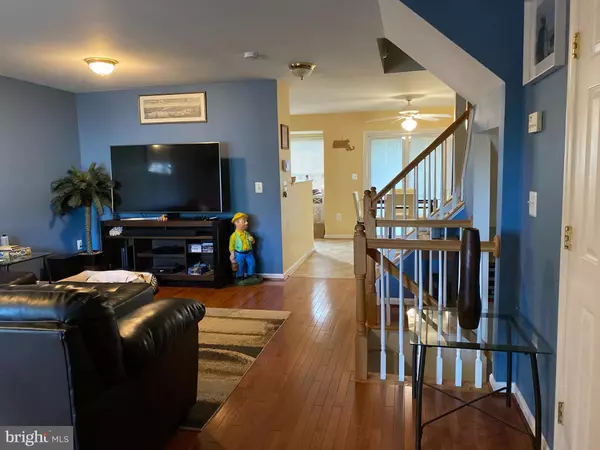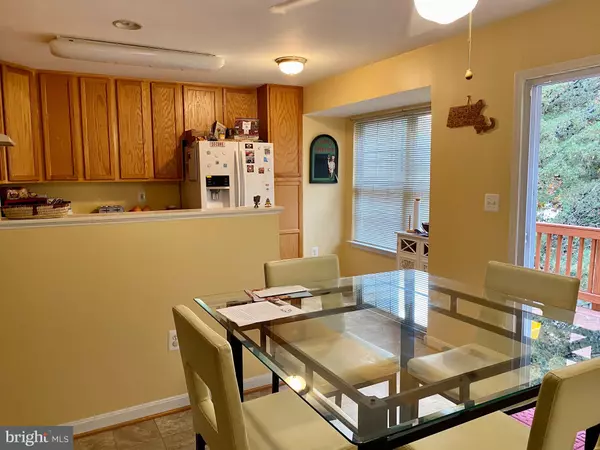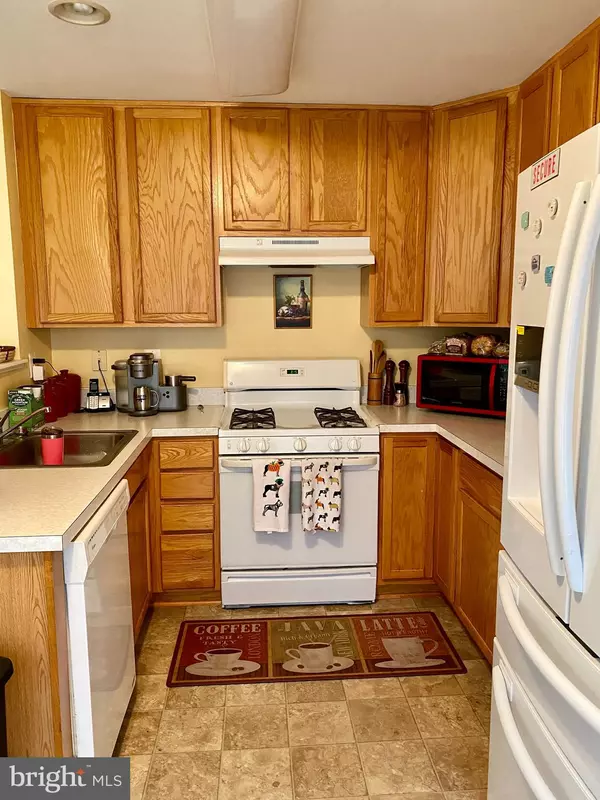$344,500
$343,000
0.4%For more information regarding the value of a property, please contact us for a free consultation.
15744 LONDON PL Dumfries, VA 22025
3 Beds
4 Baths
1,912 SqFt
Key Details
Sold Price $344,500
Property Type Townhouse
Sub Type Interior Row/Townhouse
Listing Status Sold
Purchase Type For Sale
Square Footage 1,912 sqft
Price per Sqft $180
Subdivision Montclair
MLS Listing ID VAPW508988
Sold Date 03/01/21
Style Colonial
Bedrooms 3
Full Baths 3
Half Baths 1
HOA Fees $115/mo
HOA Y/N Y
Abv Grd Liv Area 1,336
Originating Board BRIGHT
Year Built 2001
Annual Tax Amount $3,748
Tax Year 2020
Lot Size 1,498 Sqft
Acres 0.03
Property Description
Come enjoy Country Club living at a fraction of the cost! This beautiful, multi-level, 3bed/3.5 bath townhome with a BRAND NEW Roof, and newer HVAC and opens to a large family room with gleaming hardwood floors and a view of the wooded backyard. The mostly open-floor plan lets the cook work their magic, while still being included in the conversation. There's plenty of room to gather around the table for a fun board game or open the door to the deck for easy entertaining. Enjoy a glass of wine on the patio, while listening to the chorus of birds flittering around. The spacious, walk-out basement is great for binge-watching Netflix and also features a bonus room that could be used as office space, crafting area or as an exercise room. The fully-fenced backyard is great for Fido and abuts to woods if you prefer to go on a longer walk in Prince William Forest which is just down the street. The main bedroom overlooks the wooded backyard & has an en-suite with double vanities, soaking tub and walk-in shower. The other 2 bedrooms are roomy with reach-in closets & ceiling fans to help keep energy costs down. No need to take a vacation, you can unwind at the private park where you can sink your toes into the sand, play a pick-up game of beach volleyball or take your kayak/boat out on the lake. If you prefer, you can go swimming at one of the pools, play a round of 18-holes at the on-site Golf Course, or meetup with friends at Montclair Country Club. In addition to the organized HOA activities, there are numerous playgrounds to spread out, as well as, private basketball and tennis courts. Located in an Award-Winning school district featuring Ashland ES, Benton MS, and Forest Park HS, this home also is conveniently located near a local shopping center, a new library, and Prince William Forest Park. Commuting is quick with Quantico only 15 minutes away, a commuter lot 1 mile away and a bus stop within walking distance. On top of all this, a new roof was recently installed. Hurry-This home will not last long!
Location
State VA
County Prince William
Zoning RPC
Direction East
Rooms
Other Rooms Bedroom 2, Bedroom 3, Kitchen, Family Room, Basement, Breakfast Room, Bedroom 1, Bathroom 1, Bathroom 2, Bathroom 3, Bonus Room, Half Bath
Basement Full, Daylight, Partial, Fully Finished, Heated, Outside Entrance, Rear Entrance, Walkout Level
Main Level Bedrooms 3
Interior
Interior Features Breakfast Area, Carpet, Ceiling Fan(s), Family Room Off Kitchen, Tub Shower, Window Treatments, Wood Floors
Hot Water Natural Gas
Heating Forced Air
Cooling Central A/C
Flooring Carpet
Furnishings No
Fireplace N
Heat Source None
Laundry Hookup
Exterior
Exterior Feature Deck(s), Patio(s)
Fence Wood, Fully
Amenities Available Beach, Club House, Common Grounds, Golf Course, Picnic Area, Pool - Outdoor, Tot Lots/Playground, Tennis Courts, Volleyball Courts, Water/Lake Privileges
Water Access N
View Trees/Woods
Roof Type Architectural Shingle
Accessibility None
Porch Deck(s), Patio(s)
Garage N
Building
Story 3
Sewer Public Septic, Public Sewer
Water Public
Architectural Style Colonial
Level or Stories 3
Additional Building Above Grade, Below Grade
New Construction N
Schools
Elementary Schools Ashland
Middle Schools Benton
High Schools Forest Park
School District Prince William County Public Schools
Others
Senior Community No
Tax ID 8090-97-4575
Ownership Fee Simple
SqFt Source Assessor
Acceptable Financing Cash, Conventional, FHA, VA, Other
Horse Property N
Listing Terms Cash, Conventional, FHA, VA, Other
Financing Cash,Conventional,FHA,VA,Other
Special Listing Condition Standard
Read Less
Want to know what your home might be worth? Contact us for a FREE valuation!

Our team is ready to help you sell your home for the highest possible price ASAP

Bought with Damian Dickerson • Irvin Realty LLC





