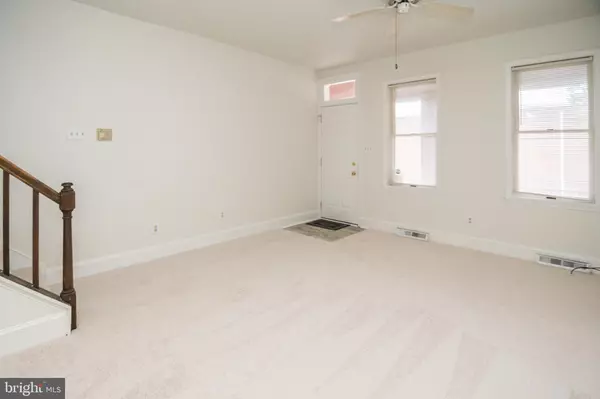$146,000
$156,900
6.9%For more information regarding the value of a property, please contact us for a free consultation.
1327 CEDAR ST Wilmington, DE 19805
2 Beds
1 Bath
1,075 SqFt
Key Details
Sold Price $146,000
Property Type Townhouse
Sub Type Interior Row/Townhouse
Listing Status Sold
Purchase Type For Sale
Square Footage 1,075 sqft
Price per Sqft $135
Subdivision Wilm #26
MLS Listing ID DENC2009894
Sold Date 05/06/22
Style Straight Thru
Bedrooms 2
Full Baths 1
HOA Y/N N
Abv Grd Liv Area 1,075
Originating Board BRIGHT
Year Built 1900
Annual Tax Amount $1,437
Tax Year 2021
Lot Size 1,307 Sqft
Acres 0.03
Lot Dimensions 14.00 x 79.00
Property Description
Why rent when you can own? Estimate payment of $892.00 with conventional financing 5% down. (3.25%). Home previously rented for $930.00 per mo. Freshly painted and new carpet installed for the new owners enjoyment. Enjoy relaxing on the front porch, which keeps you dry when entering the home. Spacious Living Room and adjoining Dining have an open concept and 9ft ceilings. Kitchen offers space for small table, gas cooking, double sink, dishwasher and refrigerator. Back door leads to the rear fenced yard, perfect for privacy or room for your pet. Upstairs you will find two Bedrooms. Main Bedroom features 2 closets. Full Bath is spacious and has linen closet. Laundry hookup on the 2nd floor. In 2007, previous owner remodeled, Main Bedroom and Bath were enlarged (previously a 3bd home now 2bd). Current owner updates include: Hot Water Heater 2014, Roof 2019, A/C 2021, Carpet 2021 and Paint 2021.
Location
State DE
County New Castle
Area Wilmington (30906)
Zoning 26R3
Rooms
Other Rooms Living Room, Dining Room, Primary Bedroom, Kitchen, Bedroom 1
Basement Full, Shelving, Unfinished
Interior
Interior Features Kitchen - Eat-In, Carpet, Combination Dining/Living, Floor Plan - Open, Tub Shower
Hot Water Natural Gas
Heating Forced Air
Cooling Central A/C
Flooring Fully Carpeted, Vinyl
Equipment Oven - Self Cleaning, Dishwasher, Disposal, Dryer, Refrigerator, Washer
Fireplace N
Appliance Oven - Self Cleaning, Dishwasher, Disposal, Dryer, Refrigerator, Washer
Heat Source Natural Gas
Laundry Upper Floor, Basement
Exterior
Exterior Feature Porch(es)
Fence Other
Utilities Available Cable TV, Phone Available
Waterfront N
Water Access N
Roof Type Flat
Accessibility None
Porch Porch(es)
Parking Type On Street
Garage N
Building
Lot Description Level, Open, Rear Yard
Story 2
Foundation Stone, Brick/Mortar
Sewer Public Sewer
Water Public
Architectural Style Straight Thru
Level or Stories 2
Additional Building Above Grade, Below Grade
Structure Type 9'+ Ceilings
New Construction N
Schools
High Schools Glasgow
School District Christina
Others
Senior Community No
Tax ID 26-041.40-124
Ownership Fee Simple
SqFt Source Assessor
Security Features Security System
Acceptable Financing Conventional, Cash
Listing Terms Conventional, Cash
Financing Conventional,Cash
Special Listing Condition Standard
Read Less
Want to know what your home might be worth? Contact us for a FREE valuation!

Our team is ready to help you sell your home for the highest possible price ASAP

Bought with Irma R Rodriguez • BHHS Fox & Roach-Christiana






