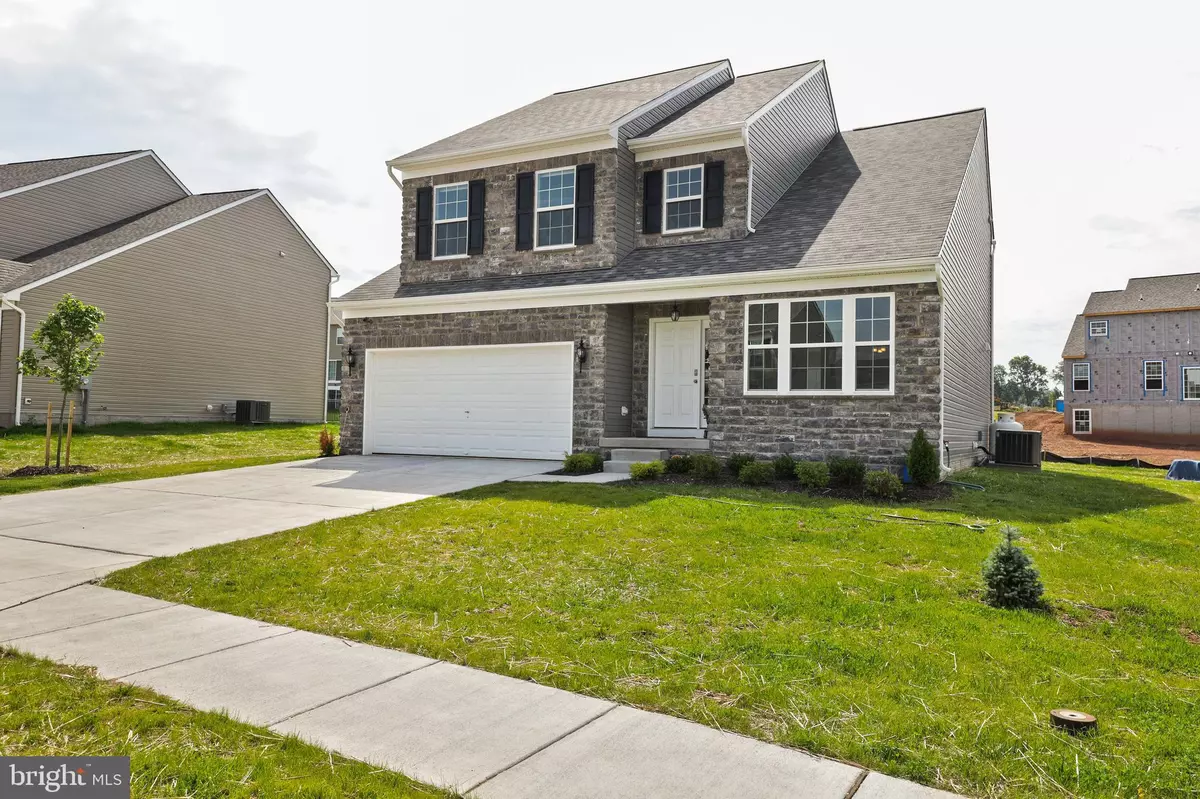$387,000
$379,989
1.8%For more information regarding the value of a property, please contact us for a free consultation.
311 COLBERT ST Taneytown, MD 21787
3 Beds
3 Baths
2,104 SqFt
Key Details
Sold Price $387,000
Property Type Single Family Home
Sub Type Detached
Listing Status Sold
Purchase Type For Sale
Square Footage 2,104 sqft
Price per Sqft $183
Subdivision Meadowbrook
MLS Listing ID MDCR205306
Sold Date 07/12/21
Style Colonial
Bedrooms 3
Full Baths 2
Half Baths 1
HOA Fees $7/ann
HOA Y/N Y
Abv Grd Liv Area 2,104
Originating Board BRIGHT
Year Built 2020
Annual Tax Amount $604
Tax Year 2020
Lot Size 0.278 Acres
Acres 0.28
Property Description
NEW Construction without the Wait! This Bob Ward Custom Home was just completed in December 2020 and is located in a quiet and sought after neighborhood with a very low HOA! The full stone front 'Aspen' floor plan, offers 3 bedrooms (4th bedroom/den potential - currently used as a home office) & 2.5 baths is sure to impress! You will be greeted with a vaulted ceiling living room, and tray ceiling dining room as you enter the home. Open, fully equipped kitchen with a newly installed double oven GAS stove (Propane gas that runs the dryer as well!) and a wall mounted, stainless steel range hood that gives way to an additional oversized family room! Laundry, half bath, and an oversized 2 car garage complete your impressive first floor! Upstairs offers a master bedroom with a full bath and walk in closet, 2 additional bedrooms, as well as a 4th bedroom/home office. All rooms have ceiling fan/light pre-wiring. If thats not enough, the basement comes fully insulated with rough ins for a full bathroom...Still covered under Bob Ward's newly constructed home premium warranty (up to 10yrs coverage), this home is a must see! Schedule your private showing today!
Location
State MD
County Carroll
Zoning RESIDENTIAL
Rooms
Basement Other, Unfinished
Interior
Interior Features Attic, Breakfast Area, Carpet, Ceiling Fan(s), Combination Kitchen/Living, Combination Dining/Living, Dining Area, Family Room Off Kitchen, Floor Plan - Open, Kitchen - Eat-In, Kitchen - Island, Pantry, Walk-in Closet(s)
Hot Water Electric
Heating Forced Air
Cooling Central A/C
Equipment Built-In Range, Dishwasher, Dryer - Gas, Exhaust Fan, Microwave, Oven/Range - Gas, Range Hood, Refrigerator, Stove, Washer, Water Heater
Fireplace N
Appliance Built-In Range, Dishwasher, Dryer - Gas, Exhaust Fan, Microwave, Oven/Range - Gas, Range Hood, Refrigerator, Stove, Washer, Water Heater
Heat Source Electric
Exterior
Garage Additional Storage Area, Garage - Front Entry, Garage Door Opener, Inside Access
Garage Spaces 4.0
Waterfront N
Water Access N
Roof Type Shingle,Architectural Shingle
Accessibility None
Parking Type Attached Garage, Driveway, On Street
Attached Garage 2
Total Parking Spaces 4
Garage Y
Building
Story 3
Sewer Public Sewer
Water Public
Architectural Style Colonial
Level or Stories 3
Additional Building Above Grade, Below Grade
Structure Type Dry Wall,Vaulted Ceilings,Tray Ceilings
New Construction N
Schools
School District Carroll County Public Schools
Others
Senior Community No
Tax ID 0701432628
Ownership Fee Simple
SqFt Source Assessor
Acceptable Financing Cash, Conventional, FHA, VA
Listing Terms Cash, Conventional, FHA, VA
Financing Cash,Conventional,FHA,VA
Special Listing Condition Standard
Read Less
Want to know what your home might be worth? Contact us for a FREE valuation!

Our team is ready to help you sell your home for the highest possible price ASAP

Bought with Kalid Johnson • Realty Executives Premier






