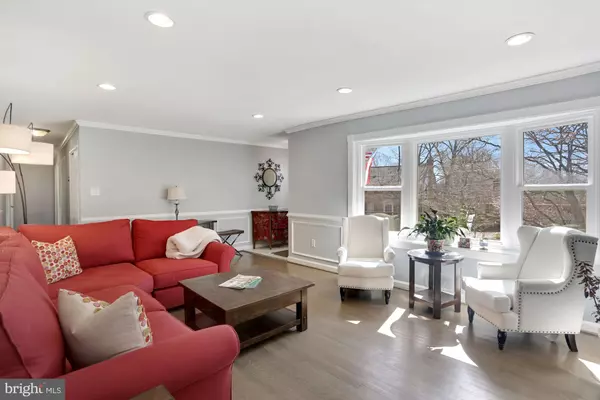$998,000
$849,000
17.6%For more information regarding the value of a property, please contact us for a free consultation.
9410 WADSWORTH DR Bethesda, MD 20817
5 Beds
3 Baths
2,311 SqFt
Key Details
Sold Price $998,000
Property Type Single Family Home
Sub Type Detached
Listing Status Sold
Purchase Type For Sale
Square Footage 2,311 sqft
Price per Sqft $431
Subdivision Ashburton
MLS Listing ID MDMC750354
Sold Date 05/10/21
Style Ranch/Rambler
Bedrooms 5
Full Baths 3
HOA Y/N N
Abv Grd Liv Area 1,549
Originating Board BRIGHT
Year Built 1958
Annual Tax Amount $7,904
Tax Year 2021
Lot Size 9,511 Sqft
Acres 0.22
Property Description
Open House: SATURDAY, April 3rd from 2pm to 4pm! Perfectly situated on a corner lot in the Ashburton neighborhood, this 5 Bedroom, 3 Full-Bath brick home boasts approx. 2,600 SF of living space on 2 fully-finished levels. Located in the Walter Johnson High School Pyramid and just a stones throw from Wyngate Elementary, this sundrenched home was completely renovated in 2017, including a new roof, siding, bay window, kitchen, baths, and more! The main level is showcased by a spacious and bright living room with hardwood floors, recessed lights, wood-burning fireplace, and an expansive bay window. Just off the living room, lies the updated kitchen with white and gray granite countertops, backsplash, new cabinets, stainless steel appliances (gas cooking), ceramic tile floors, recessed lights, and a breakfast bar. An adjacent dining area also includes a custom built-in bar with wine rack and a sliding door to the back patio. The main level is complete with 4 bedrooms and 2 renovated full-baths, including the master suite. The fully-finished lower level is highlighted by a spacious rec room/family room, a 5th bedroom, an additional full-bath, and a den/office with closet and window that can easily serve as a 6th bedroom or home gym/yoga studio. The lower level is complete with direct access to a spacious 1-car garage and separate, walk-out entry to the driveway where an additional 2 cars can fit off-street. Outside, a fenced, private backyard with wrap-around patio provides great space to play, relax, socially distance, or entertain, all within moments of Downtown Bethesda, NIH and Suburban Hospital, Metro, Downtown DC, and easy access to VA via the Beltway.
Location
State MD
County Montgomery
Zoning R60
Rooms
Basement Fully Finished, Interior Access, Side Entrance, Walkout Level
Main Level Bedrooms 4
Interior
Hot Water Natural Gas
Heating Forced Air
Cooling Central A/C
Fireplaces Number 1
Fireplaces Type Wood
Fireplace Y
Heat Source Natural Gas
Exterior
Parking Features Basement Garage, Garage - Front Entry
Garage Spaces 3.0
Water Access N
Accessibility None
Attached Garage 1
Total Parking Spaces 3
Garage Y
Building
Story 2
Sewer Public Sewer
Water Public
Architectural Style Ranch/Rambler
Level or Stories 2
Additional Building Above Grade, Below Grade
New Construction N
Schools
Elementary Schools Wyngate
Middle Schools North Bethesda
High Schools Walter Johnson
School District Montgomery County Public Schools
Others
Senior Community No
Tax ID 160700634262
Ownership Fee Simple
SqFt Source Assessor
Special Listing Condition Standard
Read Less
Want to know what your home might be worth? Contact us for a FREE valuation!

Our team is ready to help you sell your home for the highest possible price ASAP

Bought with Ilse H Padron • Keller Williams Capital Properties





