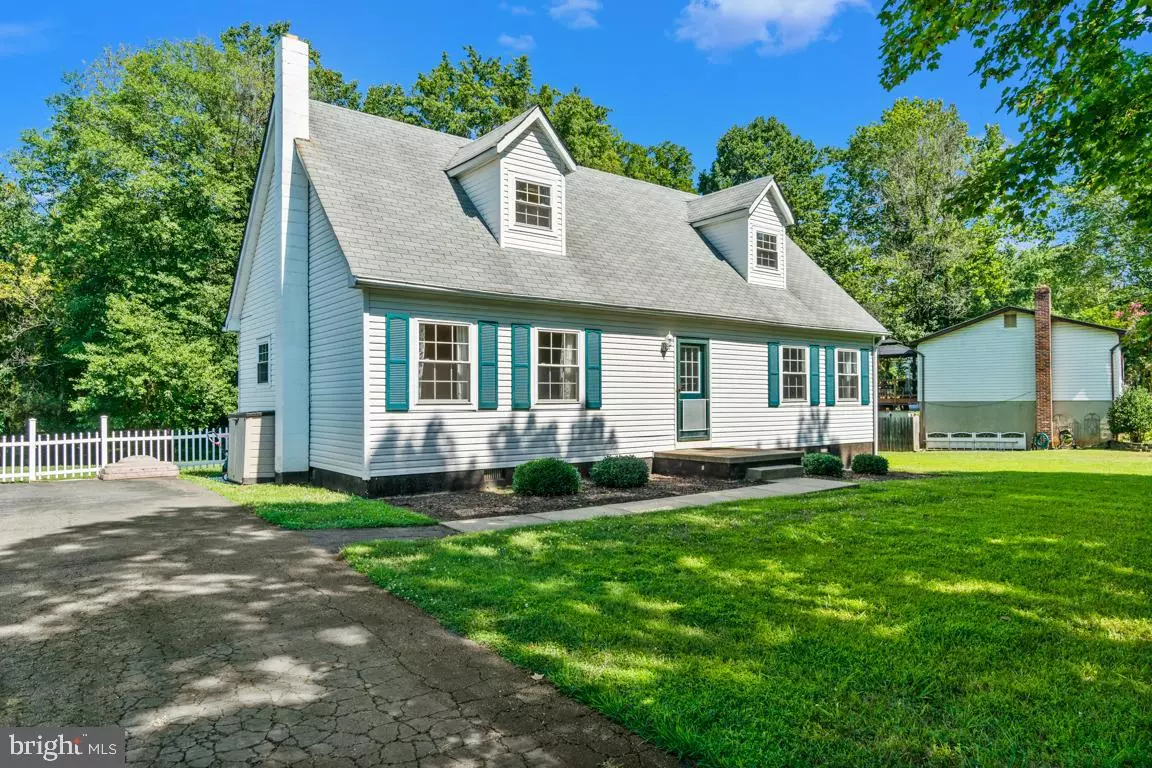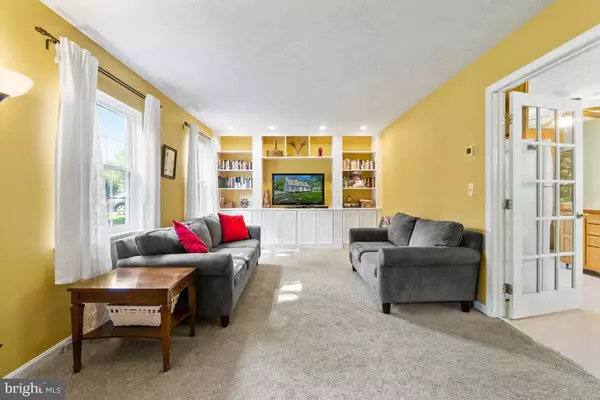$375,000
$375,000
For more information regarding the value of a property, please contact us for a free consultation.
7130 ALLEGHANY ST Warrenton, VA 20187
4 Beds
2 Baths
1,584 SqFt
Key Details
Sold Price $375,000
Property Type Single Family Home
Sub Type Detached
Listing Status Sold
Purchase Type For Sale
Square Footage 1,584 sqft
Price per Sqft $236
Subdivision Warrenton Lakes
MLS Listing ID VAFQ166468
Sold Date 09/15/20
Style Cape Cod
Bedrooms 4
Full Baths 2
HOA Fees $1/ann
HOA Y/N Y
Abv Grd Liv Area 1,584
Originating Board BRIGHT
Year Built 1986
Annual Tax Amount $2,586
Tax Year 2020
Lot Size 0.601 Acres
Acres 0.6
Property Description
Super cute single family home on a large private lot backing to trees! 4 bedrooms, 2 bathrooms. Dual master bedrooms! Walk into a light filled family room with custom built ins. Spacious kitchen with table space + island. Large deck off the kitchen that overlooks the private fenced back yard. First master bedroom is located on the main level along with a full bathroom. Additional guest bedroom also located on the main level. Upper level features 2nd master bedroom and a spacious guest bedroom plus additional full bathroom! This home has so many updates already done: New windows, New HVAC, Expanded Driveway, Custom Built-Ins, Fresh Paint, Updated Carpet, etc...Must see! Great community with multiple lakes, low HOA 20.00 per year!
Location
State VA
County Fauquier
Zoning R2
Rooms
Other Rooms Primary Bedroom, Bedroom 2, Bedroom 3, Bedroom 4, Kitchen, Family Room, Breakfast Room
Main Level Bedrooms 2
Interior
Interior Features Breakfast Area, Built-Ins, Carpet, Ceiling Fan(s), Dining Area, Entry Level Bedroom, Family Room Off Kitchen, Kitchen - Island, Recessed Lighting, Tub Shower
Hot Water Electric
Heating Heat Pump(s)
Cooling Ceiling Fan(s), Central A/C
Flooring Carpet, Ceramic Tile
Equipment Dryer, Disposal, Icemaker, Oven/Range - Electric, Refrigerator, Washer
Fireplace N
Appliance Dryer, Disposal, Icemaker, Oven/Range - Electric, Refrigerator, Washer
Heat Source Electric
Exterior
Exterior Feature Deck(s)
Garage Spaces 1.0
Amenities Available Lake
Water Access N
Accessibility None
Porch Deck(s)
Total Parking Spaces 1
Garage N
Building
Story 1.5
Sewer Public Sewer
Water Public
Architectural Style Cape Cod
Level or Stories 1.5
Additional Building Above Grade, Below Grade
New Construction N
Schools
Elementary Schools P.B. Smith
Middle Schools Marshall
High Schools Fauquier
School District Fauquier County Public Schools
Others
HOA Fee Include Common Area Maintenance,Snow Removal
Senior Community No
Tax ID 6985-84-5627
Ownership Fee Simple
SqFt Source Assessor
Acceptable Financing Cash, Conventional, FHA, VA
Listing Terms Cash, Conventional, FHA, VA
Financing Cash,Conventional,FHA,VA
Special Listing Condition Standard
Read Less
Want to know what your home might be worth? Contact us for a FREE valuation!

Our team is ready to help you sell your home for the highest possible price ASAP

Bought with Cynthia Foss • Long & Foster Real Estate, Inc.





