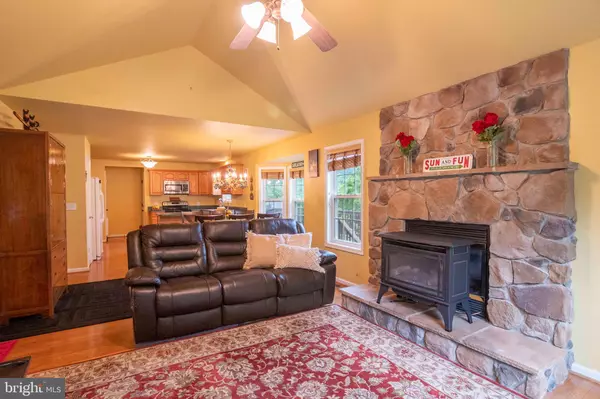$375,000
$375,000
For more information regarding the value of a property, please contact us for a free consultation.
752 APPLE ORCHARD DR Linden, VA 22642
3 Beds
2 Baths
2,832 SqFt
Key Details
Sold Price $375,000
Property Type Single Family Home
Sub Type Detached
Listing Status Sold
Purchase Type For Sale
Square Footage 2,832 sqft
Price per Sqft $132
Subdivision Apple Mt Lake
MLS Listing ID VAWR143900
Sold Date 07/23/21
Style Colonial
Bedrooms 3
Full Baths 2
HOA Fees $73/mo
HOA Y/N Y
Abv Grd Liv Area 1,457
Originating Board BRIGHT
Year Built 2004
Annual Tax Amount $2,068
Tax Year 2021
Lot Size 1.722 Acres
Acres 1.72
Property Description
Welcome to Apple Mountain Lake. This wonderfully cared for home is situated on almost 2 acres has more than you could imagine. Take note of the manicured landscaping as you enter the home via the front porch. The main level features 3 bedrooms and 2 full baths. As well as living room with fireplace, dining area and kitchen. The whole home is painted one neutral color and matches well with the hardwood floors. Continue on downstairs where it's a finished basement with an additional room that can be used as a 4th bedroom, a study, family room with movie screen and projector, laundry room, storage and roughed in to add a third bathroom. This home is loaded and still has potential for more. Now for some features: whole home water softener (2017) New heat pump (2017) whole home iron and UV filter (2018) New triple pane energy efficient windows (2018) 200' French drain and driveway drains (2019) raised garden beds and retaining wall (2019) 175' privacy fence (2019) Close to Front Royal and major shopping areas as well as seconds to I66 and a commuter lot. This home won't last long!
Location
State VA
County Warren
Zoning R
Direction Northwest
Rooms
Other Rooms Living Room, Dining Room, Bedroom 2, Bedroom 3, Kitchen, Family Room, Study, Laundry, Utility Room, Bathroom 1, Bathroom 2
Basement Full
Main Level Bedrooms 3
Interior
Interior Features Ceiling Fan(s), Water Treat System, Kitchen - Country, Floor Plan - Traditional
Hot Water Electric
Heating Heat Pump(s)
Cooling Central A/C, Ceiling Fan(s)
Flooring Hardwood, Carpet
Fireplaces Number 2
Fireplaces Type Gas/Propane
Equipment Dishwasher, Dryer - Electric, Microwave, Oven/Range - Electric, Refrigerator, Washer, Water Conditioner - Owned
Fireplace Y
Window Features Triple Pane,Energy Efficient
Appliance Dishwasher, Dryer - Electric, Microwave, Oven/Range - Electric, Refrigerator, Washer, Water Conditioner - Owned
Heat Source Electric, Propane - Owned
Laundry Basement
Exterior
Parking Features Garage - Front Entry, Garage Door Opener
Garage Spaces 6.0
Fence Privacy
Utilities Available Cable TV, Propane
Amenities Available Beach, Common Grounds, Lake, Picnic Area, Tennis Courts, Tot Lots/Playground, Water/Lake Privileges
Water Access N
View Mountain
Roof Type Architectural Shingle
Accessibility None
Road Frontage Private
Attached Garage 2
Total Parking Spaces 6
Garage Y
Building
Story 1
Sewer On Site Septic
Water Well
Architectural Style Colonial
Level or Stories 1
Additional Building Above Grade, Below Grade
Structure Type Dry Wall
New Construction N
Schools
Elementary Schools Hilda J Barbour
Middle Schools Warren County
High Schools Warren County
School District Warren County Public Schools
Others
Senior Community No
Tax ID 22B N 41A
Ownership Fee Simple
SqFt Source Assessor
Acceptable Financing Cash, Conventional, FHA, VA
Listing Terms Cash, Conventional, FHA, VA
Financing Cash,Conventional,FHA,VA
Special Listing Condition Standard
Read Less
Want to know what your home might be worth? Contact us for a FREE valuation!

Our team is ready to help you sell your home for the highest possible price ASAP

Bought with Zachary W Gregor • Pearson Smith Realty, LLC





