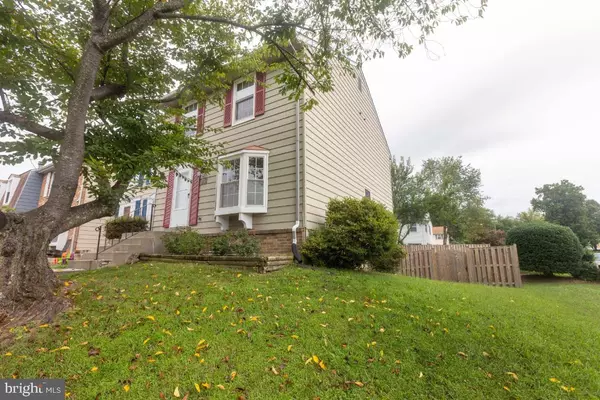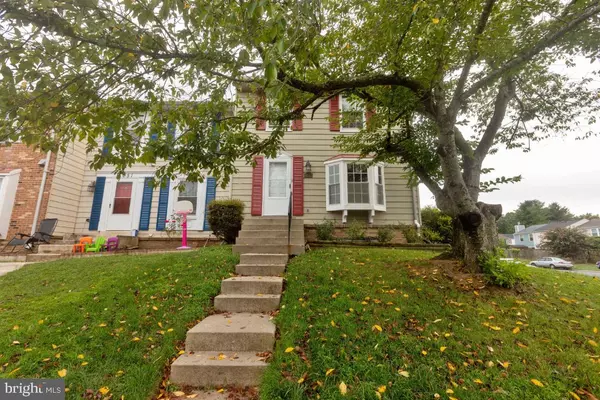$340,000
$329,900
3.1%For more information regarding the value of a property, please contact us for a free consultation.
4653 WOODWAY PL Woodbridge, VA 22193
3 Beds
4 Baths
1,856 SqFt
Key Details
Sold Price $340,000
Property Type Townhouse
Sub Type End of Row/Townhouse
Listing Status Sold
Purchase Type For Sale
Square Footage 1,856 sqft
Price per Sqft $183
Subdivision Greenwood Farm
MLS Listing ID VAPW2006846
Sold Date 09/29/21
Style Traditional
Bedrooms 3
Full Baths 3
Half Baths 1
HOA Fees $54/qua
HOA Y/N Y
Abv Grd Liv Area 1,280
Originating Board BRIGHT
Year Built 1980
Annual Tax Amount $3,627
Tax Year 2021
Lot Size 3,032 Sqft
Acres 0.07
Property Description
Welcome home to this spacious 3 level townhome located in very convenient Woodbridge location. This home has a gorgeous stone fireplace with nice main level living room and oversized eat in kitchen with seperate dining area. Updated cabinets, appliances and granite are stand out features of the home. Upper level has 3 bedrooms included nice sizrd primary bedroom with seperate full bath. Large walkout lower level with oversized rec room and full bath. Large end unit with fenced in rear yard for added privacy.
This is a great home. It needs a few cosmetic touchups on paint and carpet. Seller offering a 500 credit for use towards future updates with acceptable contract.
Location
State VA
County Prince William
Zoning R6
Rooms
Basement Daylight, Full, Fully Finished, Interior Access, Outside Entrance, Rear Entrance, Walkout Level
Interior
Interior Features Combination Kitchen/Dining, Floor Plan - Open, Kitchen - Eat-In, Kitchen - Table Space, Carpet
Hot Water Electric
Heating Heat Pump(s)
Cooling Central A/C
Flooring Carpet, Ceramic Tile, Vinyl
Fireplaces Number 1
Equipment Dishwasher, Disposal, Oven/Range - Electric, Microwave
Appliance Dishwasher, Disposal, Oven/Range - Electric, Microwave
Heat Source Electric
Laundry Basement
Exterior
Garage Spaces 2.0
Fence Rear, Privacy
Water Access N
Accessibility None
Total Parking Spaces 2
Garage N
Building
Lot Description Corner, Level, Rear Yard, SideYard(s)
Story 3
Sewer Public Sewer
Water Public
Architectural Style Traditional
Level or Stories 3
Additional Building Above Grade, Below Grade
New Construction N
Schools
School District Prince William County Public Schools
Others
Senior Community No
Tax ID 8191-18-3561
Ownership Fee Simple
SqFt Source Assessor
Acceptable Financing Cash, Conventional, FHA, VA
Listing Terms Cash, Conventional, FHA, VA
Financing Cash,Conventional,FHA,VA
Special Listing Condition Standard
Read Less
Want to know what your home might be worth? Contact us for a FREE valuation!

Our team is ready to help you sell your home for the highest possible price ASAP

Bought with Nicholas Brian Brown Jr. • EXP Realty, LLC





