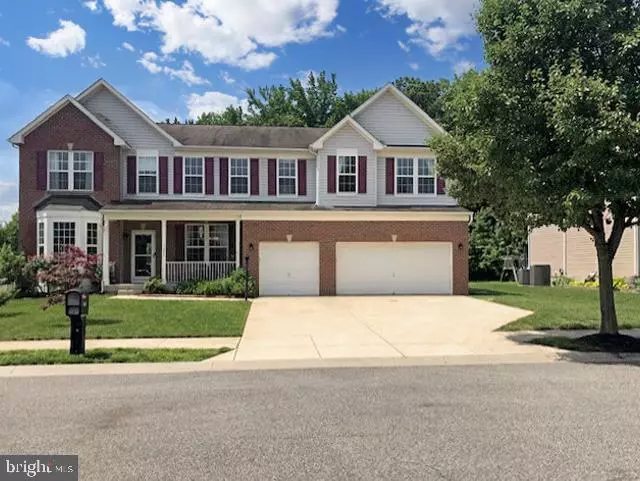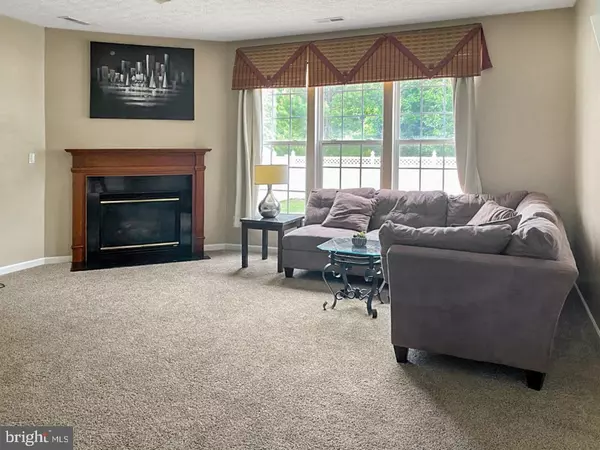$405,000
$408,500
0.9%For more information regarding the value of a property, please contact us for a free consultation.
1205 PAINTED FERN RD Denton, MD 21629
5 Beds
5 Baths
4,222 SqFt
Key Details
Sold Price $405,000
Property Type Single Family Home
Sub Type Detached
Listing Status Sold
Purchase Type For Sale
Square Footage 4,222 sqft
Price per Sqft $95
Subdivision Cattail Commons
MLS Listing ID MDCM125642
Sold Date 08/13/21
Style Colonial
Bedrooms 5
Full Baths 4
Half Baths 1
HOA Fees $23/ann
HOA Y/N Y
Abv Grd Liv Area 4,222
Originating Board BRIGHT
Year Built 2006
Annual Tax Amount $5,060
Tax Year 2020
Lot Size 10,020 Sqft
Acres 0.23
Property Description
Sellers have found their home of choice and are ready to go!!! Don't blink! This lovely home will not last at this price!! Looking for a home with room for the whole family and friends? This is it! One of the few Bedlington models that were built in this community and the first to be available for purchase in years! 4222 sq ft on one of the largest lots in the community with a large deck and fully fenced back yard overlooking trees! HUGE master suite with lovely garden bath and HIS AND HER walk in closets! Main level In-Law Suite or Master Bdrm. Quartz countertops in the lovely kitchen you'll be proud to entertain in. Brand new carpeting in the oversized family room with gas fireplace. All bedrooms are generously sized, each having a walk in closet. The bedroom level features a large bonus room as well as the laundry room. A 74 gallon water heater makes sure you'll never run short of hot water for the soaking tub in the master bath. Don't miss this opportunity to spread your wings in this beautiful home!
Location
State MD
County Caroline
Zoning SR
Rooms
Main Level Bedrooms 1
Interior
Interior Features Attic, Carpet, Ceiling Fan(s), Entry Level Bedroom, Formal/Separate Dining Room, Kitchen - Eat-In, Kitchen - Island, Kitchen - Table Space, Pantry, Recessed Lighting, Sprinkler System, Upgraded Countertops, Walk-in Closet(s)
Hot Water Natural Gas
Cooling Central A/C, Ceiling Fan(s), Heat Pump(s)
Fireplaces Number 1
Fireplaces Type Gas/Propane
Equipment Built-In Microwave, Built-In Range, Dishwasher, Disposal, Dryer, Icemaker, Oven - Double, Refrigerator, Stainless Steel Appliances, Washer, Water Heater
Fireplace Y
Appliance Built-In Microwave, Built-In Range, Dishwasher, Disposal, Dryer, Icemaker, Oven - Double, Refrigerator, Stainless Steel Appliances, Washer, Water Heater
Heat Source Natural Gas
Laundry Upper Floor
Exterior
Garage Garage - Front Entry, Garage Door Opener
Garage Spaces 3.0
Fence Privacy, Rear
Utilities Available Under Ground, Propane
Waterfront N
Water Access N
View Trees/Woods
Accessibility 2+ Access Exits
Parking Type Attached Garage, On Street, Driveway
Attached Garage 3
Total Parking Spaces 3
Garage Y
Building
Story 2
Sewer Public Sewer
Water Public
Architectural Style Colonial
Level or Stories 2
Additional Building Above Grade, Below Grade
New Construction N
Schools
School District Caroline County Public Schools
Others
HOA Fee Include Common Area Maintenance,Management
Senior Community No
Tax ID 0603040682
Ownership Fee Simple
SqFt Source Assessor
Acceptable Financing Cash, Conventional, FHA, USDA, VA
Listing Terms Cash, Conventional, FHA, USDA, VA
Financing Cash,Conventional,FHA,USDA,VA
Special Listing Condition Standard
Read Less
Want to know what your home might be worth? Contact us for a FREE valuation!

Our team is ready to help you sell your home for the highest possible price ASAP

Bought with Michele M Michael • CENTURY 21 New Millennium






