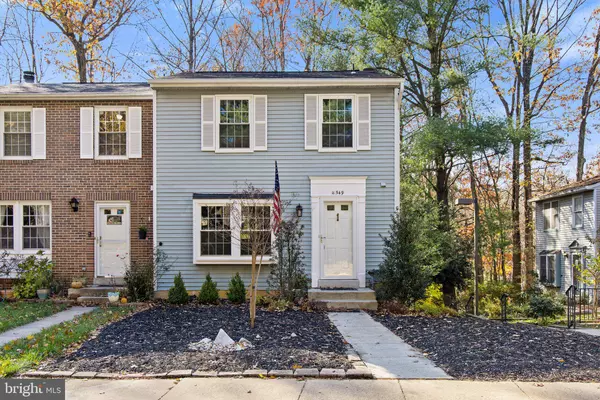$461,000
$439,900
4.8%For more information regarding the value of a property, please contact us for a free consultation.
11549 UNDEROAK CT Reston, VA 20191
3 Beds
4 Baths
1,670 SqFt
Key Details
Sold Price $461,000
Property Type Townhouse
Sub Type End of Row/Townhouse
Listing Status Sold
Purchase Type For Sale
Square Footage 1,670 sqft
Price per Sqft $276
Subdivision Reston
MLS Listing ID VAFX2032410
Sold Date 12/23/21
Style Traditional
Bedrooms 3
Full Baths 2
Half Baths 2
HOA Fees $81/qua
HOA Y/N Y
Abv Grd Liv Area 1,220
Originating Board BRIGHT
Year Built 1980
Annual Tax Amount $4,985
Tax Year 2021
Lot Size 1,600 Sqft
Acres 0.04
Property Description
Looking for a tremendous opportunity? HERE IT IS! This wonderful townhome is nicely updated, well cared for, and ready for its new owner. Boasting three bedrooms, two full baths, and two half baths, there's plenty of room for everyone. The main level features a large living room, dining room, powder room, and an updated kitchen with stainless steel appliances. The upper level features a generous size primary bedroom, two additional bedrooms and two full baths. In the basement there is a large rec room, fireplace, half bath, as well as ample storage space in the utility/laundry room. Don't miss the treelined back yard and deck for relaxing. Enjoy the best Reston has to offer with miles of trails, pools, playgrounds, shopping and entertainment. Just a short trip to the Sliver Line Metro and Reston Town Center! All the heavy lifting is done and ready for your finishing touches to make it home. Hurry, ones like this don't last long.
Location
State VA
County Fairfax
Zoning 372
Rooms
Basement Walkout Level, Rear Entrance
Interior
Hot Water Electric
Heating Heat Pump(s)
Cooling Central A/C
Fireplaces Number 1
Heat Source Electric
Exterior
Water Access N
Accessibility None
Garage N
Building
Story 3
Foundation Block
Sewer Public Sewer
Water Public
Architectural Style Traditional
Level or Stories 3
Additional Building Above Grade, Below Grade
New Construction N
Schools
Elementary Schools Terraset
Middle Schools Hughes
High Schools South Lakes
School District Fairfax County Public Schools
Others
Senior Community No
Tax ID 0262 101C0005
Ownership Fee Simple
SqFt Source Assessor
Special Listing Condition Standard
Read Less
Want to know what your home might be worth? Contact us for a FREE valuation!

Our team is ready to help you sell your home for the highest possible price ASAP

Bought with Laree Alyssa Miller • KW Metro Center





