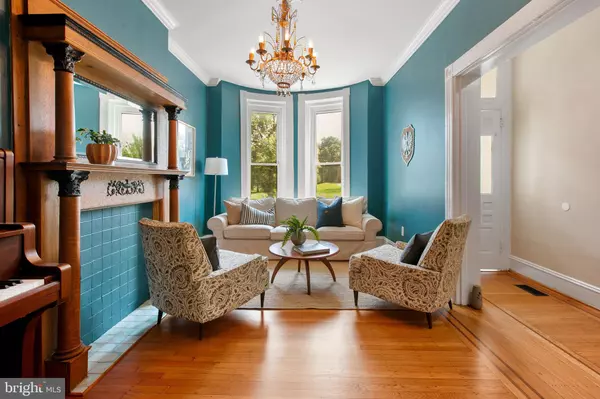$476,000
$475,000
0.2%For more information regarding the value of a property, please contact us for a free consultation.
2610 E BALTIMORE ST Baltimore, MD 21224
4 Beds
3 Baths
2,511 SqFt
Key Details
Sold Price $476,000
Property Type Townhouse
Sub Type Interior Row/Townhouse
Listing Status Sold
Purchase Type For Sale
Square Footage 2,511 sqft
Price per Sqft $189
Subdivision Patterson Park
MLS Listing ID MDBA2009860
Sold Date 10/15/21
Style Victorian
Bedrooms 4
Full Baths 2
Half Baths 1
HOA Y/N N
Abv Grd Liv Area 2,511
Originating Board BRIGHT
Year Built 1900
Annual Tax Amount $8,732
Tax Year 2021
Lot Size 1,303 Sqft
Acres 0.03
Property Description
Looking for more space? This stunning 3 story park front stone home has it, plus all the modern updates you need combined with the historic charm that you love! Natural light fills every living space in this large home and the historic details include a tiled entry foyer, a decorative fireplace with beautiful mantel & surround, incredible ceiling height, and a gorgeous original staircase. These historic details blend seamlessly with the updates required for modern living . Some updates in the last 5 years include the roof, replacement windows, refinished wood flooring, parking pad installation, updated kitchen, and newly updated bathroom with double bowl vanity and soaking tub. The main level includes a beautiful formal living room that overlooks the park, a conveniently located half bathroom, and a huge gourmet kitchen that opens up to a dining room, providing an ideal layout for entertaining. The well designed kitchen includes gorgeous new honed granite countertops and a bright white tiled backsplash, 42 inch cabinets, a large central island , and stainless steel appliances. Upstairs are 4 huge bedrooms with generously sized closets, 2 full bathrooms- one on each of the 2 upper floors, plus a den/office space, and the convenience of an upper bedroom level laundry. The unfinished lower level offers plenty of storage and the opportunity to be finished as additional living space at a future date. The gated alley provides a SECURE PARKING PAD. This home is close to Johns Hopkins, great local shops, dining, and nightlife in Patterson Park, Butcher's Hill, Fells Point, and Canton, and sits in an unbeatable location, overlooking one of the best parks in Baltimore!
Location
State MD
County Baltimore City
Zoning R-8
Direction South
Rooms
Other Rooms Living Room, Dining Room, Bedroom 2, Bedroom 3, Bedroom 4, Kitchen, Den, Basement, Bedroom 1, Bathroom 1, Bathroom 2, Half Bath
Basement Connecting Stairway, Full, Interior Access
Interior
Interior Features Breakfast Area, Built-Ins, Ceiling Fan(s), Crown Moldings, Dining Area, Floor Plan - Traditional, Kitchen - Gourmet, Kitchen - Island, Recessed Lighting, Wood Floors, Combination Kitchen/Dining, Bathroom - Tub Shower, Bathroom - Stall Shower
Hot Water Natural Gas
Heating Forced Air
Cooling Central A/C, Ceiling Fan(s)
Flooring Wood, Ceramic Tile
Equipment Built-In Microwave, Dishwasher, Disposal, Dryer, Exhaust Fan, Oven/Range - Gas, Refrigerator, Stainless Steel Appliances, Washer
Fireplace N
Window Features Bay/Bow,Transom,Replacement
Appliance Built-In Microwave, Dishwasher, Disposal, Dryer, Exhaust Fan, Oven/Range - Gas, Refrigerator, Stainless Steel Appliances, Washer
Heat Source Natural Gas
Laundry Has Laundry
Exterior
Garage Spaces 1.0
Waterfront N
Water Access N
View City, Park/Greenbelt
Accessibility None
Parking Type Off Street, Driveway
Total Parking Spaces 1
Garage N
Building
Story 4
Sewer Public Sewer
Water Public
Architectural Style Victorian
Level or Stories 4
Additional Building Above Grade, Below Grade
Structure Type 9'+ Ceilings
New Construction N
Schools
School District Baltimore City Public Schools
Others
Senior Community No
Tax ID 0306151727 060
Ownership Ground Rent
SqFt Source Estimated
Special Listing Condition Standard
Read Less
Want to know what your home might be worth? Contact us for a FREE valuation!

Our team is ready to help you sell your home for the highest possible price ASAP

Bought with Anne Marie M Balcerzak • AB & Co Realtors, Inc.






