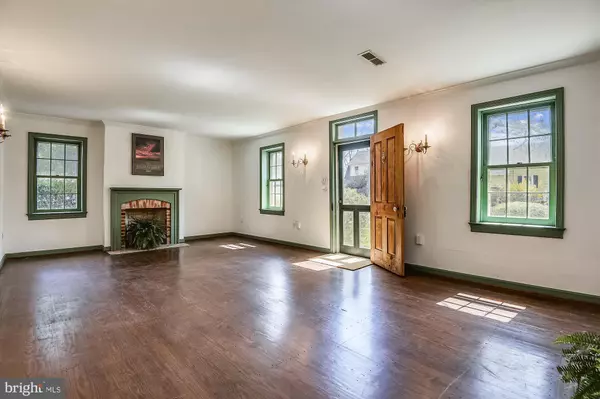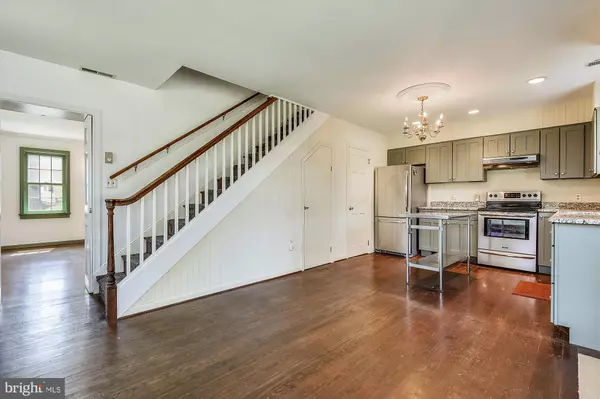$575,500
$569,500
1.1%For more information regarding the value of a property, please contact us for a free consultation.
105 THOMPSON ST Saint Michaels, MD 21663
2 Beds
2 Baths
1,312 SqFt
Key Details
Sold Price $575,500
Property Type Single Family Home
Sub Type Detached
Listing Status Sold
Purchase Type For Sale
Square Footage 1,312 sqft
Price per Sqft $438
Subdivision Historic St Michaels
MLS Listing ID MDTA140566
Sold Date 08/17/21
Style Traditional
Bedrooms 2
Full Baths 1
Half Baths 1
HOA Y/N N
Abv Grd Liv Area 1,312
Originating Board BRIGHT
Year Built 1800
Annual Tax Amount $3,864
Tax Year 2021
Lot Size 8,190 Sqft
Acres 0.19
Lot Dimensions 65 X 126
Property Description
This charming historic home on an extra-wide lot oozes charm but boasts contemporary features! Built for John Wrightson around 1800, it was purchased by a nearby church in 1839 for use as a parsonage. it was expanded in 1877 and extensively updated between 2006-2020. In addition to its handsome facade, you'll find details in period style throughout the house, from wood floors and mullioned windows to the living room's twin fireplaces and built-in bookcase. The dining room and fully equipped kitchen open to a deck and wide lawn that is perfect for entertaining. Upstairs there are two bedrooms with wonderful light, plus a smaller office, laundry closet and full bath. A separate building at the rear of the lot could serve as an office, studio, or hobby space. It has electricity and running water: check with St Michaels planning and zoning about adding a toilet and additional sink.
Location
State MD
County Talbot
Zoning RESIDENTIAL
Rooms
Other Rooms Living Room, Bedroom 2, Kitchen, Bedroom 1, Laundry, Office, Bathroom 1
Interior
Interior Features Built-Ins, Kitchen - Country, Wood Floors
Hot Water Electric
Heating Heat Pump(s)
Cooling Heat Pump(s)
Flooring Wood
Fireplaces Number 2
Fireplaces Type Wood
Equipment Dishwasher, Dryer - Electric, Oven/Range - Electric, Washer, Water Heater
Furnishings No
Fireplace Y
Appliance Dishwasher, Dryer - Electric, Oven/Range - Electric, Washer, Water Heater
Heat Source Electric
Laundry Upper Floor, Washer In Unit, Dryer In Unit
Exterior
Garage Spaces 2.0
Utilities Available Electric Available
Water Access N
View Garden/Lawn
Roof Type Architectural Shingle
Street Surface Black Top
Accessibility None
Road Frontage City/County
Total Parking Spaces 2
Garage N
Building
Lot Description No Thru Street, Private, Rear Yard, SideYard(s)
Story 2
Sewer Public Sewer
Water Public
Architectural Style Traditional
Level or Stories 2
Additional Building Above Grade, Below Grade
Structure Type Plaster Walls
New Construction N
Schools
School District Talbot County Public Schools
Others
Pets Allowed N
Senior Community No
Tax ID 2102064669
Ownership Fee Simple
SqFt Source Assessor
Acceptable Financing Cash, Conventional
Horse Property N
Listing Terms Cash, Conventional
Financing Cash,Conventional
Special Listing Condition Standard
Read Less
Want to know what your home might be worth? Contact us for a FREE valuation!

Our team is ready to help you sell your home for the highest possible price ASAP

Bought with Angela Pellerano Simonelli • Meredith Fine Properties





