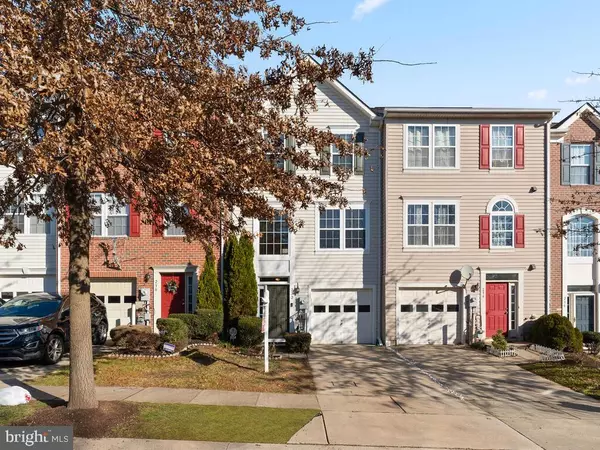$310,000
$322,500
3.9%For more information regarding the value of a property, please contact us for a free consultation.
232 OLIVER HEIGHTS RD Owings Mills, MD 21117
3 Beds
3 Baths
1,640 SqFt
Key Details
Sold Price $310,000
Property Type Townhouse
Sub Type Interior Row/Townhouse
Listing Status Sold
Purchase Type For Sale
Square Footage 1,640 sqft
Price per Sqft $189
Subdivision Owings Mills New Town
MLS Listing ID MDBC514828
Sold Date 01/22/21
Style Colonial
Bedrooms 3
Full Baths 2
Half Baths 1
HOA Fees $58/mo
HOA Y/N Y
Abv Grd Liv Area 1,320
Originating Board BRIGHT
Year Built 2003
Annual Tax Amount $3,557
Tax Year 2020
Lot Size 1,760 Sqft
Acres 0.04
Property Description
Beautifully maintained 3 bedroom 2.5 bath Townhome with 1-Car Garage located in New Town. This spacious and well appointed home has been freshly painted throughout. It boasts an updated kitchen with new appliances and flooring, updated cabinetry, recessed lighting, island and plenty of table space, there is a large deck off kitchen area great for grilling or relaxing with a cup of coffee/tea. Spacious living and dining with wood floors throughout and on the stairs. The upper level offers very generous size bedrooms w/ wainscoting & vaulted ceilings, the owners suite bath has double sinks, soaking tub, and separate shower, skylights and large walk in closet. Lower level offers family room with built in bookshelves great for entertaining and lots of storage. New front door and side windows, washer & dryer, soo much more. You don't want to miss this one! OPEN HOUSE SUN 12/20 1-3pm.. OFFERS DUE 12/21 by 5pm
Location
State MD
County Baltimore
Zoning RESIDENTIAL
Rooms
Basement Fully Finished
Interior
Hot Water Natural Gas
Heating Forced Air
Cooling Central A/C
Heat Source Natural Gas
Exterior
Parking Features Garage Door Opener, Garage - Front Entry
Garage Spaces 1.0
Amenities Available Basketball Courts, Club House, Pool - Outdoor, Tennis Courts, Community Center, Jog/Walk Path
Water Access N
Accessibility None
Attached Garage 1
Total Parking Spaces 1
Garage Y
Building
Story 3
Sewer Community Septic Tank, Private Septic Tank
Water Public
Architectural Style Colonial
Level or Stories 3
Additional Building Above Grade, Below Grade
New Construction N
Schools
School District Baltimore County Public Schools
Others
Pets Allowed N
Senior Community No
Tax ID 04022400000319
Ownership Fee Simple
SqFt Source Assessor
Acceptable Financing Conventional, FHA, VA
Listing Terms Conventional, FHA, VA
Financing Conventional,FHA,VA
Special Listing Condition Standard
Read Less
Want to know what your home might be worth? Contact us for a FREE valuation!

Our team is ready to help you sell your home for the highest possible price ASAP

Bought with Bobby Awosika • BEMAX HOMES





