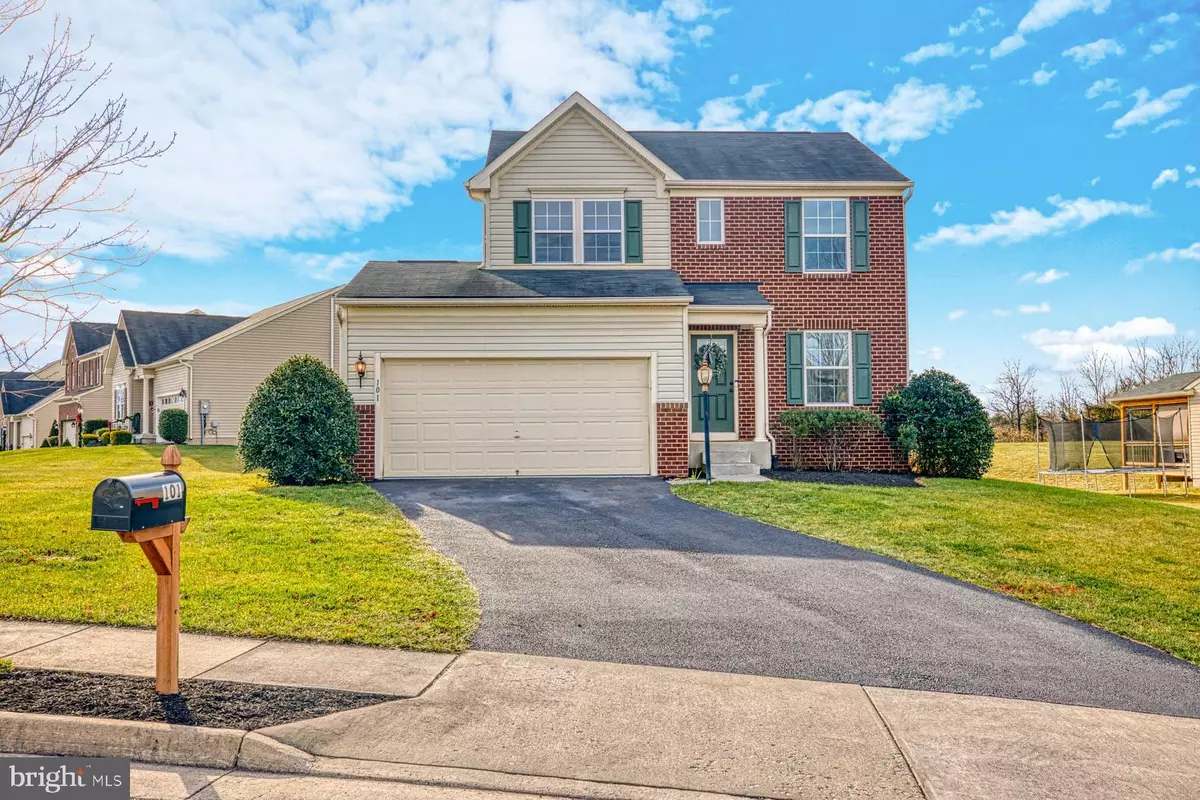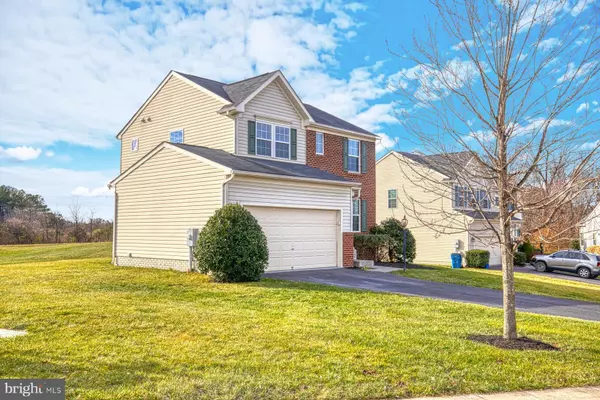$420,000
$419,900
For more information regarding the value of a property, please contact us for a free consultation.
101 SHIRAZ CT Stephenson, VA 22656
3 Beds
3 Baths
2,016 SqFt
Key Details
Sold Price $420,000
Property Type Single Family Home
Sub Type Detached
Listing Status Sold
Purchase Type For Sale
Square Footage 2,016 sqft
Price per Sqft $208
Subdivision Red Bud Run
MLS Listing ID VAFV2003060
Sold Date 02/14/22
Style Colonial
Bedrooms 3
Full Baths 2
Half Baths 1
HOA Fees $30/mo
HOA Y/N Y
Abv Grd Liv Area 1,400
Originating Board BRIGHT
Year Built 2011
Annual Tax Amount $1,580
Tax Year 2021
Lot Size 0.330 Acres
Acres 0.33
Property Description
**OPEN HOUSE SUNDAY JANUARY 23rd 12:00-2:00pm**Welcome to this beautiful 3 bedroom 2 1/2 bath home on a large corner lot. This lovingly maintained home has newer LV flooring on the main level, recently replaced carpet on the bedroom and lower level and fresh paint throughout. Entertain family and friends with dinner, movie or game night by your cozy double sided fireplace. Enjoy the convenience of both the main floor laundry room and the large 2 car garage right off the kitchen. Upstairs you'll find the owners suite with a full bath and large walk in closet as well as 2 additional spacious bedrooms. The finished lower level with an oversized window providing ample natural light makes a great space for a kid's playroom, work out room, an office or all three. This one owner home is on a cul-de-sac street very close to commuter routes including Rt. 7 and I 81.
Take a short drive to Old Town Winchester that hosts over 30 restaurants, 60 shops, numerous historic sites & museums and Jim Barnett Park. Winchester is also home to the annual Shenandoah Apple Blossom Festival. The County Seat of Frederick County, Winchester is conveniently located about 60 miles from our Nation's Capital and about 50 miles from Dulles International Airport. It is for these and many other reasons, you will want to call 101 Shiraz Court home.
Location
State VA
County Frederick
Zoning RP
Rooms
Basement Daylight, Partial, Full, Heated, Partially Finished, Rough Bath Plumb, Sump Pump, Windows
Interior
Interior Features Combination Kitchen/Dining
Hot Water Electric
Heating Forced Air
Cooling Central A/C
Flooring Luxury Vinyl Plank, Carpet
Fireplaces Number 1
Equipment Built-In Microwave, Dishwasher, Disposal, Dryer, Exhaust Fan, Icemaker, Washer, Water Heater, Stove, Refrigerator
Fireplace Y
Window Features Double Pane,Screens
Appliance Built-In Microwave, Dishwasher, Disposal, Dryer, Exhaust Fan, Icemaker, Washer, Water Heater, Stove, Refrigerator
Heat Source Natural Gas
Exterior
Parking Features Garage - Front Entry, Garage Door Opener
Garage Spaces 2.0
Water Access N
View Garden/Lawn
Accessibility None
Attached Garage 2
Total Parking Spaces 2
Garage Y
Building
Lot Description Corner, Cul-de-sac, Front Yard, Landscaping, No Thru Street, Rear Yard, SideYard(s)
Story 3
Foundation Slab
Sewer Public Sewer
Water Public
Architectural Style Colonial
Level or Stories 3
Additional Building Above Grade, Below Grade
Structure Type 9'+ Ceilings
New Construction N
Schools
Elementary Schools Redbud Run
Middle Schools James Wood
High Schools Millbrook
School District Frederick County Public Schools
Others
HOA Fee Include Trash,Snow Removal
Senior Community No
Tax ID 55L 2 2 212
Ownership Fee Simple
SqFt Source Assessor
Special Listing Condition Standard
Read Less
Want to know what your home might be worth? Contact us for a FREE valuation!

Our team is ready to help you sell your home for the highest possible price ASAP

Bought with Subramani Sagar • Samson Properties





