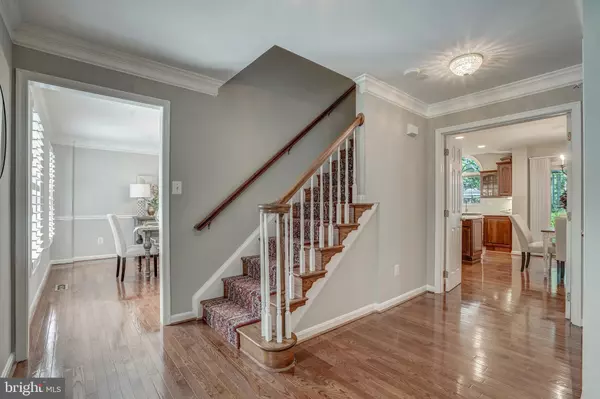$1,010,000
$975,000
3.6%For more information regarding the value of a property, please contact us for a free consultation.
5416 WAYCROSS DR Alexandria, VA 22310
4 Beds
4 Baths
3,700 SqFt
Key Details
Sold Price $1,010,000
Property Type Single Family Home
Sub Type Detached
Listing Status Sold
Purchase Type For Sale
Square Footage 3,700 sqft
Price per Sqft $272
Subdivision Bush Hill Woods
MLS Listing ID VAFX2013692
Sold Date 09/30/21
Style Colonial
Bedrooms 4
Full Baths 3
Half Baths 1
HOA Y/N N
Abv Grd Liv Area 2,750
Originating Board BRIGHT
Year Built 1981
Annual Tax Amount $9,116
Tax Year 2021
Lot Size 0.273 Acres
Acres 0.27
Property Description
Welcome to beautiful 5416 Waycross Drive in the community of Bush Hill Woods. From the moment you arrive, you will be in awe of the beauty of this home. Take in the view of the mature cherry tree and crepe myrtle surrounded by well thought out landscaping and hardscaping. Walk up the slate sidewalk to the barrel ceiling of the front porch.
This gorgeous 4 bedroom, 3 bath Colonial has been lovingly taken care of and has had many updates and improvements! This lovely brick home provides the perfect flow and open floor plan. The main level features gleaming hardwoods throughout and custom plantation shutters and blinds.
Designer kitchen boasts of quartz countertops, subway tile backsplash, large pantry, top of the line appliances and custom cherry wood cabinets. Perfect for family gatherings and entertaining friends.
This sundrenched home offers a formal dining room, expansive eat in kitchen with breakfast bar setting leading to a family room with a brick fireplace. The front of the main level has a large living room with stately columns and custom trim work. This home has been expanded in the rear to include a lovely sunroom, with a charming screened-in porch on the back. Adjacent to the screened porch is a custom brick patio, all surrounded by amazing landscaping that blooms year-round.
Upstairs offers the master bedroom en-suite accompanied by a custom closet and beautifully upgraded bathroom with a double vanity, as well as three secondary bedrooms and an updated hall bath.
The lower-level features LVT throughout. There is a large family room with a second fireplace, bonus room, full bathroom, and bar.
This home is a gardeners dream. Mature landscaping from front to back and on all sides. The custom up-lighting features the gorgeous cherry tree that blooms bright pink every spring, as well as highlights the house at dusk. In ground irrigation system in front and rear of the home.
The 2-car garage has built in storage and a work bench. Newly installed Polysparatic garage flooring that sparkles!
There is nothing to do but move in and start living your best life in a coveted community. Welcome home!
Location
State VA
County Fairfax
Zoning 130
Rooms
Other Rooms Living Room, Dining Room, Primary Bedroom, Bedroom 2, Bedroom 3, Kitchen, Game Room, Family Room, Foyer, Bedroom 1, Sun/Florida Room, Office, Utility Room, Bathroom 1, Primary Bathroom, Half Bath, Screened Porch
Basement Full, Fully Finished, Sump Pump
Interior
Interior Features Attic, Ceiling Fan(s), Family Room Off Kitchen, Kitchen - Country, Kitchen - Island, Walk-in Closet(s), Recessed Lighting, Window Treatments, Wood Floors
Hot Water Natural Gas
Heating Heat Pump(s)
Cooling Central A/C
Flooring Hardwood
Fireplaces Number 2
Equipment Built-In Microwave, Dishwasher, Disposal, Dryer, Refrigerator, Stainless Steel Appliances, Washer, Water Heater, Icemaker, Stove
Furnishings No
Fireplace Y
Window Features Double Hung,Double Pane,Energy Efficient
Appliance Built-In Microwave, Dishwasher, Disposal, Dryer, Refrigerator, Stainless Steel Appliances, Washer, Water Heater, Icemaker, Stove
Heat Source Natural Gas
Laundry Has Laundry, Dryer In Unit, Washer In Unit
Exterior
Parking Features Garage - Front Entry, Garage Door Opener, Inside Access
Garage Spaces 2.0
Fence Rear, Privacy, Wood
Water Access N
View Garden/Lawn, Street, Trees/Woods
Roof Type Shingle,Composite
Street Surface Paved
Accessibility None
Road Frontage State
Attached Garage 2
Total Parking Spaces 2
Garage Y
Building
Story 3
Foundation Slab
Sewer Public Sewer
Water Public
Architectural Style Colonial
Level or Stories 3
Additional Building Above Grade, Below Grade
New Construction N
Schools
Elementary Schools Bush Hill
Middle Schools Twain
High Schools Edison
School District Fairfax County Public Schools
Others
Senior Community No
Tax ID 0812 07 0004A
Ownership Fee Simple
SqFt Source Assessor
Acceptable Financing Cash, Conventional, FHA, VA
Horse Property N
Listing Terms Cash, Conventional, FHA, VA
Financing Cash,Conventional,FHA,VA
Special Listing Condition Standard
Read Less
Want to know what your home might be worth? Contact us for a FREE valuation!

Our team is ready to help you sell your home for the highest possible price ASAP

Bought with Joshua Chapman • Compass





