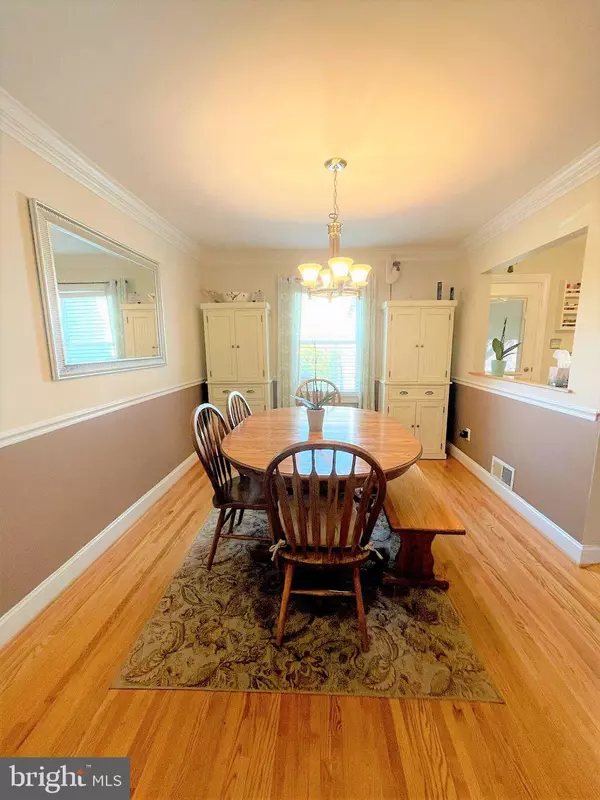$580,000
$575,000
0.9%For more information regarding the value of a property, please contact us for a free consultation.
13517 CARMEL LN Chantilly, VA 20151
4 Beds
3 Baths
1,888 SqFt
Key Details
Sold Price $580,000
Property Type Single Family Home
Sub Type Detached
Listing Status Sold
Purchase Type For Sale
Square Footage 1,888 sqft
Price per Sqft $307
Subdivision Brookfield
MLS Listing ID VAFX2019670
Sold Date 10/08/21
Style Split Level
Bedrooms 4
Full Baths 3
HOA Y/N N
Abv Grd Liv Area 1,216
Originating Board BRIGHT
Year Built 1969
Annual Tax Amount $5,343
Tax Year 2021
Lot Size 8,538 Sqft
Acres 0.2
Property Description
As you pull up to this beautiful split level, 4 bedroom, 3 full bath home you will first notice the brilliantly
landscaped front yard and large 4-car driveway. The main floor, stairs, and upper level are built with
beautiful red oak flooring. The kitchen has all updated appliances and ceramic flooring. The upper level
includes 3 bedrooms with new carpet, remodeled master bath and another partially remodeled full
bathroom. Lower level includes a full bath, bedroom, laundry, and office/family living space. There is a screened porch off the kitchen that is wired and ideal for a finished sunroom, or, you can simply look to
expand the kitchen! The gated backyard includes 2 sheds with wood shop, two-tiered deck, brand new
working hot tub, stone patio, and separate gated dog-run with privacy on all sides. The house is a perfect
location off Route 50 and Lees Corner and Fairfax County School Pyramid (Brookfield Elementary, Rocky
Run Middle and Chantilly High). Close to Greenbriar Shopping Center, neighborhood pool, plenty of parks
and sports fields, Dulles Shopping Center, Wegmans, Fair Oaks Mall, and Sully Station Shopping Center. Windows/Door: 2017, Gas Heater: 2015, Washer/Dryer: 2017, Water Heater: 2019, Air Conditioning: 2015, Roof: 2012
Location
State VA
County Fairfax
Zoning 131
Rooms
Basement Fully Finished
Interior
Interior Features Attic, Central Vacuum, Formal/Separate Dining Room, Recessed Lighting, Wood Floors, Stall Shower, Primary Bath(s), Chair Railings, Ceiling Fan(s), Attic/House Fan
Hot Water Electric
Heating Central
Cooling Central A/C
Flooring Hardwood, Carpet
Equipment Dishwasher, Dryer - Electric, Oven/Range - Gas, Stove, Water Heater, Built-In Microwave, Disposal, Icemaker, Freezer, Refrigerator, Stainless Steel Appliances
Fireplace N
Window Features Bay/Bow,Energy Efficient
Appliance Dishwasher, Dryer - Electric, Oven/Range - Gas, Stove, Water Heater, Built-In Microwave, Disposal, Icemaker, Freezer, Refrigerator, Stainless Steel Appliances
Heat Source Natural Gas
Laundry Basement
Exterior
Exterior Feature Patio(s), Deck(s), Roof, Screened
Garage Spaces 4.0
Fence Wood, Chain Link, Other
Waterfront N
Water Access N
Roof Type Composite
Street Surface Paved
Accessibility Doors - Swing In
Porch Patio(s), Deck(s), Roof, Screened
Road Frontage City/County
Parking Type Driveway
Total Parking Spaces 4
Garage N
Building
Lot Description Rear Yard
Story 3
Foundation Crawl Space
Sewer Public Sewer
Water Public
Architectural Style Split Level
Level or Stories 3
Additional Building Above Grade, Below Grade
New Construction N
Schools
Elementary Schools Brookfield
Middle Schools Rocky Run
High Schools Chantilly
School District Fairfax County Public Schools
Others
Senior Community No
Tax ID 0451 02 0436
Ownership Fee Simple
SqFt Source Assessor
Acceptable Financing Cash, Conventional, FHA, VA
Listing Terms Cash, Conventional, FHA, VA
Financing Cash,Conventional,FHA,VA
Special Listing Condition Standard
Read Less
Want to know what your home might be worth? Contact us for a FREE valuation!

Our team is ready to help you sell your home for the highest possible price ASAP

Bought with Cheryl Herder Thaler • TTR Sothebys International Realty






