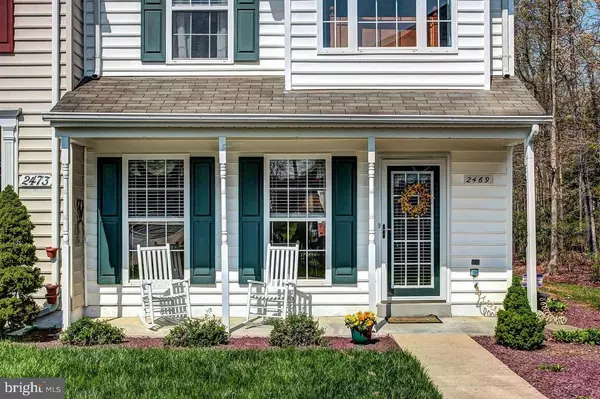$281,000
$270,000
4.1%For more information regarding the value of a property, please contact us for a free consultation.
2469 SAGEWOOD CT Waldorf, MD 20601
3 Beds
3 Baths
1,296 SqFt
Key Details
Sold Price $281,000
Property Type Townhouse
Sub Type End of Row/Townhouse
Listing Status Sold
Purchase Type For Sale
Square Footage 1,296 sqft
Price per Sqft $216
Subdivision Meadows At White Oak Sub
MLS Listing ID MDCH2002866
Sold Date 10/15/21
Style Colonial
Bedrooms 3
Full Baths 2
Half Baths 1
HOA Fees $82/mo
HOA Y/N Y
Abv Grd Liv Area 1,296
Originating Board BRIGHT
Year Built 1994
Annual Tax Amount $2,968
Tax Year 2021
Lot Size 2,000 Sqft
Acres 0.05
Property Description
OFFER DEADLINE EXTENDED TO MONDAY (9/13) AT NOON. Welcome home!!! Come see this well-maintained end-unit townhouse located in Meadows at White Oak! Enjoy the view from the inviting front porch. You open the front door to bright natural lighting. The main level features an open floor plan including a separate living room with a fireplace, dining room, half bathroom, and spacious eat-in kitchen with access to a gorgeous deck and backyard-perfect for relaxing and entertaining! Make your way upstairs to 3 bedrooms and 2 full bathrooms. The owner's bedroom features a vaulted ceiling, a walk-in closet, and a private bathroom with double sinks. Other recent updates include a brand new 2020 HVAC , 2021 washer and dryer, and engineered hardwood flooring. This home is conveniently located close to major commuter routes, shopping, dining, theaters, & more! Property manager making final repairs and clean up. Will be ready for new owners by 9/7.
Location
State MD
County Charles
Zoning RM
Rooms
Other Rooms Dining Room, Primary Bedroom, Bedroom 2, Kitchen, Family Room, Breakfast Room, Bedroom 1
Interior
Interior Features Attic, Dining Area, Kitchen - Eat-In
Hot Water Natural Gas
Heating Heat Pump(s)
Cooling Central A/C
Fireplaces Number 1
Fireplace Y
Heat Source Natural Gas
Exterior
Waterfront N
Water Access N
Accessibility None
Parking Type None
Garage N
Building
Story 2
Foundation Other
Sewer Public Sewer
Water Public
Architectural Style Colonial
Level or Stories 2
Additional Building Above Grade, Below Grade
New Construction N
Schools
High Schools Thomas Stone
School District Charles County Public Schools
Others
Pets Allowed N
Senior Community No
Tax ID 0906221815
Ownership Fee Simple
SqFt Source Assessor
Special Listing Condition Standard
Read Less
Want to know what your home might be worth? Contact us for a FREE valuation!

Our team is ready to help you sell your home for the highest possible price ASAP

Bought with Andre Vincent Cooper Jr. • Bennett Realty Solutions






