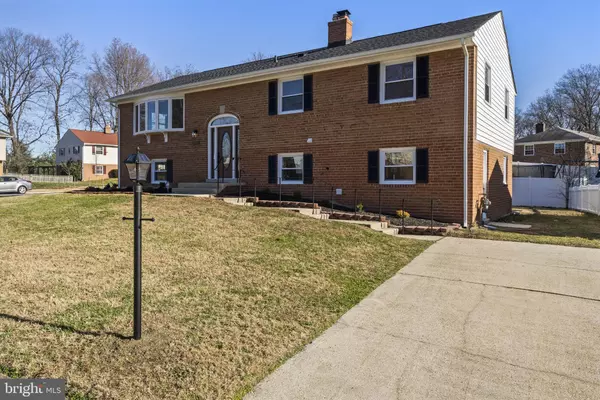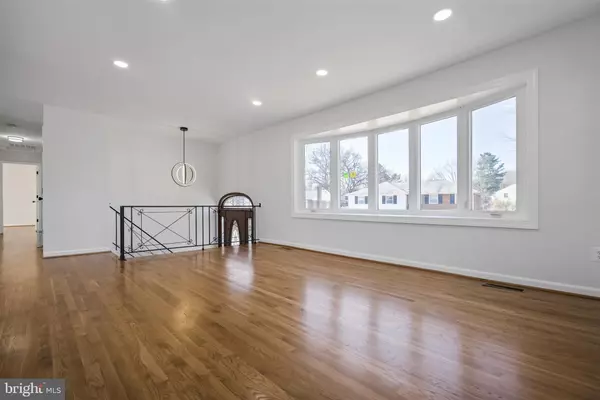$503,000
$474,500
6.0%For more information regarding the value of a property, please contact us for a free consultation.
10900 TRAFTON DR Upper Marlboro, MD 20774
5 Beds
3 Baths
2,554 SqFt
Key Details
Sold Price $503,000
Property Type Single Family Home
Sub Type Detached
Listing Status Sold
Purchase Type For Sale
Square Footage 2,554 sqft
Price per Sqft $196
Subdivision Kettering
MLS Listing ID MDPG2022250
Sold Date 01/24/22
Style Split Foyer
Bedrooms 5
Full Baths 3
HOA Fees $12/ann
HOA Y/N Y
Abv Grd Liv Area 1,352
Originating Board BRIGHT
Year Built 1970
Annual Tax Amount $4,996
Tax Year 2020
Lot Size 8,487 Sqft
Acres 0.19
Property Description
Make this TOTALLY RENOVATED 5 BEDROOM 3 FULL BATHROOM SPLIT-FOYER home yours for the Holiday Season! Situated on a corner lot this spacious home has fantastic curb appeal with manicured landscaping. FEATURES: FORMAL LIVING ROOM, SEPARATE DINING ROOM, EAT-IN KITCHEN WITH AN ISLAND BAR, FAMILY ROOM IN THE BASEMENT WITH WOOD-BURNING FIREPLACE, NEW ARCHITECTURAL SHINGLED ROOF, NEW HVAC AND WATER HEATER, NEW DOUBLE PANE DOUBLE HUNG VINYL WINDOWS, NEW EXTERIOR, AND INTERIOR DOORS INCLUDING SLIDER, NEW SHAKER STYLE KITCHEN CABINETS, NEW ARCTIC WHITE QUARTZ COUNTERTOPS, NEW EXTRA DEEP MATTE BLACK KITCHEN SINK WITH NEW MATCHING FAUCET, NEW ENERGY STAR BLACK STAINLESS STEEL APPLIANCES BY WHIRLPOOL, NEW WASHER AND DRYER BY WHIRLPOOL, NEW BATHROOMS ACCENTED IN HEXAGON STYLE CERAMIC TILES WITH FLOATING VANITIES AND NEW MATTE BLACK FAUCETS, NEW CONTEMPORARY DECORATIVE LIGHT FIXTURES THROUGHOUT ALONG WITH RECESSED LIGHTING, NEW ELECTRICAL PANEL BOX WITH HEAVY UP, NEW PLUMBING, NEW HARDWOOD FLOORING, AND VINYL PLANK FLOORING AND MORE. So much to offer. Make this your best 2021 holiday gift. Conveniently located to major highways, shopping, eateries, and minutes from DC. Hurry you don't want to miss this one it will not last long!
Location
State MD
County Prince Georges
Zoning R80
Rooms
Basement Full, Fully Finished, Heated, Rear Entrance, Side Entrance, Walkout Level, Space For Rooms
Main Level Bedrooms 3
Interior
Hot Water Natural Gas
Heating Forced Air
Cooling Central A/C
Flooring Hardwood, Ceramic Tile, Luxury Vinyl Plank
Fireplaces Number 1
Heat Source Natural Gas
Exterior
Garage Spaces 2.0
Utilities Available Electric Available, Natural Gas Available, Water Available, Sewer Available, Phone Available, Cable TV Available
Waterfront N
Water Access N
Roof Type Architectural Shingle
Accessibility None
Parking Type Driveway, On Street
Total Parking Spaces 2
Garage N
Building
Story 2
Foundation Brick/Mortar
Sewer Public Sewer
Water Public
Architectural Style Split Foyer
Level or Stories 2
Additional Building Above Grade, Below Grade
Structure Type 2 Story Ceilings,Dry Wall
New Construction N
Schools
School District Prince George'S County Public Schools
Others
HOA Fee Include Common Area Maintenance,Snow Removal,Road Maintenance
Senior Community No
Tax ID 17131412253
Ownership Fee Simple
SqFt Source Assessor
Special Listing Condition Standard
Read Less
Want to know what your home might be worth? Contact us for a FREE valuation!

Our team is ready to help you sell your home for the highest possible price ASAP

Bought with Kiesett V Collier • Calla Brown Realty






