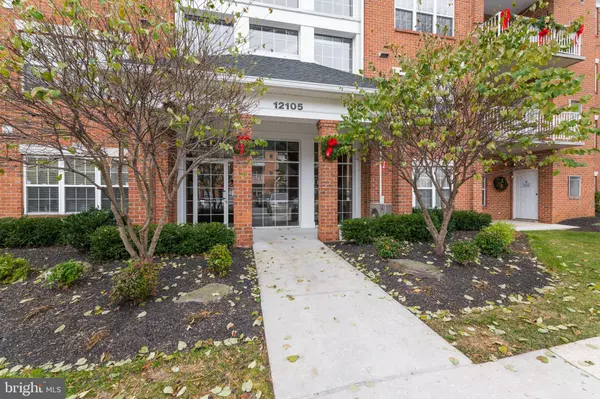$310,000
$310,000
For more information regarding the value of a property, please contact us for a free consultation.
12105 TULLAMORE CT #104 Lutherville Timonium, MD 21093
2 Beds
2 Baths
1,312 SqFt
Key Details
Sold Price $310,000
Property Type Condo
Sub Type Condo/Co-op
Listing Status Sold
Purchase Type For Sale
Square Footage 1,312 sqft
Price per Sqft $236
Subdivision Tullamore
MLS Listing ID MDBC2017608
Sold Date 04/21/22
Style Unit/Flat
Bedrooms 2
Full Baths 2
Condo Fees $299/mo
HOA Fees $8/ann
HOA Y/N Y
Abv Grd Liv Area 1,312
Originating Board BRIGHT
Year Built 1999
Annual Tax Amount $3,938
Tax Year 2021
Property Description
BACK ON THE MARKET WITH BEAUTIFUL BRAND NEW FLOORS (10 year warranty included)! Welcome home to the desirable community of Tullamore nestled in the heart of Mays Chapel North. Spring is right around the corner and this neighborhood is a GORGEOUS sight to behold in full bloom!!! Ideal location for anyone who wants a peaceful yet cohesive community setting just a few minutes walk from dining, shopping, and pharmacy...not to mention walking trails abound for those regular dog walks! This 2 bedroom/2 bathroom unit is located on the first floor for easy living. Move right in with peace of mind for years to come with a newer HVAC (2017), new water heater (2021), BRAND new built in microwave, gas stove, dishwasher, and kitchen sink (all matching stainless steel- 2021), as well as a newer front loading washer and dryer in unit (2019). Tons of natural light fill the space in this charming unit. Enjoy the open living spaces with a cozy gas fireplace and an eat in kitchen with built in storage galore! Formal dining area or additional seating area to curl up with a good book? You decide! Primary bedroom has an ensuite and large walk in closet. Secondary bedroom could also serve as a formal den or office space. Handicapped accessible with handicapped parking directly in front of the building; plenty of additional parking as well. Private access to unit from patio. Main access from the recently updated front foyer/common area with elevator. There are two private swim clubs nearby (separate membership required) as well as a private country club/golf course. Convenient to Route 83 and 695 for travel. Everything you could ever need! Take a look and see for yourself!
Location
State MD
County Baltimore
Zoning RESIDENTIAL
Rooms
Main Level Bedrooms 2
Interior
Interior Features Breakfast Area, Built-Ins, Crown Moldings, Elevator, Entry Level Bedroom, Flat, Primary Bath(s), Recessed Lighting, Sprinkler System, Walk-in Closet(s)
Hot Water Natural Gas
Heating Central, Forced Air
Cooling Central A/C
Fireplaces Number 1
Fireplaces Type Gas/Propane
Equipment Built-In Microwave, Dishwasher, Disposal, Dryer - Front Loading, Dryer - Gas, Exhaust Fan, Oven/Range - Gas, Refrigerator, Stainless Steel Appliances, Washer - Front Loading, Water Heater
Fireplace Y
Appliance Built-In Microwave, Dishwasher, Disposal, Dryer - Front Loading, Dryer - Gas, Exhaust Fan, Oven/Range - Gas, Refrigerator, Stainless Steel Appliances, Washer - Front Loading, Water Heater
Heat Source Natural Gas
Laundry Has Laundry, Main Floor
Exterior
Utilities Available Cable TV, Natural Gas Available, Electric Available, Phone Available, Water Available, Sewer Available
Amenities Available Elevator
Water Access N
Accessibility 36\"+ wide Halls, 32\"+ wide Doors, 2+ Access Exits, Elevator, Grab Bars Mod, Level Entry - Main, No Stairs
Garage N
Building
Lot Description Cul-de-sac, Landscaping, Level, No Thru Street, Partly Wooded
Story 1
Unit Features Garden 1 - 4 Floors
Sewer Public Sewer
Water Public
Architectural Style Unit/Flat
Level or Stories 1
Additional Building Above Grade, Below Grade
New Construction N
Schools
Elementary Schools Pinewood
Middle Schools Ridgely
High Schools Dulaney
School District Baltimore County Public Schools
Others
Pets Allowed Y
HOA Fee Include Common Area Maintenance,Custodial Services Maintenance,Lawn Maintenance,Snow Removal,Road Maintenance,Trash,Water,Ext Bldg Maint
Senior Community No
Tax ID 04082300005902
Ownership Condominium
Security Features Intercom,Main Entrance Lock,Sprinkler System - Indoor,Smoke Detector
Horse Property N
Special Listing Condition Standard
Pets Allowed Size/Weight Restriction, Number Limit
Read Less
Want to know what your home might be worth? Contact us for a FREE valuation!

Our team is ready to help you sell your home for the highest possible price ASAP

Bought with Donna Mechura • Coldwell Banker Realty





