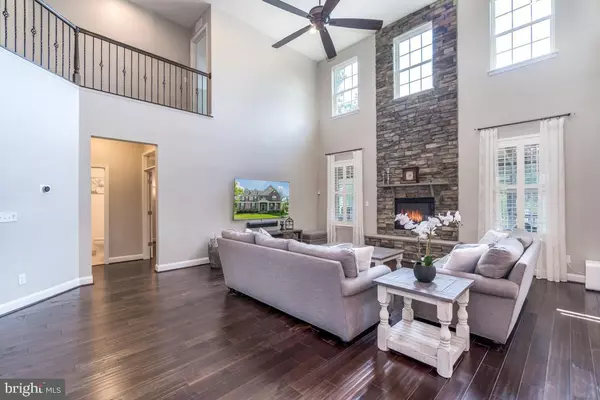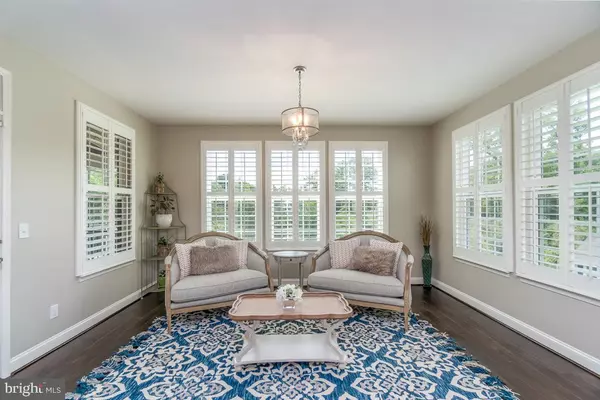$900,000
$850,000
5.9%For more information regarding the value of a property, please contact us for a free consultation.
24493 ISLAND POOL CT Aldie, VA 20105
4 Beds
4 Baths
4,253 SqFt
Key Details
Sold Price $900,000
Property Type Single Family Home
Sub Type Detached
Listing Status Sold
Purchase Type For Sale
Square Footage 4,253 sqft
Price per Sqft $211
Subdivision Springs At Lenah
MLS Listing ID VALO416024
Sold Date 09/01/20
Style Colonial
Bedrooms 4
Full Baths 3
Half Baths 1
HOA Fees $108/qua
HOA Y/N Y
Abv Grd Liv Area 4,253
Originating Board BRIGHT
Year Built 2016
Annual Tax Amount $7,031
Tax Year 2020
Lot Size 0.480 Acres
Acres 0.48
Property Description
This stunning stone-front estate in the highly desirable area of Aldie, VA, is situated on a quiet cul-de-sac and backs up to a fishing pond! Truly the perfect lot! Inside, a gorgeous, dual-exit, hardwood staircase greets you in the grand foyer, which features soaring ceilings and gleaming hardwood floors that guide you throughout the main level. Enjoy a unique culinary experience with your family in the professional gourmet kitchen that is fully-equipped with a stone accented center island prep area with plenty of seating space! Beautiful granite countertops, stylish white cabinets, a chic backsplash, and professional-grade stainless steel appliances add to the aesthetics of this chef-inspired kitchen. Cozy up next to the floor-to-ceiling stone fireplace in your magnificent 2-story living room for the best movie nights! The exposed upstairs hallway peering down on the living room gives this space a roomy, loft-like feel. You will LOVE escaping to the bonus screened-in porch during the hot summer months where you can enjoy an impressive stone accent wall, classic exposed wood beams, and comfortable Trex flooring.
Location
State VA
County Loudoun
Zoning 01
Rooms
Other Rooms Living Room, Dining Room, Primary Bedroom, Bedroom 2, Bedroom 3, Bedroom 4, Kitchen, Family Room, Basement, Sun/Florida Room, Laundry, Office, Bathroom 2, Bathroom 3, Primary Bathroom, Half Bath, Screened Porch
Basement Full, Unfinished, Daylight, Full, Walkout Level, Space For Rooms, Windows
Interior
Interior Features Wood Floors, Carpet, Primary Bath(s), Walk-in Closet(s), Soaking Tub, Recessed Lighting, Crown Moldings, Chair Railings, Kitchen - Island, Breakfast Area, Bar, Upgraded Countertops, Kitchen - Gourmet, Ceiling Fan(s), Window Treatments, Family Room Off Kitchen, Floor Plan - Open, Formal/Separate Dining Room, Pantry
Hot Water Electric
Heating Central
Cooling Central A/C, Ceiling Fan(s)
Flooring Wood, Carpet
Fireplaces Number 1
Fireplaces Type Screen, Insert
Equipment Built-In Microwave, Dryer, Washer, Cooktop, Dishwasher, Disposal, Humidifier, Refrigerator, Icemaker, Oven - Wall
Fireplace Y
Window Features Bay/Bow
Appliance Built-In Microwave, Dryer, Washer, Cooktop, Dishwasher, Disposal, Humidifier, Refrigerator, Icemaker, Oven - Wall
Heat Source Electric, Natural Gas
Exterior
Exterior Feature Porch(es), Deck(s), Screened, Enclosed
Parking Features Garage Door Opener
Garage Spaces 3.0
Water Access N
View Pond
Accessibility None
Porch Porch(es), Deck(s), Screened, Enclosed
Attached Garage 3
Total Parking Spaces 3
Garage Y
Building
Lot Description Cul-de-sac, Backs to Trees
Story 3
Sewer Public Sewer
Water Public
Architectural Style Colonial
Level or Stories 3
Additional Building Above Grade, Below Grade
Structure Type 2 Story Ceilings,9'+ Ceilings,High,Tray Ceilings
New Construction N
Schools
Elementary Schools Aldie
Middle Schools Willard
High Schools Lightridge
School District Loudoun County Public Schools
Others
Senior Community No
Tax ID 287353450000
Ownership Fee Simple
SqFt Source Assessor
Special Listing Condition Standard
Read Less
Want to know what your home might be worth? Contact us for a FREE valuation!

Our team is ready to help you sell your home for the highest possible price ASAP

Bought with Areeb Fayyaz • Redfin Corporation





