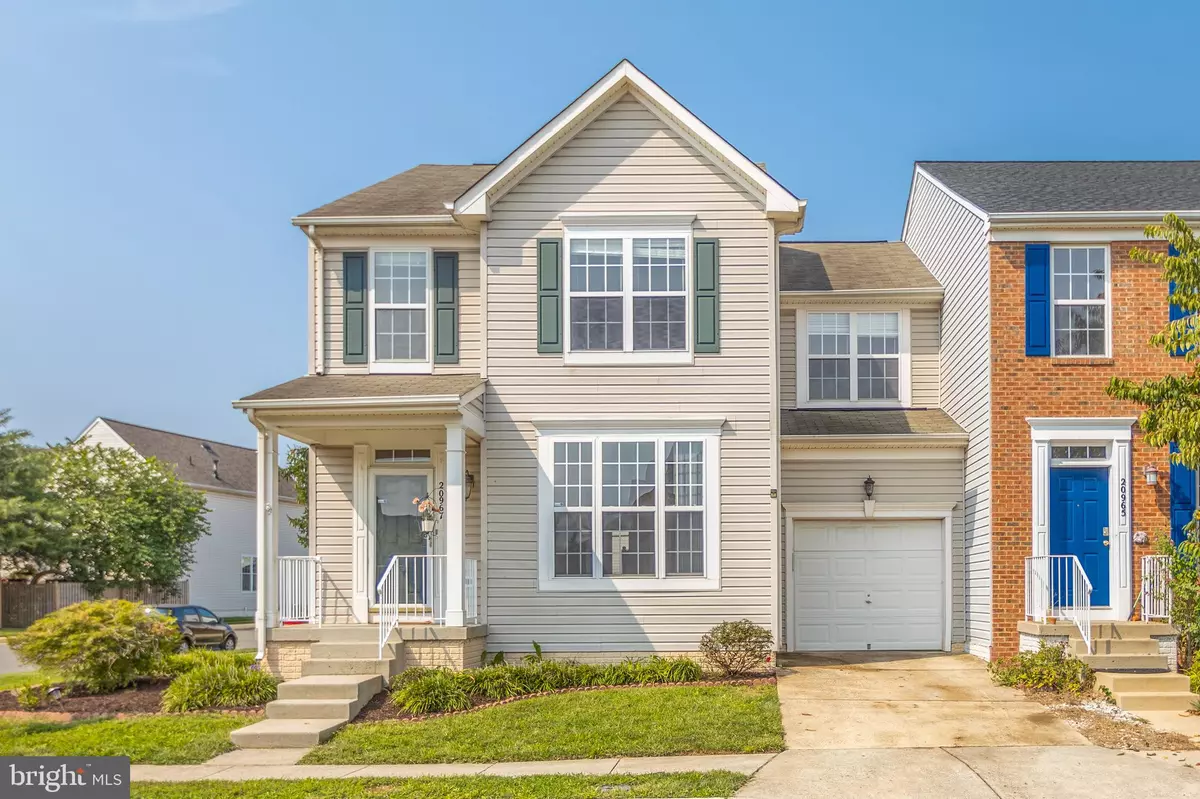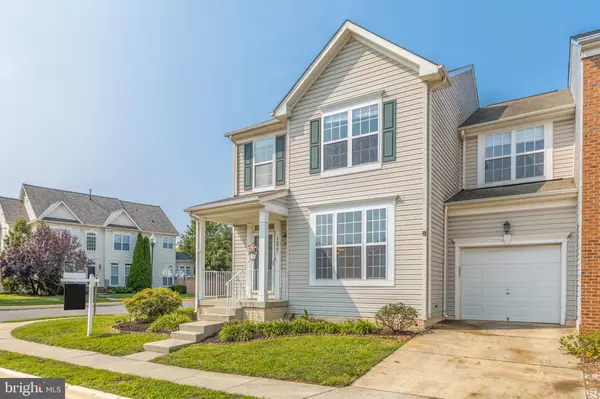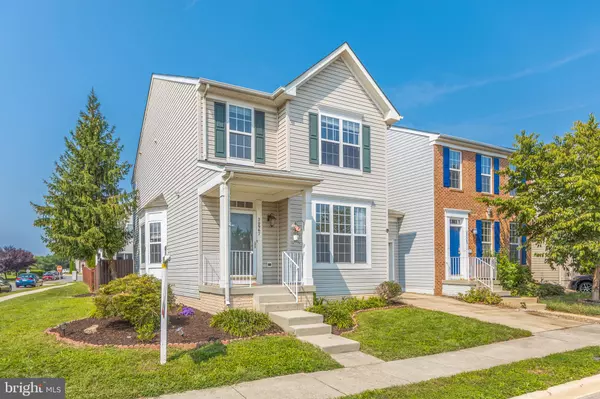$630,000
$629,900
For more information regarding the value of a property, please contact us for a free consultation.
20967 CALAIS TER Ashburn, VA 20147
4 Beds
4 Baths
3,022 SqFt
Key Details
Sold Price $630,000
Property Type Townhouse
Sub Type End of Row/Townhouse
Listing Status Sold
Purchase Type For Sale
Square Footage 3,022 sqft
Price per Sqft $208
Subdivision Ashburn Village
MLS Listing ID VALO2007000
Sold Date 10/27/21
Style Other
Bedrooms 4
Full Baths 3
Half Baths 1
HOA Fees $113/mo
HOA Y/N Y
Abv Grd Liv Area 2,244
Originating Board BRIGHT
Year Built 2001
Annual Tax Amount $5,260
Tax Year 2021
Lot Size 3,049 Sqft
Acres 0.07
Property Description
ALL OFFERS by 3 PM 9/20. Beautiful Semi-Detached End unit, feels like a single family home! Over 3,000 sq ft, 4 large upper level bedrooms and 3.5 baths! S/S appliances, engineered wood floors on main lvl, granite counters and much more! Fully finished rec room with den and kitchenette, ceramic flooring! Screened Deck and one car garage. Priced to sell and great location! Do not miss out on this one! Open Sunday 1-4 PM!
New AC Unit 2021, Fence 2019, Hall bath 2015.
Ashburn Village Offers: open community parking spaces, family access to the 32,000 sq. ft. sports pavilion, with indoor/outdoor pools, racquetball, tennis courts, basketball, fitness equipment/classes, bike trail, party rooms, and more.
Location
State VA
County Loudoun
Zoning 04
Rooms
Basement Fully Finished, Outside Entrance, Walkout Stairs
Interior
Interior Features 2nd Kitchen, Ceiling Fan(s), Floor Plan - Open, Walk-in Closet(s)
Hot Water Natural Gas
Heating Forced Air
Cooling Central A/C
Fireplaces Number 1
Fireplaces Type Marble, Gas/Propane
Furnishings No
Fireplace Y
Heat Source Natural Gas
Laundry Main Floor, Basement
Exterior
Exterior Feature Deck(s), Enclosed, Porch(es)
Parking Features Garage - Front Entry
Garage Spaces 2.0
Fence Rear
Water Access N
Accessibility 36\"+ wide Halls
Porch Deck(s), Enclosed, Porch(es)
Attached Garage 1
Total Parking Spaces 2
Garage Y
Building
Story 3
Foundation Brick/Mortar
Sewer Public Sewer
Water Public
Architectural Style Other
Level or Stories 3
Additional Building Above Grade, Below Grade
New Construction N
Schools
School District Loudoun County Public Schools
Others
Pets Allowed Y
Senior Community No
Tax ID 059366616000
Ownership Fee Simple
SqFt Source Assessor
Special Listing Condition Standard
Pets Allowed No Pet Restrictions
Read Less
Want to know what your home might be worth? Contact us for a FREE valuation!

Our team is ready to help you sell your home for the highest possible price ASAP

Bought with YANG RZHE CHEN • Samson Properties





