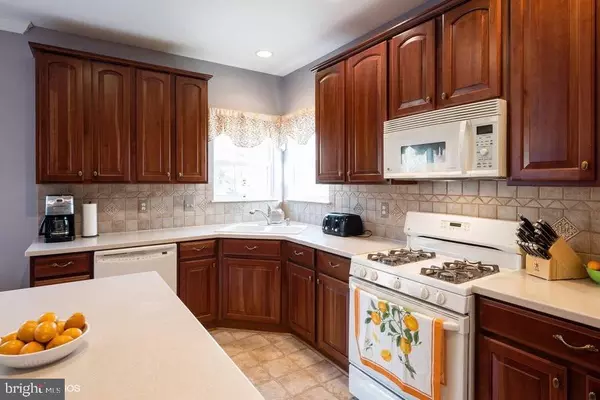$499,950
$499,950
For more information regarding the value of a property, please contact us for a free consultation.
12116 FORMBY ST Bristow, VA 20136
4 Beds
4 Baths
3,606 SqFt
Key Details
Sold Price $499,950
Property Type Single Family Home
Sub Type Detached
Listing Status Sold
Purchase Type For Sale
Square Footage 3,606 sqft
Price per Sqft $138
Subdivision Sheffield Manor
MLS Listing ID VAPW484342
Sold Date 01/28/20
Style Transitional
Bedrooms 4
Full Baths 3
Half Baths 1
HOA Fees $72/mo
HOA Y/N Y
Abv Grd Liv Area 2,644
Originating Board BRIGHT
Year Built 2001
Annual Tax Amount $5,397
Tax Year 2019
Lot Size 5,706 Sqft
Acres 0.13
Property Description
Drive a couple miles from Rte 66 to Sheffield Manor in Bristow, to a quiet cul-de-sac where a front sitting porch welcomes you home. Little storybook windows on either side of the door as you enter the hardwood floors of the foyer with massive walls reaching up around the curving stairwell. Modern monochromatic tones of a select neutral framed by white shadow boxing, bullnose trim and crown moulding surround a statement chandelier to set off the crisp classic motif. Buff carpeted stairs lead up to a unique flow of hallways: past the front laundry, a few steps down to the large dormitory over the garage. Two more bedrooms with distinctively large windows, a pristine full bath before the master bedroom suite presents with dual walk-in closets outside the bath with luxury tub, substantial vanity and double sinks, plus a separate oversized tiled shower with glass doors. Main floor hardwood with 9 ft. ceiling transitions to carpet in sitting room facing large elegant formal dining. Family room has gas fireplace with glass doors and mantel. Chef s dream kitchen: gas cooking, acres of Sahara Corian counters, and the island with both cabinets and seating. Breakfast table area steps down to rounded aggregate patio with verdegris lamppost and privacy landscaping. Finished lower level with an extra room with walk-in closet, the main area a wide open space divided by part carpet and part laminate floors. A wall of built in cabinets and desk, recessed ceiling lights, and another full bath complete the downstairs living space; wide walk up/out stairs let in natural light. Sheffield Manor Clubhouse has a Party Event room with fireplace, cabana with showers, swimming pool with diving board, baby pool, basketball & tennis courts, playgrounds with swings. All within short distance of property, with plenty of parking.
Location
State VA
County Prince William
Zoning R6
Direction Southeast
Rooms
Other Rooms Living Room, Dining Room, Primary Bedroom, Sitting Room, Bedroom 2, Bedroom 3, Bedroom 4, Kitchen, Den, Recreation Room, Primary Bathroom, Half Bath
Basement Partial, Connecting Stairway, Daylight, Partial, Heated, Improved, Interior Access, Outside Entrance, Partially Finished, Poured Concrete, Rear Entrance, Walkout Stairs, Windows, Workshop
Interior
Interior Features Built-Ins, Breakfast Area, Carpet, Ceiling Fan(s), Chair Railings, Crown Moldings, Dining Area, Family Room Off Kitchen, Formal/Separate Dining Room, Kitchen - Eat-In, Kitchen - Country, Kitchen - Gourmet, Kitchen - Island, Kitchen - Table Space, Primary Bath(s), Recessed Lighting, Sprinkler System, Stall Shower, Tub Shower, Walk-in Closet(s), Wainscotting, Upgraded Countertops, Window Treatments, Wood Floors, Soaking Tub, Pantry
Hot Water Natural Gas, 60+ Gallon Tank
Heating Forced Air
Cooling Ceiling Fan(s), Heat Pump(s)
Flooring Hardwood, Carpet, Partially Carpeted, Laminated, Vinyl
Fireplaces Number 1
Fireplaces Type Fireplace - Glass Doors, Gas/Propane, Mantel(s)
Equipment Built-In Microwave, Built-In Range, Dishwasher, Disposal, Dryer, Extra Refrigerator/Freezer, Exhaust Fan, Refrigerator, Washer, Water Heater, Oven/Range - Gas
Furnishings No
Fireplace Y
Window Features Sliding,Insulated,Double Pane
Appliance Built-In Microwave, Built-In Range, Dishwasher, Disposal, Dryer, Extra Refrigerator/Freezer, Exhaust Fan, Refrigerator, Washer, Water Heater, Oven/Range - Gas
Heat Source Natural Gas
Laundry Upper Floor, Has Laundry, Dryer In Unit, Washer In Unit
Exterior
Exterior Feature Patio(s), Porch(es)
Parking Features Garage Door Opener, Garage - Front Entry
Garage Spaces 2.0
Utilities Available Fiber Optics Available, Natural Gas Available, Phone Available, Cable TV Available, Under Ground
Amenities Available Basketball Courts, Club House, Jog/Walk Path, Party Room, Pool - Outdoor, Recreational Center, Swimming Pool, Tennis Courts, Tot Lots/Playground
Water Access N
View Garden/Lawn, Pasture, Scenic Vista, Trees/Woods
Roof Type Composite
Accessibility None
Porch Patio(s), Porch(es)
Attached Garage 2
Total Parking Spaces 2
Garage Y
Building
Lot Description Backs - Parkland, Backs to Trees, Cul-de-sac, Front Yard, Landscaping, No Thru Street, Rear Yard
Story 3+
Foundation Slab
Sewer Public Sewer
Water Public
Architectural Style Transitional
Level or Stories 3+
Additional Building Above Grade, Below Grade
Structure Type 2 Story Ceilings,Dry Wall,9'+ Ceilings
New Construction N
Schools
Elementary Schools Chris Yung
Middle Schools Gainesville
High Schools Unity Reed
School District Prince William County Public Schools
Others
HOA Fee Include Common Area Maintenance,Management,Pool(s),Recreation Facility,Snow Removal,Trash
Senior Community No
Tax ID 7596-23-3966
Ownership Fee Simple
SqFt Source Assessor
Acceptable Financing Cash, Conventional, FHA, VA
Horse Property N
Listing Terms Cash, Conventional, FHA, VA
Financing Cash,Conventional,FHA,VA
Special Listing Condition Standard
Read Less
Want to know what your home might be worth? Contact us for a FREE valuation!

Our team is ready to help you sell your home for the highest possible price ASAP

Bought with Signe B Yates • Long & Foster Real Estate, Inc.





